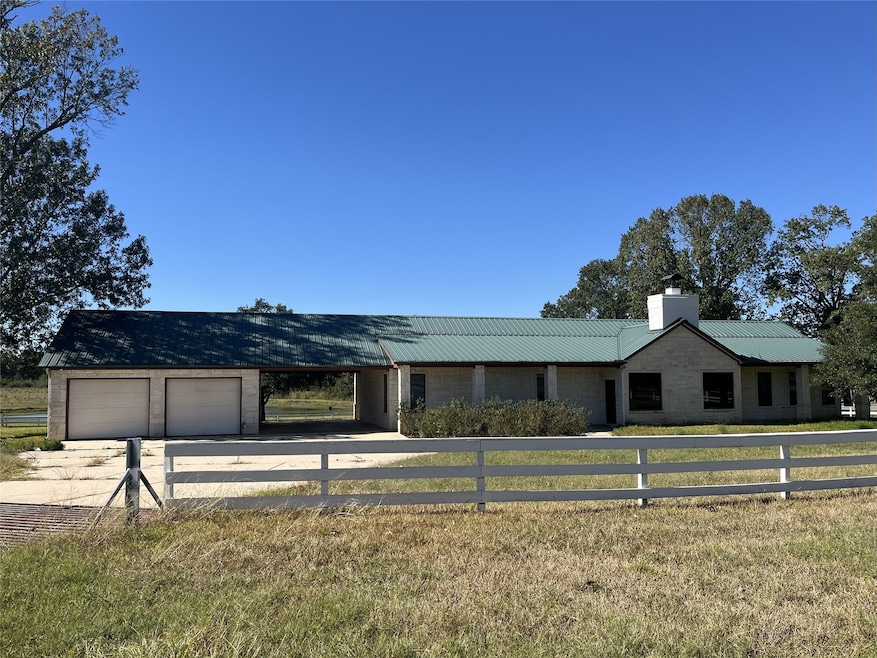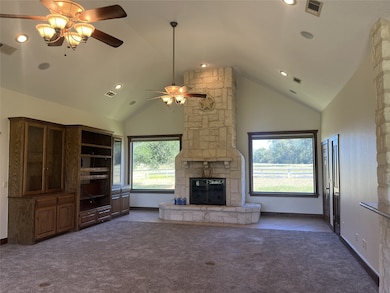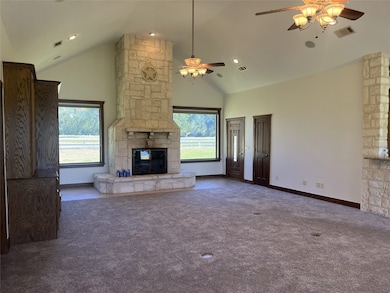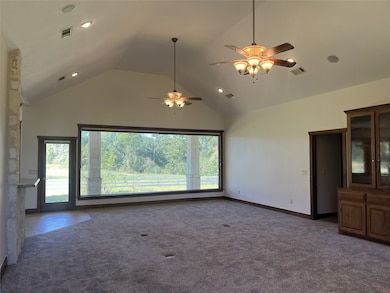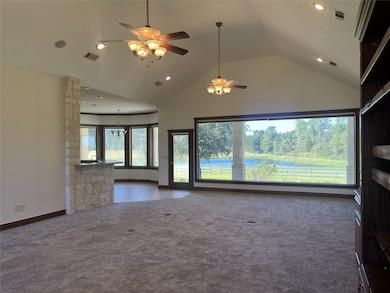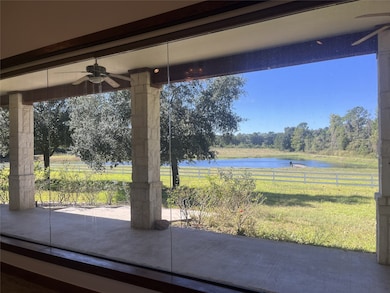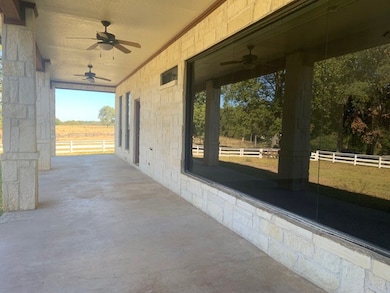901 Huffman St Montgomery, TX 77316
Estimated payment $3,919/month
Highlights
- Lake View
- 1.1 Acre Lot
- Deck
- Montgomery Elementary School Rated A
- Maid or Guest Quarters
- Vaulted Ceiling
About This Home
This gorgeous property offers country living with unmatched convenience, just 7 minutes from schools, stores, and restaurants in Montgomery, TX. The home is beautifully adorned with Austin Chalk stone and features a metal roof. The interior boasts vaulted ceilings, a cozy stone fireplace, and custom plate glass windows showcasing breathtaking views. The kitchen is a chef's dream with beautiful granite counters and stainless steel appliances. The thoughtful floor plan includes a single-story design with two primary bedrooms. The main primary suite is huge (22×16 ft.) and features a custom 14×7 ft. window overlooking the lake. The utility room (13×10 ft.) connects directly to the primary closet and bath. A full house water softener is also included. A HUGE covered patio (78×10 ft.) with 4 ceiling fans and mounted outdoor speakers. A 3-acre, fully stocked lake. Oversized 2-car garage w/porta cache and expansive driveway. Entire interior/garage freshly painted and cleaned. Seller/Realtor.
Listing Agent
Coldwell Banker Realty - The Woodlands License #0324787 Listed on: 11/05/2025

Home Details
Home Type
- Single Family
Est. Annual Taxes
- $9,705
Year Built
- Built in 2001
Lot Details
- 1.1 Acre Lot
- Property is Fully Fenced
Parking
- 2 Car Garage
- Porte-Cochere
- Driveway
- Additional Parking
Home Design
- Slab Foundation
- Metal Roof
- Stone Siding
Interior Spaces
- 2,456 Sq Ft Home
- 1-Story Property
- Vaulted Ceiling
- Ceiling Fan
- Wood Burning Fireplace
- Window Treatments
- Family Room Off Kitchen
- Living Room
- Breakfast Room
- Combination Kitchen and Dining Room
- Utility Room
- Washer and Electric Dryer Hookup
- Lake Views
Kitchen
- Breakfast Bar
- Electric Oven
- Electric Cooktop
- Microwave
- Dishwasher
- Granite Countertops
Flooring
- Carpet
- Tile
Bedrooms and Bathrooms
- 4 Bedrooms
- Maid or Guest Quarters
- 3 Full Bathrooms
- Double Vanity
- Soaking Tub
- Bathtub with Shower
- Separate Shower
Home Security
- Security Gate
- Fire and Smoke Detector
Eco-Friendly Details
- Energy-Efficient Thermostat
Outdoor Features
- Deck
- Covered Patio or Porch
Schools
- Montgomery Elementary School
- Montgomery Junior High School
- Montgomery High School
Utilities
- Central Heating and Cooling System
- Programmable Thermostat
- Well
- Septic Tank
Community Details
- Zachariah Landrum Surv Abs # 2 Subdivision
Map
Home Values in the Area
Average Home Value in this Area
Tax History
| Year | Tax Paid | Tax Assessment Tax Assessment Total Assessment is a certain percentage of the fair market value that is determined by local assessors to be the total taxable value of land and additions on the property. | Land | Improvement |
|---|---|---|---|---|
| 2025 | $2,294 | $675,256 | $40,000 | $635,256 |
| 2024 | $2,286 | $480,469 | -- | -- |
| 2023 | $2,286 | $436,790 | $40,000 | $657,750 |
| 2022 | $8,530 | $397,080 | $40,000 | $443,390 |
| 2021 | $8,029 | $360,980 | $20,000 | $347,360 |
| 2020 | $7,593 | $328,160 | $20,000 | $370,510 |
| 2019 | $7,150 | $298,330 | $20,000 | $334,460 |
| 2018 | $5,431 | $271,210 | $13,000 | $348,150 |
| 2017 | $5,971 | $246,550 | $13,000 | $308,370 |
| 2016 | $5,428 | $224,140 | $13,000 | $294,730 |
| 2015 | $3,423 | $203,760 | $7,500 | $197,940 |
| 2014 | $3,423 | $185,240 | $7,500 | $198,760 |
Property History
| Date | Event | Price | List to Sale | Price per Sq Ft | Prior Sale |
|---|---|---|---|---|---|
| 11/05/2025 11/05/25 | For Sale | $590,000 | -76.4% | $240 / Sq Ft | |
| 11/25/2024 11/25/24 | Sold | -- | -- | -- | View Prior Sale |
| 01/30/2024 01/30/24 | For Sale | $2,499,000 | -99.0% | $1,018 / Sq Ft | |
| 12/28/2023 12/28/23 | Pending | -- | -- | -- | |
| 07/27/2023 07/27/23 | For Sale | $249,900,000 | -- | $101,751 / Sq Ft |
Source: Houston Association of REALTORS®
MLS Number: 24987903
APN: 0022-01-04305
- 902 Old Plantersville Rd
- 3 Acres Womack Cemetery Rd
- 10.548 Acres Womack Cemetery Rd
- 623 Gunner Dr
- Aubrey Plan at Briarley
- Bordano Plan at Briarley
- Cosgrove Plan at Briarley
- Boston Plan at Briarley
- Mozart Plan at Briarley
- Delgado Plan at Briarley
- Chatfield Plan at Briarley
- Miranda Plan at Briarley
- Laredo Plan at Briarley
- Creighton Plan at Briarley
- Micah Plan at Briarley
- 618 Gunner Dr
- 609 Gunner Dr
- 511 Koda Bear Ct
- 414 Lone Ranger Dr
- 518 Koda Bear Ct
- 22870 Highway 105 W
- 22985 Highway 105 W
- 119 Brocks Ln
- 440 Harlow Dr
- 122 Scenic Hills Ct
- 282 Brocks Ln
- 299 Brock's Ln
- 255 Flagship Blvd
- 199 Waterpoint Ct Unit 412
- 199 Waterpoint Ct Unit 106
- 199 Waterpoint Ct Unit 310
- 199 Waterpoint Ct Unit 205
- 3488 Balboa Cir
- 199 Waterpoint Ct Unit 304
- 388 Berkley Dr
- 243 Racetrack Ln
- 155 Plez Morgan Dr
- 155 Plez Morgan Dr Unit 6C
- 155 Plez Morgan Dr Unit 12A
- 270 Plez Morgan Dr
