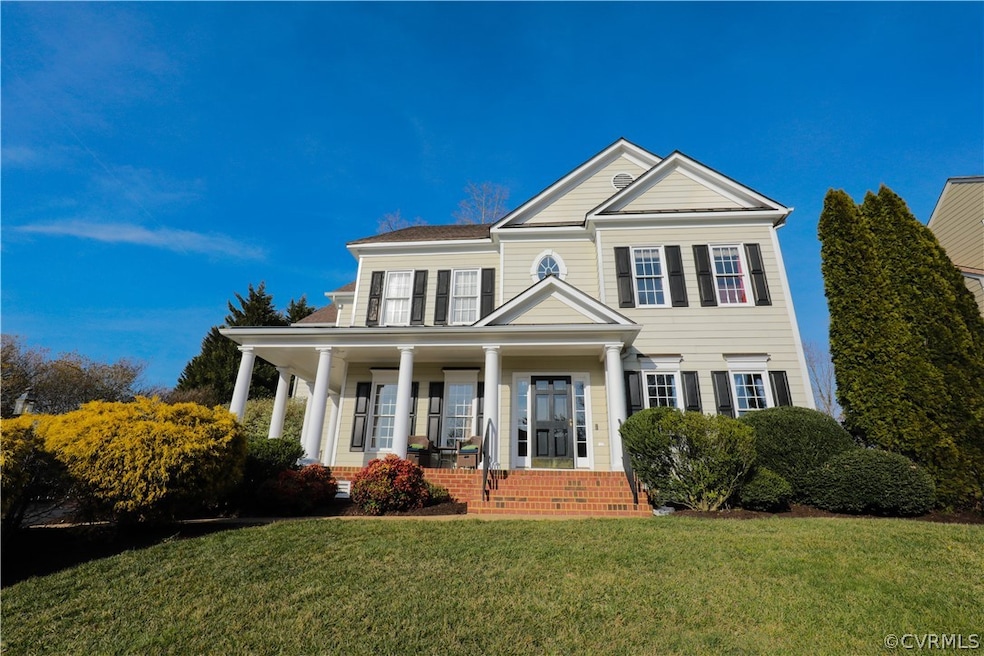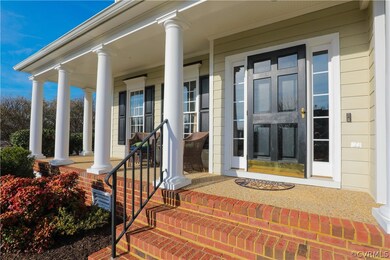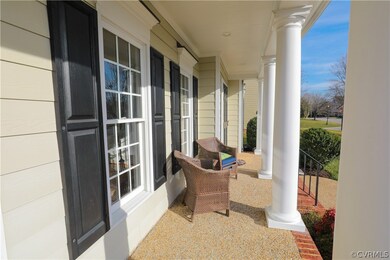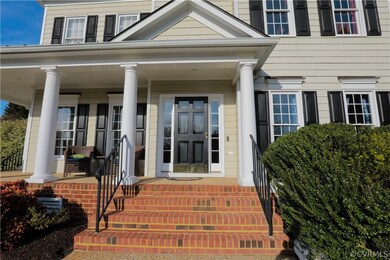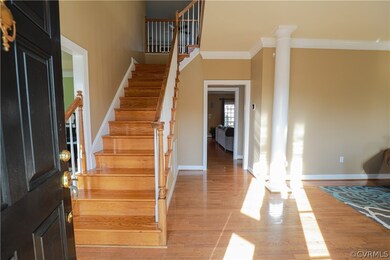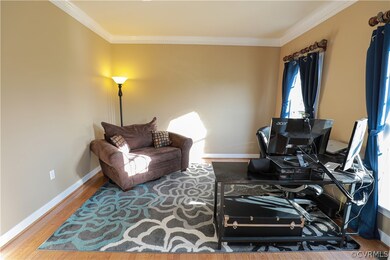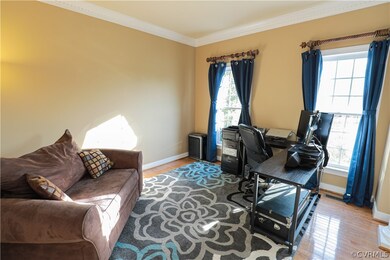
901 Kingham Dr Midlothian, VA 23114
Highlights
- Clubhouse
- Transitional Architecture
- Loft
- J B Watkins Elementary School Rated A-
- Wood Flooring
- Separate Formal Living Room
About This Home
As of April 2021Welcome home to this fantastic Transitional home in the Grove! This 5 Bedrooms, 4.5 Bathrooms open-concept Floor Plan is located on a private, fenced-in lot and includes many upgrades! The exterior features include Hardiplank Siding and Metal Roof, a huge Aggregate Wrap-Around Front Porch, and Private Fenced-in Backyard w/ Patio and Playset. The interior features include a large Foyer area w/ Office/Study, Formal Dining Room, Gourmet Kitchen, Breakfast Nook w/ large windows and spacious Family Room w/ Gas Fireplace. (TV Conveys!). The 2nd Floor includes the Master Bedroom Suite with Ensuite Master Bathroom, His and Her Walk-in Closets w/ Custom Shelving/Drawers. There is a spacious Loft area, an additional Full Bedroom w/ Ensuite Bathroom, 2 more Secondary Bedrooms and Hall Bathroom on the 2nd Floor. The 3rd Floor includes a large Rec Room space or could also be the 5th Bedroom with Ensuite Bathroom/Walk-in Closet. There is ample storage space off of the 3rd floor as well. This home is located in the heart of Midlothian close to shopping, restaurants, great schools, parks and easy access to 288! The Grove includes on-site amenities like Clubhouse, Pool, & Walking Paths throughout
Last Agent to Sell the Property
Real Broker LLC License #0225207369 Listed on: 03/10/2021

Last Buyer's Agent
Jen Coppock
Redfin Corporation License #0225223122

Home Details
Home Type
- Single Family
Est. Annual Taxes
- $4,244
Year Built
- Built in 2004
Lot Details
- 0.31 Acre Lot
- Back Yard Fenced
- Landscaped
- Corner Lot
- Sprinkler System
- Zoning described as R9
HOA Fees
- $37 Monthly HOA Fees
Parking
- 2 Car Direct Access Garage
- Rear-Facing Garage
- Garage Door Opener
- Driveway
Home Design
- Transitional Architecture
- Frame Construction
- Composition Roof
- Metal Roof
- HardiePlank Type
Interior Spaces
- 3,384 Sq Ft Home
- 2-Story Property
- Tray Ceiling
- High Ceiling
- Ceiling Fan
- Recessed Lighting
- Gas Fireplace
- Separate Formal Living Room
- Dining Area
- Loft
- Crawl Space
Kitchen
- Breakfast Area or Nook
- Eat-In Kitchen
- Gas Cooktop
- <<microwave>>
- Dishwasher
- Kitchen Island
- Granite Countertops
- Disposal
Flooring
- Wood
- Carpet
- Tile
Bedrooms and Bathrooms
- 5 Bedrooms
- En-Suite Primary Bedroom
- Walk-In Closet
- Double Vanity
- Garden Bath
Laundry
- Dryer
- Washer
Outdoor Features
- Patio
- Wrap Around Porch
Schools
- Watkins Elementary School
- Midlothian Middle School
- Midlothian High School
Utilities
- Forced Air Zoned Heating and Cooling System
- Heating System Uses Natural Gas
- Heat Pump System
- Gas Water Heater
Listing and Financial Details
- Tax Lot 19
- Assessor Parcel Number 730-70-23-07-900-000
Community Details
Overview
- The Grove Subdivision
Amenities
- Common Area
- Clubhouse
Recreation
- Community Pool
Ownership History
Purchase Details
Home Financials for this Owner
Home Financials are based on the most recent Mortgage that was taken out on this home.Purchase Details
Home Financials for this Owner
Home Financials are based on the most recent Mortgage that was taken out on this home.Purchase Details
Home Financials for this Owner
Home Financials are based on the most recent Mortgage that was taken out on this home.Purchase Details
Home Financials for this Owner
Home Financials are based on the most recent Mortgage that was taken out on this home.Similar Homes in Midlothian, VA
Home Values in the Area
Average Home Value in this Area
Purchase History
| Date | Type | Sale Price | Title Company |
|---|---|---|---|
| Warranty Deed | $515,000 | Attorney | |
| Warranty Deed | $420,000 | Rgs Title Llc | |
| Warranty Deed | $398,500 | -- | |
| Warranty Deed | $443,635 | -- |
Mortgage History
| Date | Status | Loan Amount | Loan Type |
|---|---|---|---|
| Previous Owner | $360,500 | Purchase Money Mortgage | |
| Previous Owner | $429,030 | VA | |
| Previous Owner | $378,575 | New Conventional | |
| Previous Owner | $353,600 | New Conventional |
Property History
| Date | Event | Price | Change | Sq Ft Price |
|---|---|---|---|---|
| 04/19/2021 04/19/21 | Sold | $507,500 | -1.5% | $150 / Sq Ft |
| 03/19/2021 03/19/21 | Pending | -- | -- | -- |
| 03/10/2021 03/10/21 | For Sale | $515,000 | +22.6% | $152 / Sq Ft |
| 07/11/2017 07/11/17 | Sold | $420,000 | +1.2% | $124 / Sq Ft |
| 06/01/2017 06/01/17 | Pending | -- | -- | -- |
| 05/26/2017 05/26/17 | Price Changed | $415,000 | -1.0% | $123 / Sq Ft |
| 05/11/2017 05/11/17 | Price Changed | $419,000 | -1.4% | $124 / Sq Ft |
| 04/22/2017 04/22/17 | Price Changed | $425,000 | -0.9% | $126 / Sq Ft |
| 03/20/2017 03/20/17 | For Sale | $429,000 | -- | $127 / Sq Ft |
Tax History Compared to Growth
Tax History
| Year | Tax Paid | Tax Assessment Tax Assessment Total Assessment is a certain percentage of the fair market value that is determined by local assessors to be the total taxable value of land and additions on the property. | Land | Improvement |
|---|---|---|---|---|
| 2025 | $5,175 | $578,600 | $103,000 | $475,600 |
| 2024 | $5,175 | $554,400 | $98,000 | $456,400 |
| 2023 | $4,952 | $544,200 | $94,000 | $450,200 |
| 2022 | $4,775 | $519,000 | $90,000 | $429,000 |
| 2021 | $4,289 | $446,700 | $88,000 | $358,700 |
| 2020 | $4,244 | $446,700 | $88,000 | $358,700 |
| 2019 | $4,244 | $446,700 | $88,000 | $358,700 |
| 2018 | $4,061 | $425,800 | $85,000 | $340,800 |
| 2017 | $4,064 | $419,400 | $85,000 | $334,400 |
| 2016 | $4,026 | $419,400 | $85,000 | $334,400 |
| 2015 | $4,028 | $417,000 | $85,000 | $332,000 |
| 2014 | $3,979 | $411,900 | $82,000 | $329,900 |
Agents Affiliated with this Home
-
Sarah Holton

Seller's Agent in 2021
Sarah Holton
Real Broker LLC
(804) 432-0669
8 in this area
98 Total Sales
-
J
Buyer's Agent in 2021
Jen Coppock
Redfin Corporation
-
Annemarie Hensley

Seller's Agent in 2017
Annemarie Hensley
Compass
(804) 221-4365
26 in this area
235 Total Sales
-
T
Buyer's Agent in 2017
Tony Picarazzi
FREI/United Real Estate Premier Inc
Map
Source: Central Virginia Regional MLS
MLS Number: 2106476
APN: 730-70-23-07-900-000
- 13009 Scotter Hills Dr
- 13001 Scotter Hills Dr
- 901 Castle Hollow Rd
- 519 Glenpark Ln
- 504 Winamack Ct
- 13118 Queensgate Rd
- 13119 Glenmeadow Ct
- 818 Krim Point Loop
- 440 Coalfield Rd
- 630 Abbey Village Cir
- 430 Coalfield Rd
- 566 Abbey Village Cir
- 1007 Lady Jean Ct
- 604 Bristol Village Dr Unit 303
- 604 Bristol Village Dr Unit B03
- 450 Coalfield Rd
- 1203 Wesanne Ln
- 1125 Royal Ridge Rd
- 624 Bristol Village Dr Unit 302
- 13800 Randolph Pond Ln
