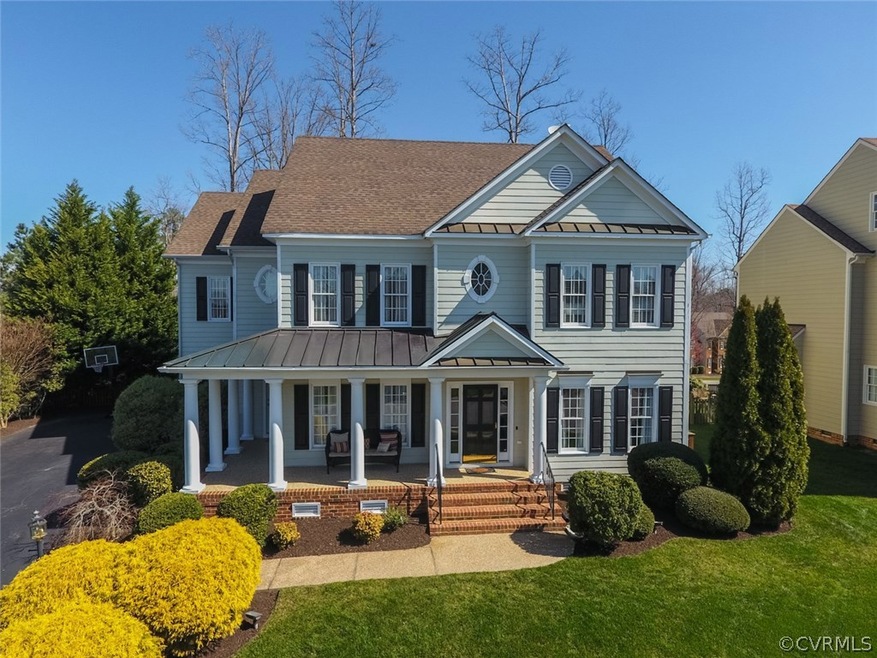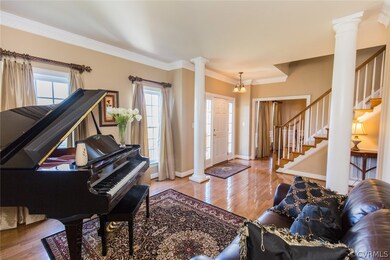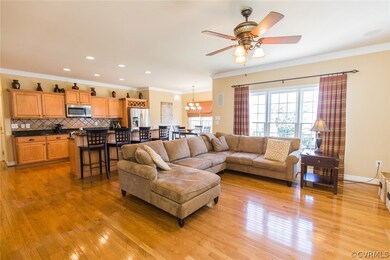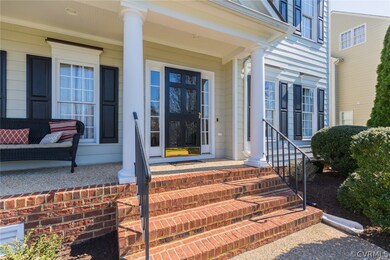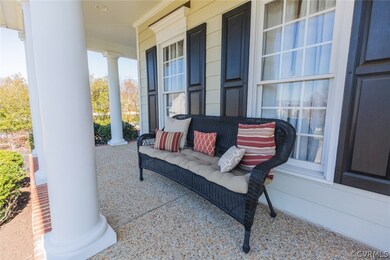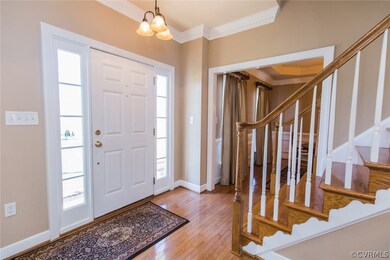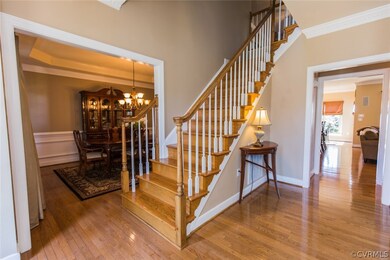
901 Kingham Dr Midlothian, VA 23114
Highlights
- Outdoor Pool
- Clubhouse
- Wood Flooring
- J B Watkins Elementary School Rated A-
- Transitional Architecture
- <<bathWSpaHydroMassageTubToken>>
About This Home
As of April 2021Boone quality craftsmanship in this fantastic Open Floor Plan 5 bedroom/4.5 bath home featuring an aggregate wrap around porch with fenced yard! Beautifully maintained with 9' ceilings, hardwoods throughout the 1st floor, detail mouldings, tray ceilings, Gourmet Kitchen and many upgrades. Enjoy the spacious Master Bedroom with His & Hers Walk-In Closets, master bath with large soaking tub, tile shower and dual vanity. The 2nd floor features an additional full Bedroom/Bath suite and 2 spacious Bedrooms surrounding a Flex Room Loft space. The 3rd level is finished with a full bath serving as a 5th Bedroom/Office or Media Room with HUGE walk-in storage. Additional features include a 2 Car Garage, Fenced Rear Yard, Aggregate Patio, Gas Heat, Irrigated Landscaping and detached Shed. Located in the heart of Midlothian's best shopping, dining, entertaining, and most sought after schools. Easy access to 288 and a quick jump to RVA, this home is well situated and finely appointed for busy active families!
Last Buyer's Agent
Tony Picarazzi
FREI/United Real Estate Premier Inc License #0225208868
Home Details
Home Type
- Single Family
Est. Annual Taxes
- $4,026
Year Built
- Built in 2004
Lot Details
- 0.31 Acre Lot
- Back Yard Fenced
- Landscaped
- Corner Lot
- Sprinkler System
- Zoning described as R9
HOA Fees
- $37 Monthly HOA Fees
Parking
- 2 Car Attached Garage
- Garage Door Opener
- Driveway
Home Design
- Transitional Architecture
- Brick Exterior Construction
- Composition Roof
- HardiePlank Type
Interior Spaces
- 3,384 Sq Ft Home
- 2-Story Property
- High Ceiling
- Ceiling Fan
- Recessed Lighting
- Gas Fireplace
- Separate Formal Living Room
- Crawl Space
Kitchen
- Breakfast Area or Nook
- Eat-In Kitchen
- Gas Cooktop
- <<microwave>>
- Dishwasher
- Kitchen Island
- Granite Countertops
- Disposal
Flooring
- Wood
- Partially Carpeted
- Tile
Bedrooms and Bathrooms
- 5 Bedrooms
- Walk-In Closet
- Double Vanity
- <<bathWSpaHydroMassageTubToken>>
Outdoor Features
- Outdoor Pool
- Patio
- Shed
- Front Porch
Schools
- Watkins Elementary School
- Midlothian Middle School
- Midlothian High School
Utilities
- Forced Air Zoned Heating and Cooling System
- Heating System Uses Natural Gas
- Gas Water Heater
Listing and Financial Details
- Tax Lot 19
- Assessor Parcel Number 730-70-23-07-900-000
Community Details
Overview
- The Grove Subdivision
Amenities
- Common Area
- Clubhouse
Recreation
- Community Pool
Ownership History
Purchase Details
Home Financials for this Owner
Home Financials are based on the most recent Mortgage that was taken out on this home.Purchase Details
Home Financials for this Owner
Home Financials are based on the most recent Mortgage that was taken out on this home.Purchase Details
Home Financials for this Owner
Home Financials are based on the most recent Mortgage that was taken out on this home.Purchase Details
Home Financials for this Owner
Home Financials are based on the most recent Mortgage that was taken out on this home.Similar Homes in Midlothian, VA
Home Values in the Area
Average Home Value in this Area
Purchase History
| Date | Type | Sale Price | Title Company |
|---|---|---|---|
| Warranty Deed | $515,000 | Attorney | |
| Warranty Deed | $420,000 | Rgs Title Llc | |
| Warranty Deed | $398,500 | -- | |
| Warranty Deed | $443,635 | -- |
Mortgage History
| Date | Status | Loan Amount | Loan Type |
|---|---|---|---|
| Previous Owner | $360,500 | Purchase Money Mortgage | |
| Previous Owner | $429,030 | VA | |
| Previous Owner | $378,575 | New Conventional | |
| Previous Owner | $353,600 | New Conventional |
Property History
| Date | Event | Price | Change | Sq Ft Price |
|---|---|---|---|---|
| 04/19/2021 04/19/21 | Sold | $507,500 | -1.5% | $150 / Sq Ft |
| 03/19/2021 03/19/21 | Pending | -- | -- | -- |
| 03/10/2021 03/10/21 | For Sale | $515,000 | +22.6% | $152 / Sq Ft |
| 07/11/2017 07/11/17 | Sold | $420,000 | +1.2% | $124 / Sq Ft |
| 06/01/2017 06/01/17 | Pending | -- | -- | -- |
| 05/26/2017 05/26/17 | Price Changed | $415,000 | -1.0% | $123 / Sq Ft |
| 05/11/2017 05/11/17 | Price Changed | $419,000 | -1.4% | $124 / Sq Ft |
| 04/22/2017 04/22/17 | Price Changed | $425,000 | -0.9% | $126 / Sq Ft |
| 03/20/2017 03/20/17 | For Sale | $429,000 | -- | $127 / Sq Ft |
Tax History Compared to Growth
Tax History
| Year | Tax Paid | Tax Assessment Tax Assessment Total Assessment is a certain percentage of the fair market value that is determined by local assessors to be the total taxable value of land and additions on the property. | Land | Improvement |
|---|---|---|---|---|
| 2025 | $5,175 | $578,600 | $103,000 | $475,600 |
| 2024 | $5,175 | $554,400 | $98,000 | $456,400 |
| 2023 | $4,952 | $544,200 | $94,000 | $450,200 |
| 2022 | $4,775 | $519,000 | $90,000 | $429,000 |
| 2021 | $4,289 | $446,700 | $88,000 | $358,700 |
| 2020 | $4,244 | $446,700 | $88,000 | $358,700 |
| 2019 | $4,244 | $446,700 | $88,000 | $358,700 |
| 2018 | $4,061 | $425,800 | $85,000 | $340,800 |
| 2017 | $4,064 | $419,400 | $85,000 | $334,400 |
| 2016 | $4,026 | $419,400 | $85,000 | $334,400 |
| 2015 | $4,028 | $417,000 | $85,000 | $332,000 |
| 2014 | $3,979 | $411,900 | $82,000 | $329,900 |
Agents Affiliated with this Home
-
Sarah Holton

Seller's Agent in 2021
Sarah Holton
Real Broker LLC
(804) 432-0669
8 in this area
98 Total Sales
-
J
Buyer's Agent in 2021
Jen Coppock
Redfin Corporation
-
Annemarie Hensley

Seller's Agent in 2017
Annemarie Hensley
Compass
(804) 221-4365
26 in this area
235 Total Sales
-
T
Buyer's Agent in 2017
Tony Picarazzi
FREI/United Real Estate Premier Inc
Map
Source: Central Virginia Regional MLS
MLS Number: 1709478
APN: 730-70-23-07-900-000
- 13009 Scotter Hills Dr
- 13001 Scotter Hills Dr
- 901 Castle Hollow Rd
- 519 Glenpark Ln
- 504 Winamack Ct
- 13118 Queensgate Rd
- 13119 Glenmeadow Ct
- 818 Krim Point Loop
- 440 Coalfield Rd
- 630 Abbey Village Cir
- 430 Coalfield Rd
- 566 Abbey Village Cir
- 1007 Lady Jean Ct
- 604 Bristol Village Dr Unit 303
- 604 Bristol Village Dr Unit B03
- 450 Coalfield Rd
- 1203 Wesanne Ln
- 1125 Royal Ridge Rd
- 624 Bristol Village Dr Unit 302
- 13800 Randolph Pond Ln
