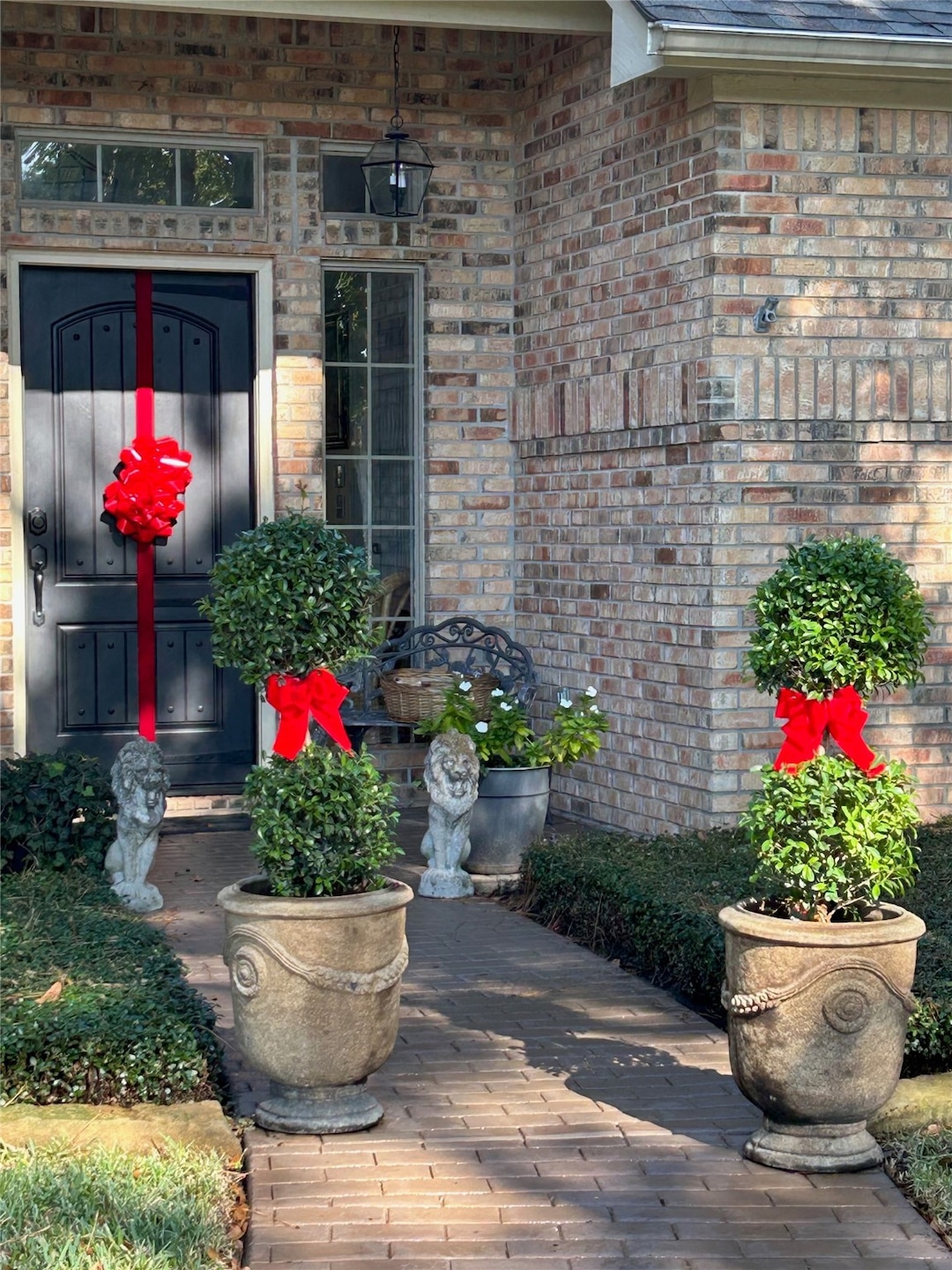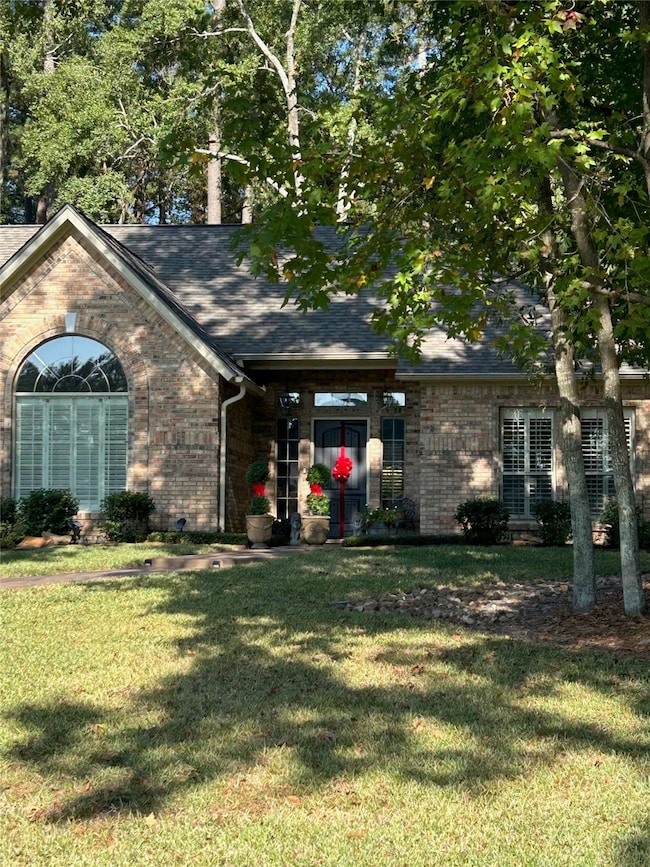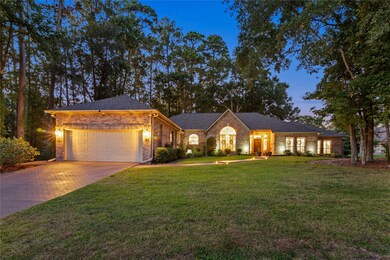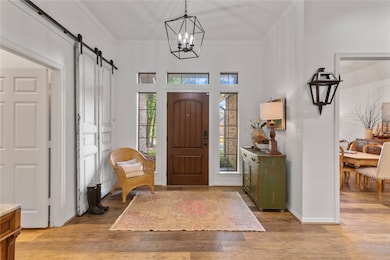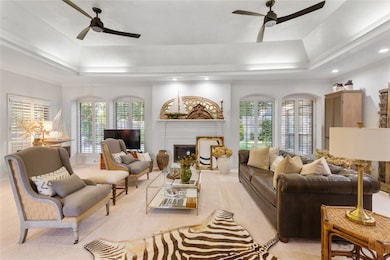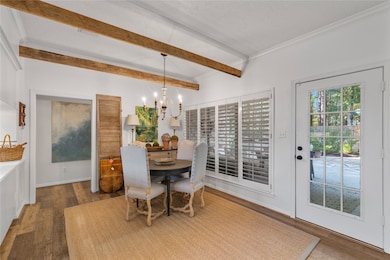901 Longmire Rd Unit 51 Conroe, TX 77304
Estimated payment $6,574/month
Highlights
- Spa
- Gated Community
- Colonial Architecture
- Reaves Elementary School Rated A
- 0.64 Acre Lot
- Maid or Guest Quarters
About This Home
Round Top Magazine, article owner inspirational designer of exceptional turnkey solution in Conroe, one of kind, 2nd owner. Luxurious country home is unique turnkey solution, furnished (select items) for immediate enjoyment. Nestled in serene setting, step into a lifestyle of elegance and comfort. Every corner of beautifully appointed home designed with care, blending style and functionality seamlessly. Furnishings enhance ambiance, allowing buyer to relax, settle in right away. Enjoy a cohesive aesthetic that complements natural beauty surrounding of .64 acre property. Fully updated home includes 2 libraries, kitchen plus 2nd pantry, retreat-style backyard jacuzzi setting, east & west wings, ample bedrooms, Venetian plaster, full home Pentair filter system, custom designed baths, antique lighting, new plush carpet, LeafGuard Gutters, Roof 2023, 38kw Generac WHOLE-HOUSE generator. Home is 7 miles to Lake Conroe. Near 45, airport, hospitals, shopping. Select items removed. Owner/Agent
Listing Agent
Michele Marano
Central Metro Realty License #0585208 Listed on: 10/09/2025
Home Details
Home Type
- Single Family
Est. Annual Taxes
- $8,769
Year Built
- Built in 1994
Lot Details
- 0.64 Acre Lot
- Property is Fully Fenced
- Corner Lot
- Sprinkler System
- Wooded Lot
HOA Fees
- $83 Monthly HOA Fees
Parking
- 2 Car Attached Garage
- Garage Door Opener
- Driveway
Home Design
- Colonial Architecture
- Contemporary Architecture
- Traditional Architecture
- Brick Exterior Construction
- Slab Foundation
- Shingle Roof
- Wood Roof
Interior Spaces
- 3,657 Sq Ft Home
- 1-Story Property
- Crown Molding
- High Ceiling
- Ceiling Fan
- 1 Fireplace
- Window Treatments
- Entrance Foyer
- Family Room Off Kitchen
- Living Room
- Breakfast Room
- Combination Kitchen and Dining Room
- Home Office
- Library
Kitchen
- Breakfast Bar
- Butlers Pantry
- Double Convection Oven
- Electric Oven
- Electric Cooktop
- Microwave
- Dishwasher
- Kitchen Island
- Quartz Countertops
- Pots and Pans Drawers
- Disposal
Flooring
- Carpet
- Tile
- Vinyl Plank
- Vinyl
Bedrooms and Bathrooms
- 4 Bedrooms
- En-Suite Primary Bedroom
- Maid or Guest Quarters
- Double Vanity
- Single Vanity
- Soaking Tub
- Bathtub with Shower
- Separate Shower
Laundry
- Dryer
- Washer
Home Security
- Security System Owned
- Security Gate
- Fire and Smoke Detector
Eco-Friendly Details
- ENERGY STAR Qualified Appliances
- Energy-Efficient HVAC
- Energy-Efficient Lighting
- Energy-Efficient Thermostat
- Ventilation
Pool
- Spa
Schools
- Reaves Elementary School
- Peet Junior High School
- Conroe High School
Utilities
- Central Heating and Cooling System
- Programmable Thermostat
- Power Generator
Community Details
Overview
- Association fees include common areas
- Longwood HOA, Phone Number (832) 773-4145
- Longwood Subdivision
Security
- Controlled Access
- Gated Community
Map
Home Values in the Area
Average Home Value in this Area
Tax History
| Year | Tax Paid | Tax Assessment Tax Assessment Total Assessment is a certain percentage of the fair market value that is determined by local assessors to be the total taxable value of land and additions on the property. | Land | Improvement |
|---|---|---|---|---|
| 2025 | $5,541 | $434,749 | $83,447 | $351,302 |
| 2024 | $5,541 | $458,367 | $83,447 | $374,920 |
| 2023 | $5,653 | $458,380 | $83,450 | $374,930 |
| 2022 | $8,839 | $426,190 | $83,380 | $342,810 |
| 2021 | $8,719 | $398,820 | $60,040 | $348,440 |
| 2020 | $8,273 | $362,560 | $60,040 | $302,520 |
| 2019 | $8,368 | $358,870 | $60,040 | $298,830 |
| 2018 | $6,944 | $349,540 | $60,040 | $327,790 |
| 2017 | $7,439 | $317,760 | $60,040 | $257,720 |
| 2016 | $7,439 | $317,760 | $60,040 | $257,720 |
| 2015 | $4,791 | $329,900 | $60,040 | $305,190 |
| 2014 | $4,791 | $299,910 | $60,040 | $239,870 |
Property History
| Date | Event | Price | List to Sale | Price per Sq Ft | Prior Sale |
|---|---|---|---|---|---|
| 10/09/2025 10/09/25 | For Sale | $1,095,000 | +173.8% | $299 / Sq Ft | |
| 06/10/2021 06/10/21 | Sold | -- | -- | -- | View Prior Sale |
| 05/13/2021 05/13/21 | For Sale | $400,000 | -- | $109 / Sq Ft |
Purchase History
| Date | Type | Sale Price | Title Company |
|---|---|---|---|
| Warranty Deed | -- | None Listed On Document | |
| Warranty Deed | -- | American Title Co | |
| Warranty Deed | -- | -- |
Source: Houston Association of REALTORS®
MLS Number: 59268116
APN: 6932-00-01505
- 901 Longmire Rd
- 901 Longmire Rd Unit 54
- 413 Oakhill Dr
- 405 Shadywood Cir
- 3113 Wilson Rd
- 112 Kirkwood Ln
- 207 Willowick Dr
- 206 Virginia Ln
- 3846 W Davis St
- 207 Wroxton Dr
- 459 Mathis Lake Ct
- 5030-1 W Davis St
- 104 Camelot Place Ct
- 124 Camelot Place Ct
- 109 Timberside Dr
- 200 Broken Bough Ln
- 109 Camelot Place Ct
- 112 Broken Bough Ln
- TBD Texas 105
- 72 Village Hill Dr
- 901 Longmire Rd Unit 13
- 401 Oakhill Dr
- 1900 Westview Blvd
- 1945 Westview Blvd
- 1515 Wilson Rd
- 111 Rigby Owen Rd
- 111 Shadylyn Dr
- 3113 Wilson Rd
- 100 Westpark Dr Unit 5
- 100 Westpark Dr Unit 3
- 106 Longacre Dr
- 2201 Montgomery Park Blvd
- 2200 Montgomery Park Blvd
- 2200 N Loop 336 W
- 104 Camelot Place Ct
- 156 Camelot Place Ct
- 1840 Longmire Rd
- 2211 Montgomery Park Blvd
- 105 Camelot Place Ct
- 2300 N 336 Loop W
