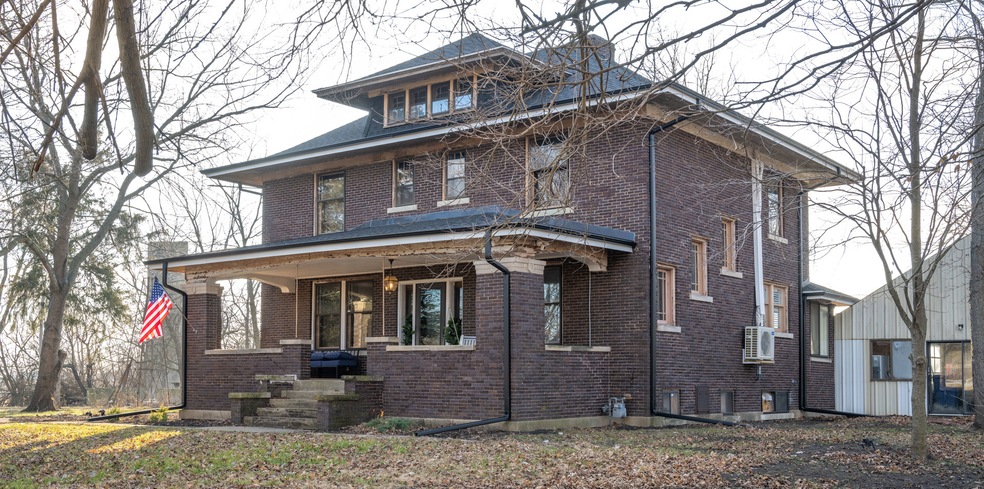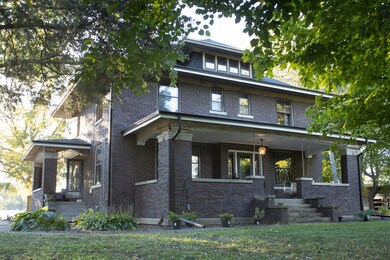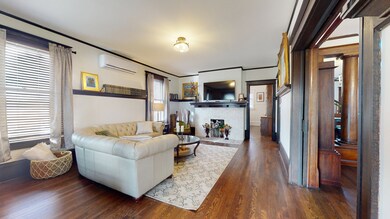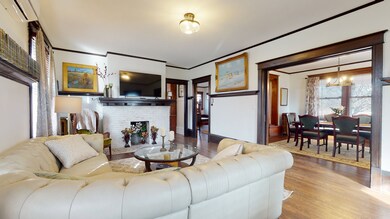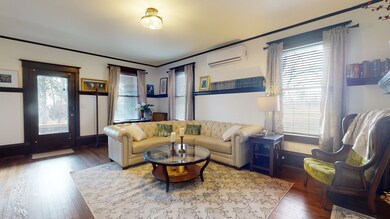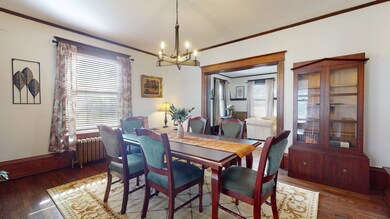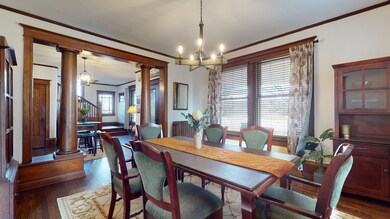
Estimated Value: $415,000 - $470,071
Highlights
- Multiple Garages
- Wood Flooring
- 5 Car Detached Garage
- Central High School Rated A
- Formal Dining Room
- Porch
About This Home
As of May 2023Rare opportunity to own this stunning, historic all-brick farmhouse situated on 1.68 acres in a one-of-kind location just a few minutes from The University of Illinois campus and downtown Champaign. In the past 18 months, this home has undergone an extensive renovation that preserved the original woodwork and hardwood floors throughout while adding modern amenities. The newly remodeled kitchen (2022) with original floor-to-ceiling wooden cabinets is a must-see. The completely remodeled main bath (2022) and added en-suite full bath (2022) boast heated floors. Additional upgrades include a new powder room on the main floor (2022); new roof and gutters (November 2021); new high efficiency boiler system (December 2021); 2 mini-split ductless heat pumps (2022); new plumbing throughout (2022); new water heater (2022). The property also includes an old, two-car detached garage and a semi-attached oversized garage/pole barn with glass overhead doors. Property most recently used as a short-term rental, generating between $395 and $1095 per night. **See HD photo gallery and 3-D virtual tour.**
Last Agent to Sell the Property
RE/MAX REALTY ASSOCIATES-CHA License #471020468 Listed on: 02/06/2023

Home Details
Home Type
- Single Family
Est. Annual Taxes
- $2,647
Year Built
- Built in 1911
Lot Details
- 1.68
Parking
- 5 Car Detached Garage
- Multiple Garages
- Driveway
- Parking Included in Price
Home Design
- Brick Exterior Construction
Interior Spaces
- 2,510 Sq Ft Home
- 2-Story Property
- Built-In Features
- Entrance Foyer
- Family Room
- Living Room with Fireplace
- Formal Dining Room
- Wood Flooring
- Unfinished Basement
- Basement Fills Entire Space Under The House
Kitchen
- Built-In Oven
- Cooktop
- Microwave
- Dishwasher
Bedrooms and Bathrooms
- 4 Bedrooms
- 4 Potential Bedrooms
- Dual Sinks
Laundry
- Laundry Room
- Dryer
- Washer
Schools
- Unit 4 Of Choice Elementary And Middle School
- Central High School
Utilities
- Heating System Uses Natural Gas
- Heat Pump System
- Heating System Uses Steam
- Private or Community Septic Tank
Additional Features
- Porch
- Lot Dimensions are 514.86 x 243.14 x 514.86 x 223.60
Ownership History
Purchase Details
Home Financials for this Owner
Home Financials are based on the most recent Mortgage that was taken out on this home.Purchase Details
Home Financials for this Owner
Home Financials are based on the most recent Mortgage that was taken out on this home.Similar Homes in Savoy, IL
Home Values in the Area
Average Home Value in this Area
Purchase History
| Date | Buyer | Sale Price | Title Company |
|---|---|---|---|
| Sumerfield Todd | $415,000 | None Listed On Document | |
| Knepp Andrew W | $100,000 | None Available |
Mortgage History
| Date | Status | Borrower | Loan Amount |
|---|---|---|---|
| Open | Sumerfield Todd | $373,500 | |
| Previous Owner | Knepp Andrew W | $80,000 |
Property History
| Date | Event | Price | Change | Sq Ft Price |
|---|---|---|---|---|
| 05/22/2023 05/22/23 | Sold | $415,000 | -3.5% | $165 / Sq Ft |
| 02/20/2023 02/20/23 | Pending | -- | -- | -- |
| 02/06/2023 02/06/23 | For Sale | $429,900 | -- | $171 / Sq Ft |
Tax History Compared to Growth
Tax History
| Year | Tax Paid | Tax Assessment Tax Assessment Total Assessment is a certain percentage of the fair market value that is determined by local assessors to be the total taxable value of land and additions on the property. | Land | Improvement |
|---|---|---|---|---|
| 2024 | $2,942 | $121,860 | $11,660 | $110,200 |
| 2023 | $2,942 | $40,980 | $7,620 | $33,360 |
| 2022 | $2,800 | $38,080 | $7,080 | $31,000 |
| 2021 | $2,647 | $36,130 | $6,720 | $29,410 |
| 2020 | $2,598 | $35,320 | $6,570 | $28,750 |
| 2019 | $2,519 | $34,830 | $6,480 | $28,350 |
| 2018 | $2,514 | $34,830 | $6,480 | $28,350 |
| 2017 | $2,417 | $33,330 | $6,200 | $27,130 |
| 2016 | $3,108 | $47,730 | $5,930 | $41,800 |
| 2015 | $3,086 | $46,030 | $5,720 | $40,310 |
| 2014 | $3,111 | $46,770 | $5,810 | $40,960 |
| 2013 | $3,028 | $46,770 | $5,810 | $40,960 |
Agents Affiliated with this Home
-
Matt Difanis

Seller's Agent in 2023
Matt Difanis
RE/MAX
(217) 352-5700
375 Total Sales
-
Bradley Blumenshine

Buyer's Agent in 2023
Bradley Blumenshine
Re/max Realty Associates-Mahom
(217) 840-4381
66 Total Sales
Map
Source: Midwest Real Estate Data (MRED)
MLS Number: 11713321
APN: 29-26-01-300-005
- 302 Sutton St
- 5 Cedar Grove Ct
- 311 Sutton St
- 313 Sutton St
- 405 Sutton St
- 407 Sutton St
- 502 Denton Dr
- 316 London Way
- 1505 Winterberry Rd
- 1407 Winterberry Rd
- 107 Bradford Ave
- 1415 Warwick Dr
- 108 Astoria Dr
- 105 Astoria Dr
- 407 Banbury Ln
- 103 Portsmouth Ln Unit 4
- 105 Gentian
- 107 Gentian
- 514 Stonecrest
- 612 N Clarendon Ct
- 901 S Dunlap Ave
- 0 Co Rd 1100 N Unit 5476023
- 0 Co Rd 1100 N
- 0 Airport Unit 5575129
- 70 Airport Rd
- 906 Hartwell Dr
- 904 Hartwell Dr
- 908 Hartwell Dr
- 902 Hartwell Dr Unit A
- 902 Hartwell Dr Unit C
- 902 Hartwell Dr Unit D
- 902 Hartwell Dr Unit B
- 902 Hartwell Dr
- 1002 Hartwell Dr
- 808 Hartwell Dr Unit B
- 808 Hartwell Dr Unit A
- 1004 Hartwell Dr
- 802 Hartwell Dr
- 901 Hartwell Dr Unit D
- 901 Hartwell Dr Unit A
