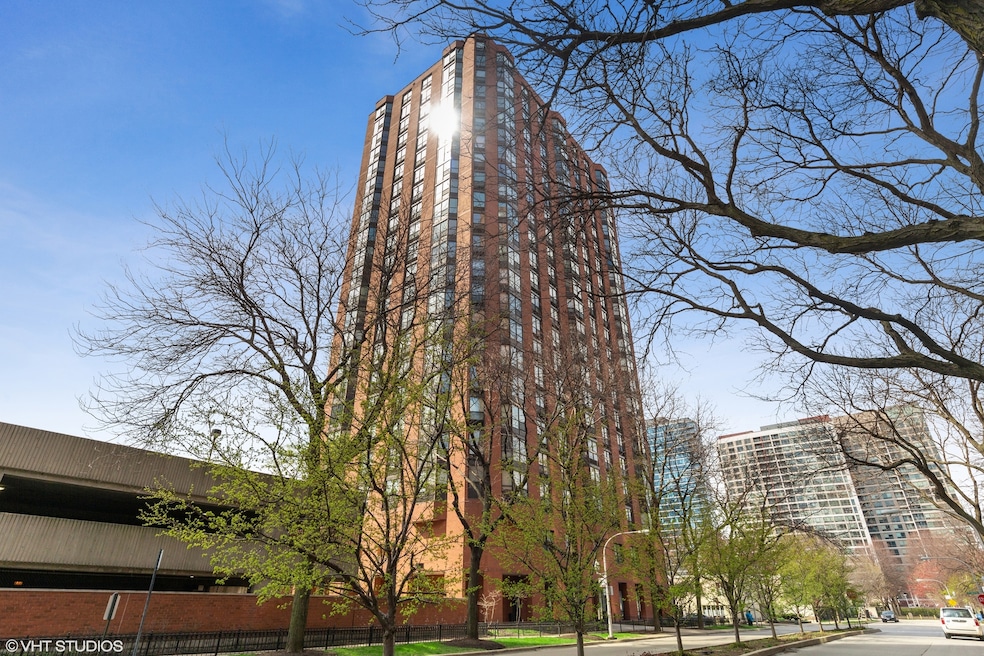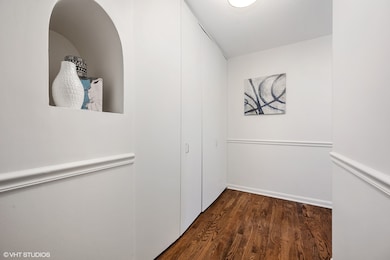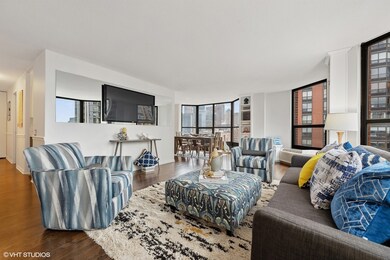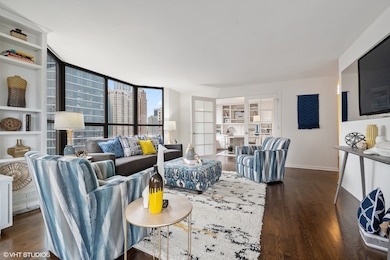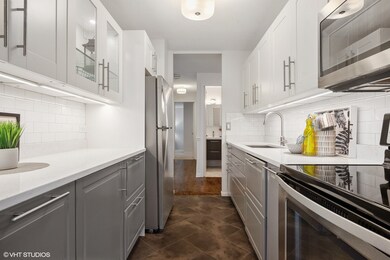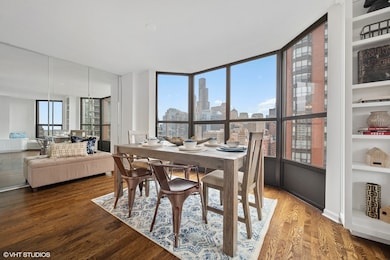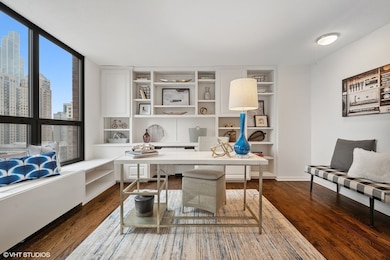Dearborn Park High Rise 2 901 S Plymouth Ct Unit 1703 Floor 17 Chicago, IL 60605
Dearborn Park NeighborhoodHighlights
- Water Views
- 5-minute walk to Roosevelt Station (Red Line)
- Wood Flooring
- Fitness Center
- Lock-and-Leave Community
- 1-minute walk to Dearborn Park
About This Home
Stunning corner 3BD/2BA with Panoramic Skyline and Lake Views - Parking Included! Welcome home to this spacious corner 3-bedroom, 2-bath condo in the heart of the South Loop. Perched on the 17th floor, Unit 1703 offers sweeping north and east views of the Chicago skyline and Lake Michigan, filling every room with natural light and incredible scenery. Enjoy a thoughtfully designed floor plan featuring an expansive kitchen and dining area, generous bedroom sizes and ample storage throughout. The building delivers exceptional convenience and amenities - including an indoor parking space (included in rent) exercise room, outdoor pool, additional storage and party room. Monthly rent includes all utilities except for electricity, providing outstanding value in a prime location steps from parks, the lakefront, public transit and countless South Loop dining and retail spots
Listing Agent
@properties Christie's International Real Estate License #475173049 Listed on: 11/20/2025

Condo Details
Home Type
- Condominium
Est. Annual Taxes
- $7,806
Year Built
- Built in 1980 | Remodeled in 2017
Parking
- 1 Car Garage
Home Design
- Entry on the 17th floor
- Brick Exterior Construction
Interior Spaces
- 1,500 Sq Ft Home
- Family Room
- Living Room
- Dining Room
- Wood Flooring
- Water Views
- Laundry Room
Bedrooms and Bathrooms
- 3 Bedrooms
- 3 Potential Bedrooms
- 2 Full Bathrooms
Home Security
Schools
- South Loop Elementary School
Utilities
- Heating Available
- 100 Amp Service
- Cable TV Available
Listing and Financial Details
- Security Deposit $500
- Property Available on 12/31/25
- Rent includes cable TV, water, pool, scavenger, security, exterior maintenance, lawn care, storage lockers
- 12 Month Lease Term
Community Details
Overview
- 120 Units
- Krista Benni Association, Phone Number (773) 572-0880
- Property managed by Westward 360
- Lock-and-Leave Community
- 20-Story Property
Amenities
- Party Room
- Coin Laundry
- Elevator
- Package Room
Recreation
- Bike Trail
Pet Policy
- Pets up to 175 lbs
- Dogs and Cats Allowed
Security
- Resident Manager or Management On Site
- Carbon Monoxide Detectors
- Fire Sprinkler System
Map
About Dearborn Park High Rise 2
Source: Midwest Real Estate Data (MRED)
MLS Number: 12511118
APN: 17-16-424-004-1099
- 1115 S Plymouth Ct Unit 312
- 1115 S Plymouth Ct Unit 124
- 901 S Plymouth Ct Unit 1606
- 1143 S Plymouth Ct Unit 116
- 1143 S Plymouth Ct Unit 407
- 899 S Plymouth Ct Unit 1607
- 899 S Plymouth Ct Unit 704
- 899 S Plymouth Ct Unit 509
- 899 S Plymouth Ct Unit 404
- 1111 S State St Unit A602
- 1111 S State St Unit A505
- 1020 S Wabash Ave Unit 7C
- 1169 S Plymouth Ct Unit 406
- 1133 S State St Unit 403B
- 1 E 8th St Unit 307
- 801 S Plymouth Ct Unit 711
- 801 S Plymouth Ct Unit 809
- 801 S Plymouth Ct Unit 254
- 801 S Plymouth Ct Unit 602
- 1101 S State St Unit H1406
- 901 S Plymouth Ct Unit 402
- 899 S Plymouth Ct
- 899 S Plymouth Ct
- 998 S State St
- 981 S State St
- 1001 S State St
- 8 E 9th St
- 1 E 8th St Unit 1003
- 884 S Park Terrace Unit 703
- 885 S Clark St
- 883 S Clark St
- 877 S Clark St
- 979 S Clark St Unit 3333
- 47 W Polk St Unit 614
- 1020 S Wabash Ave Unit 4c
- 871 S Clark St
- 870 S Clark St
- 1000 S Clark St Unit FL10-ID991
- 1000 S Clark St Unit FL8-ID1226
- 1000 S Clark St Unit 1304
