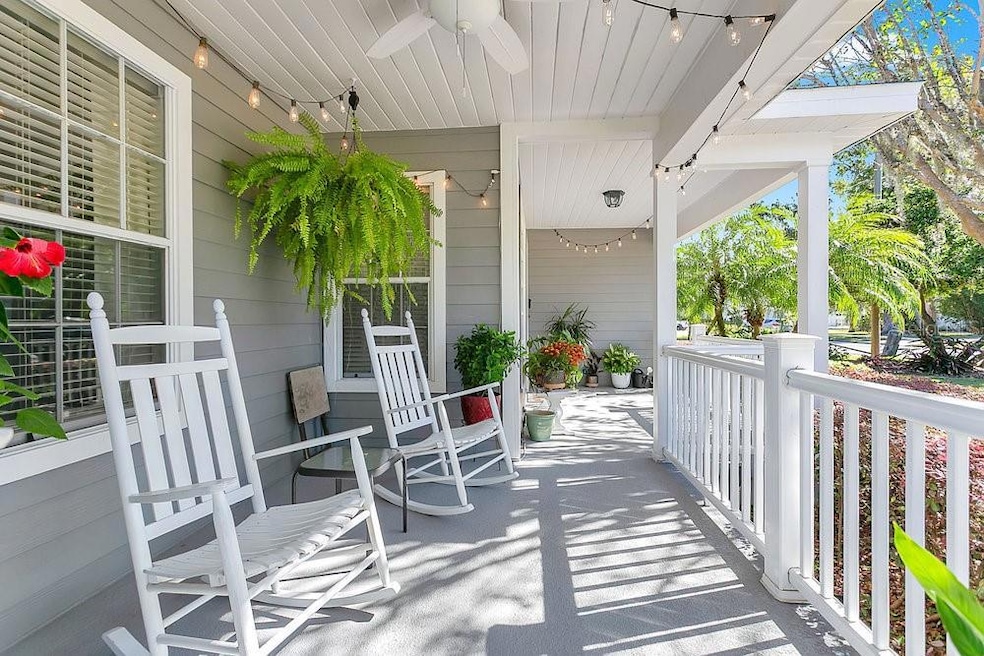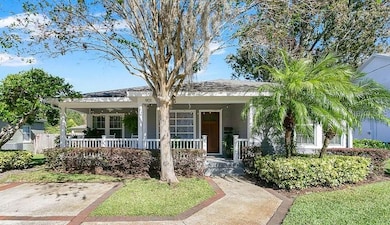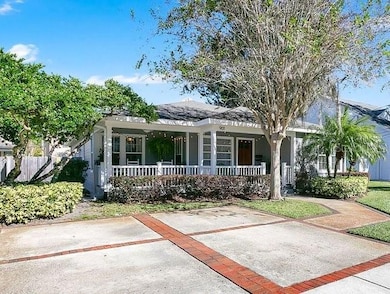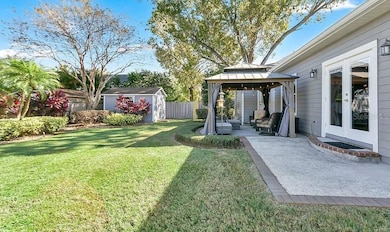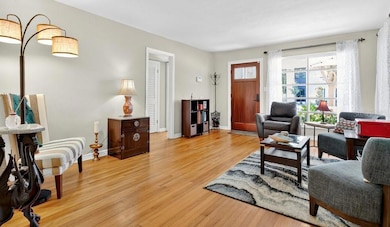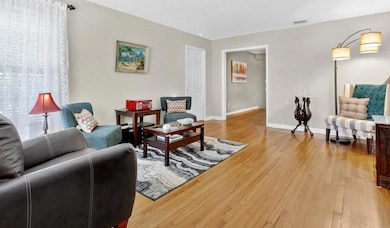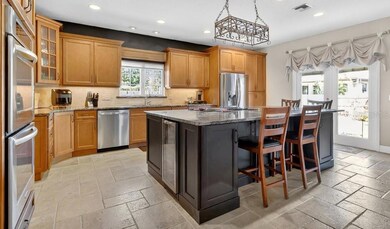901 Shady Lane Dr Orlando, FL 32804
College Park NeighborhoodEstimated payment $4,990/month
Highlights
- Very Popular Property
- Property is near public transit
- Wood Flooring
- Open Floorplan
- Florida Architecture
- Separate Formal Living Room
About This Home
COLLEGE PARK CHARMER. The Entire Experience of Living at 901 SHADY LANE is a Joy and Delight! One of College Park's Best
Kept Secrets!! 4 Bedrooms and 3 FULL Bathrooms with Oak Flooring, PLUS Travertine Tile make this Spacious and Relaxing
floor plan stand out above all the rest!!! A Delightful Entry and Living Area is perfect for welcoming family and friends. The
Formal Dining Room is Ready for your Special Occasions. You will Fall In Love with the Huge Kitchen open to the Family Room
with Beautiful French Doors leading to your 28' x 14' rear garden patio. Designer Kitchen with Oversized Center Island is a
Chef's Dream. Double Ovens, Microwave, Wine Cooler, Pot Rack, Newer Refrigerator and Dishwasher, 42" Cabinets, including
additional storage around the Island all finished with beautiful Granite Countertops. Conveniently located off the Kitchen is an amazing
Laundry and Work area. Plenty of storage with the additional cabinets and counter top. Built-in sink, washer and dryer are
included. Gas Hot Water Heater and Dryer adds efficiency to everyday living. Expect To Be Impressed as you enter the Primary
Bedroom with Dressing Area and 3 closets! Cherry Cabinets, Granite Countertop and Walk In Shower add a Touch of
Class and Sophistication to this Owner's Retreat. Enjoy your morning coffee and tea under your 10' x 10' canopy overlooking
the professionally landscaped rear yard or the Welcoming Front Porch. Exterior custom accent lighting is a must see. This
home has been meticulously maintained and offers a Relaxing College Park Lifestyle. Just a short walk or bike ride to
Restaurants and Shopping. Enjoy Jazz Fest and many Special Events right in your Neighborhood.
Listing Agent
COLDWELL BANKER RESIDENTIAL RE Brokerage Phone: 407-647-1211 License #3241139 Listed on: 11/13/2025

Co-Listing Agent
COLDWELL BANKER RESIDENTIAL RE Brokerage Phone: 407-647-1211 License #535308
Home Details
Home Type
- Single Family
Est. Annual Taxes
- $7,068
Year Built
- Built in 1949
Lot Details
- 8,974 Sq Ft Lot
- Lot Dimensions are 135 x 67
- South Facing Home
- Fenced
- Irrigation Equipment
- Landscaped with Trees
- Property is zoned R-1A/T
Home Design
- Florida Architecture
- Slab Foundation
- Shingle Roof
- Block Exterior
- HardiePlank Type
Interior Spaces
- 2,442 Sq Ft Home
- Open Floorplan
- Crown Molding
- Drapes & Rods
- Blinds
- French Doors
- Family Room Off Kitchen
- Separate Formal Living Room
- Formal Dining Room
- Inside Utility
- Crawl Space
Kitchen
- Eat-In Kitchen
- Built-In Double Convection Oven
- Cooktop
- Microwave
- Wine Refrigerator
- Stone Countertops
- Solid Wood Cabinet
Flooring
- Wood
- Travertine
Bedrooms and Bathrooms
- 4 Bedrooms
- Split Bedroom Floorplan
- En-Suite Bathroom
- 3 Full Bathrooms
Laundry
- Laundry Room
- Dryer
- Washer
Outdoor Features
- Covered Patio or Porch
- Exterior Lighting
- Shed
- Rain Gutters
Location
- Property is near public transit
Utilities
- Central Heating and Cooling System
- Natural Gas Connected
- 1 Water Well
- Gas Water Heater
- High Speed Internet
Listing and Financial Details
- Visit Down Payment Resource Website
- Tax Lot 13
- Assessor Parcel Number 23-22-29-7956-00-130
Community Details
Overview
- No Home Owners Association
- Shady Lane Terrace Subdivision
Recreation
- Park
Map
Home Values in the Area
Average Home Value in this Area
Tax History
| Year | Tax Paid | Tax Assessment Tax Assessment Total Assessment is a certain percentage of the fair market value that is determined by local assessors to be the total taxable value of land and additions on the property. | Land | Improvement |
|---|---|---|---|---|
| 2025 | $7,068 | $445,984 | -- | -- |
| 2024 | $6,774 | $433,415 | -- | -- |
| 2023 | $6,774 | $408,932 | $0 | $0 |
| 2022 | $6,580 | $397,021 | $0 | $0 |
| 2021 | $6,477 | $385,457 | $240,000 | $145,457 |
| 2020 | $6,316 | $388,436 | $240,000 | $148,436 |
| 2019 | $7,022 | $406,884 | $0 | $0 |
| 2018 | $6,955 | $399,297 | $185,000 | $214,297 |
| 2017 | $2,836 | $333,616 | $175,000 | $158,616 |
| 2016 | $2,818 | $316,110 | $162,000 | $154,110 |
| 2015 | $2,857 | $293,882 | $152,000 | $141,882 |
| 2014 | $2,859 | $243,726 | $88,000 | $155,726 |
Property History
| Date | Event | Price | List to Sale | Price per Sq Ft | Prior Sale |
|---|---|---|---|---|---|
| 11/13/2025 11/13/25 | For Sale | $835,000 | +75.4% | $342 / Sq Ft | |
| 03/31/2018 03/31/18 | Off Market | $476,100 | -- | -- | |
| 12/29/2017 12/29/17 | Sold | $476,100 | +0.2% | $195 / Sq Ft | View Prior Sale |
| 11/24/2017 11/24/17 | Pending | -- | -- | -- | |
| 11/10/2017 11/10/17 | For Sale | $475,000 | -- | $195 / Sq Ft |
Purchase History
| Date | Type | Sale Price | Title Company |
|---|---|---|---|
| Warranty Deed | $476,200 | Integrity Title & Guaranty A | |
| Warranty Deed | $173,800 | -- |
Mortgage History
| Date | Status | Loan Amount | Loan Type |
|---|---|---|---|
| Open | $380,960 | New Conventional | |
| Previous Owner | $40,000 | Credit Line Revolving | |
| Previous Owner | $161,550 | New Conventional |
Source: Stellar MLS
MLS Number: O6360057
APN: 23-2229-7956-00-130
- 910 Golfview St
- 731 Guernsey St
- 720 Langston Ct
- 716 Golfview St
- 904 W New Hampshire St
- 1112 W New Hampshire St
- 1012 Stetson St
- 811 N Lake Adair Blvd
- 1136 Stetson St
- 1115 Stetson St
- 903 W Yale St
- 1024 W Harvard St
- 1606 Hart Ln
- 1013 W Harvard St
- 1400 Shady Lane Dr
- 1718 Hart Ln
- 1605 Florinda Dr
- 1410 Poinsettia Ave
- 915 W Princeton St
- 525 W Yale St
- 1115 Yates St
- 539 W Yale St
- 604 W Princeton St
- 646 W Smith St
- 1110 Poinsettia Ave Unit B
- 1110 Poinsettia Ave
- 1141 W Smith St
- 1016 Atkins Place Unit A
- 320 Lakeview St Unit 203
- 320 Lakeview St Unit 116
- 320 Lakeview St Unit 213
- 2113 Harrison Ave
- 1111 Eastern Way
- 306 Lakeview St Unit 102
- 760 N Westmoreland Dr Unit 2
- 745 Boardman St
- 752 N Westmoreland Dr Unit 2
- 2110 Gerda Terrace
- 741 Cordova Dr
- 730 Cordova Dr
