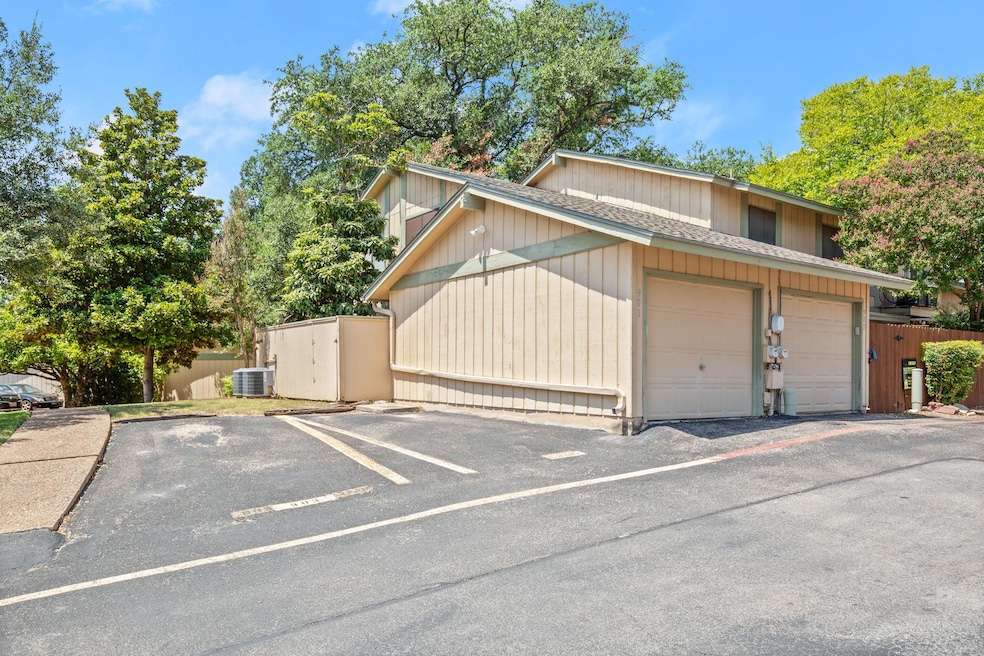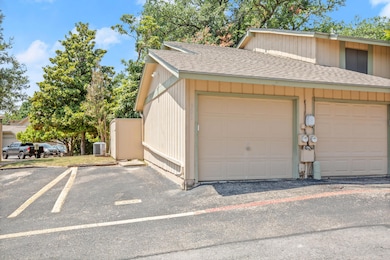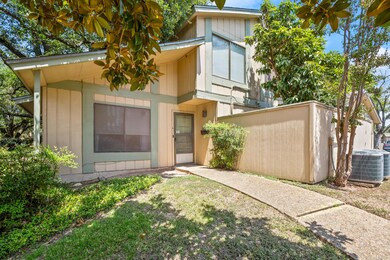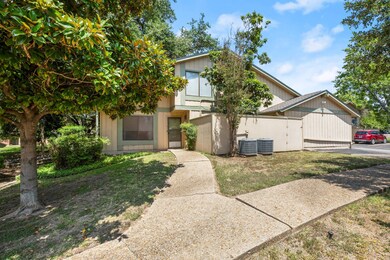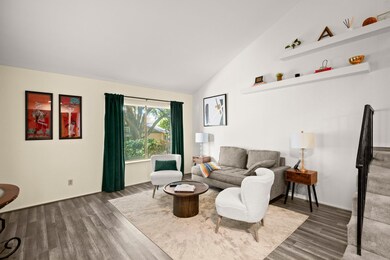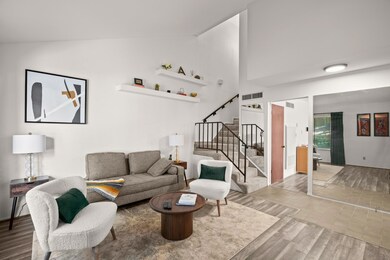901 Silver Quail Ln Austin, TX 78758
North Austin NeighborhoodHighlights
- Wooded Lot
- Tennis Courts
- 1 Car Attached Garage
- Community Pool
- Enclosed patio or porch
- Walk-In Closet
About This Home
This newly renovated 2-bedroom, 2-bath townhome perfectly blends modern luxury with cozy comfort. Located in a vibrant neighborhood, this stunning residence has been thoughtfully updated with high-end finishes and stylish design touches. The chef’s kitchen features top-of-the-line appliances, elegant countertops, and ample space for meal preparation and casual dining. The master bedroom is a serene retreat with a generous closet and a beautifully appointed en-suite bath. The second bedroom is spacious and conveniently situated near the second full bath. Throughout the home, you'll find beautiful flooring, designer lighting, and fresh, neutral paint. Additional highlights include in-unit laundry and smart home features. This move-in-ready townhome is not just a place to live but a place to thrive. Don’t miss your chance to make it yours—schedule a viewing today!
Listing Agent
Spyglass Realty Brokerage Phone: (239) 243-5853 License #0714129 Listed on: 07/07/2025

Townhouse Details
Home Type
- Townhome
Est. Annual Taxes
- $5,182
Year Built
- Built in 1971
Lot Details
- 4,312 Sq Ft Lot
- East Facing Home
- Landscaped
- Wooded Lot
- Many Trees
Parking
- 1 Car Attached Garage
- Reserved Parking
Home Design
- Slab Foundation
- Frame Construction
- Composition Roof
Interior Spaces
- 1,034 Sq Ft Home
- 2-Story Property
- Ceiling Fan
- Blinds
Kitchen
- Microwave
- Dishwasher
- Disposal
Flooring
- Carpet
- Vinyl
Bedrooms and Bathrooms
- 2 Bedrooms
- Walk-In Closet
- 2 Full Bathrooms
Outdoor Features
- Enclosed patio or porch
Schools
- Mcbee Elementary School
- Burnet Middle School
- Navarro Early College High School
Utilities
- Central Heating and Cooling System
- Phone Available
- Cable TV Available
Listing and Financial Details
- Security Deposit $2,000
- Tenant pays for all utilities
- The owner pays for association fees, taxes
- 12 Month Lease Term
- $40 Application Fee
- Assessor Parcel Number 02431601170000
Community Details
Overview
- Property has a Home Owners Association
- 50 Units
- Built by Walter Carrington
- Park At Quail Creek Amd Subdivision
Amenities
- Common Area
Recreation
- Tennis Courts
- Community Pool
Pet Policy
- Pets allowed on a case-by-case basis
- Pet Deposit $350
Map
Source: Unlock MLS (Austin Board of REALTORS®)
MLS Number: 3311800
APN: 249057
- 903 Silver Quail Ln
- 915 Silver Quail Ln
- 9504 Quail Village Ln
- 901 E Village Ln
- 906 E Village Ln
- 1010 W Rundberg Ln Unit 24
- 905 Fieldwood Dr
- 1010 Bird Creek Dr
- 825 Ken St
- 1004 Cripple Creek Dr
- 1005 Quail Park Dr
- 10207 Ray Ave
- 10311 Ray Ave
- 1337 Neans Dr
- 9501 Quail Ct
- 9010 Quail Creek Dr
- 905 Neans Dr
- 903 Neans Dr
- 9005 Quail Creek Dr
- 9100 Shepard Dr
- 9611 Blue Creek Ln
- 9520 Quail Village Ln
- 9504 Quail Village Ln
- 901 Park Village Cove
- 900 W Village Ln
- 1070 Mearns Meadow Blvd
- 9971 Quail Blvd
- 1006 Fieldwood Dr Unit B
- 1124 Rutland Dr
- 701 W Longspur Blvd
- 1000 Cripple Creek Dr
- 9706 Eastwend Dr Unit A
- 9712 Eastwend Dr Unit B
- 9714 Eastwend Dr Unit B
- 1301 Thornridge Rd Unit B
- 502 W Longspur Blvd
- 605 Masterson Pass
- 102 W Pheasant Dr
- 9600 Gambels Quail Dr
- 8926 N Lamar Blvd
