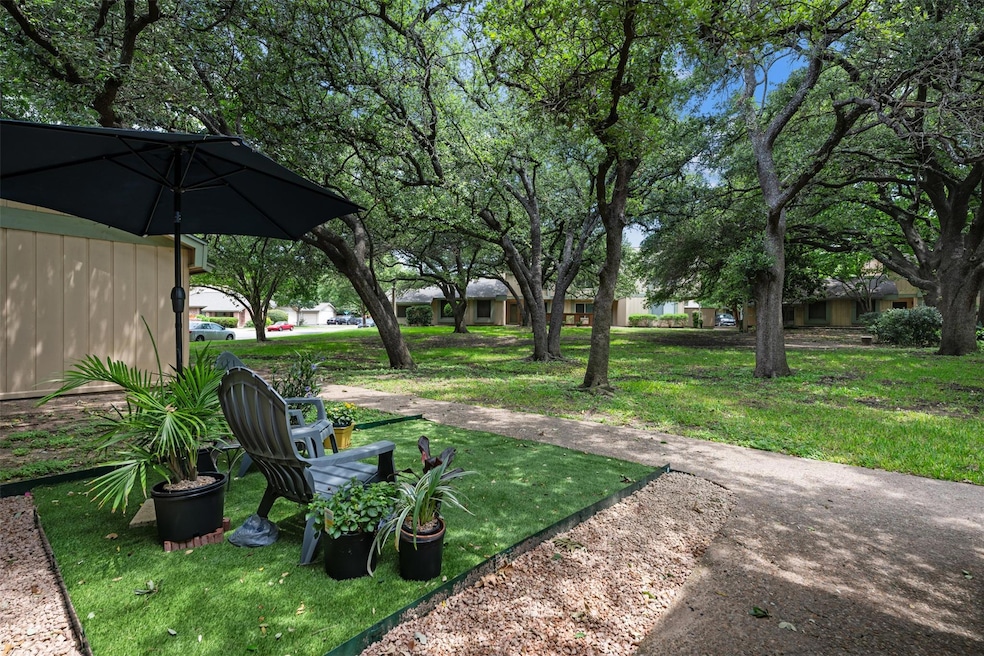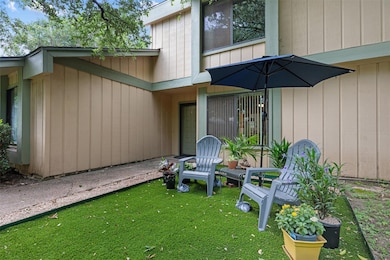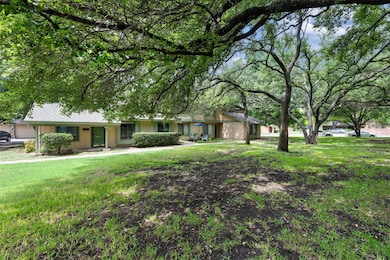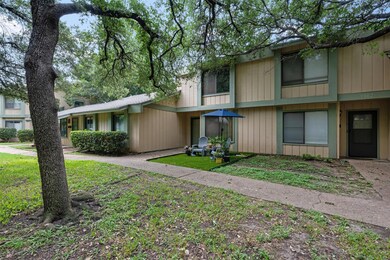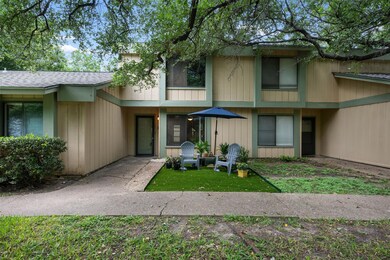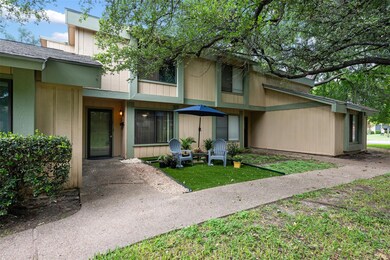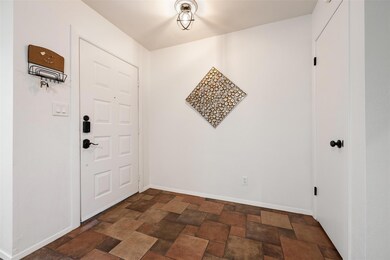9504 Quail Village Ln Austin, TX 78758
North Austin NeighborhoodHighlights
- In Ground Pool
- Property is near a clubhouse
- 1 Car Attached Garage
- Open Floorplan
- Enclosed patio or porch
- Park
About This Home
Location-Location - 2 Story * Peaceful & Quiet Townhome Community * Tranquil Parklike Setting * Hard Tile in Kitchen & powder bathroom * Charming Private Patio * HOA Includes Pool, Tennis Courts, Club House, * Rear Entry 1 Car Garage plus Additional Reserved Parking Space Included * Convenient Location To The Domain, Bus Service & Shopping * stadium is Q2 Stadium (Soccer Stadium) Easy Access To I35, 183 & Mopac
Listing Agent
Keller Williams Realty-RR WC Brokerage Phone: (512) 217-1218 License #0519511 Listed on: 07/21/2025

Townhouse Details
Home Type
- Townhome
Est. Annual Taxes
- $5,843
Year Built
- Built in 1972
Lot Details
- 4,225 Sq Ft Lot
- East Facing Home
- Security Fence
- Back Yard Fenced
Parking
- 1 Car Attached Garage
- Common or Shared Parking
- Rear-Facing Garage
- Garage Door Opener
- Secured Garage or Parking
- Additional Parking
Home Design
- Brick Exterior Construction
- Slab Foundation
- Shingle Roof
- Masonry Siding
Interior Spaces
- 1,193 Sq Ft Home
- 2-Story Property
- Open Floorplan
- Ceiling Fan
- Blinds
- Aluminum Window Frames
- Window Screens
Kitchen
- Electric Oven
- Electric Cooktop
- Dishwasher
Flooring
- Carpet
- Tile
Bedrooms and Bathrooms
- 3 Bedrooms
Accessible Home Design
- Accessible Common Area
- Kitchen Appliances
- Accessible Washer and Dryer
Pool
- In Ground Pool
- Outdoor Pool
- Fence Around Pool
Schools
- Mcbee Elementary School
- Burnet Middle School
- Navarro Early College High School
Utilities
- Central Heating and Cooling System
- Municipal Utilities District Sewer
- High Speed Internet
- Phone Available
Additional Features
- Enclosed patio or porch
- Property is near a clubhouse
Listing and Financial Details
- Security Deposit $2,050
- Tenant pays for all utilities
- The owner pays for association fees, taxes
- 12 Month Lease Term
- $50 Application Fee
- Assessor Parcel Number 02431702110000
Community Details
Overview
- 200 Units
- Park At Quail Creek Amd Subdivision
Amenities
- Community Barbecue Grill
- Picnic Area
- Common Area
- Community Mailbox
Recreation
- Community Pool
- Park
Pet Policy
- Limit on the number of pets
- Pet Deposit $175
- Dogs and Cats Allowed
- Breed Restrictions
- Medium pets allowed
Map
Source: Unlock MLS (Austin Board of REALTORS®)
MLS Number: 2930940
APN: 249185
- 901 Silver Quail Ln
- 903 Silver Quail Ln
- 915 Silver Quail Ln
- 901 E Village Ln
- 906 E Village Ln
- 1010 W Rundberg Ln Unit 24
- 905 Fieldwood Dr
- 1005 Quail Park Dr
- 825 Ken St
- 1010 Bird Creek Dr
- 9010 Quail Creek Dr
- 9100 Shepard Dr
- 9005 Quail Creek Dr
- 1004 Cripple Creek Dr
- 9501 Quail Ct
- 10207 Ray Ave
- 10311 Ray Ave
- 9106 Slayton Dr
- 1337 Neans Dr
- 1302 Quail Park Dr
- 9520 Quail Village Ln
- 901 Park Village Cove
- 901 Silver Quail Ln
- 9611 Blue Creek Ln
- 900 W Village Ln
- 1070 Mearns Meadow Blvd
- 9971 Quail Blvd
- 902 Fieldwood Dr Unit B
- 1006 Fieldwood Dr Unit B
- 701 W Longspur Blvd
- 1124 Rutland Dr
- 9706 Eastwend Dr Unit A
- 9712 Eastwend Dr Unit B
- 9714 Eastwend Dr Unit B
- 502 W Longspur Blvd
- 1000 Cripple Creek Dr
- 1301 Thornridge Rd Unit B
- 8926 N Lamar Blvd
- 102 W Pheasant Dr
- 605 Masterson Pass
