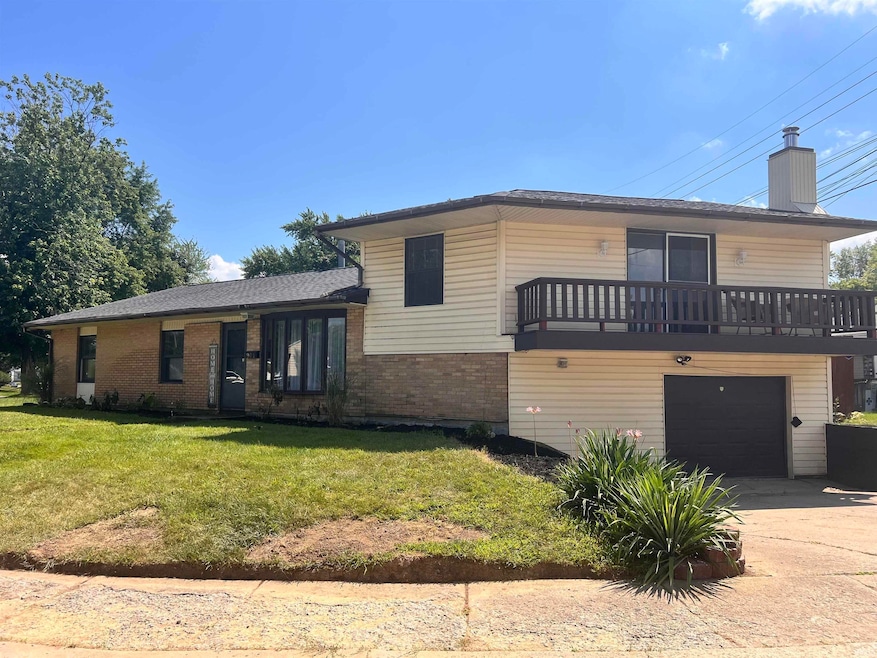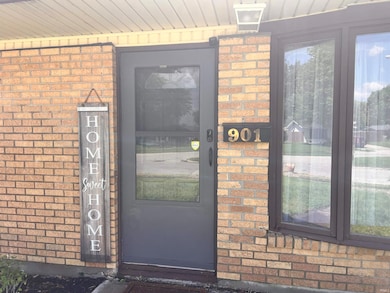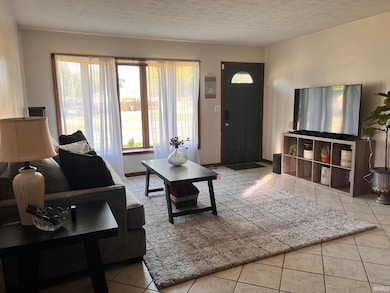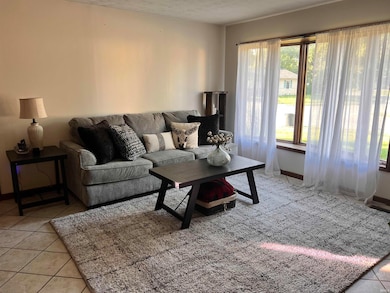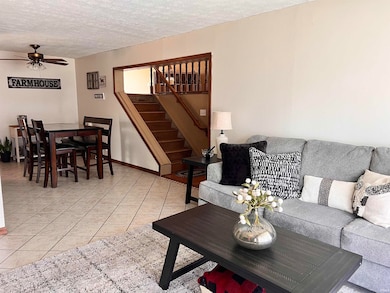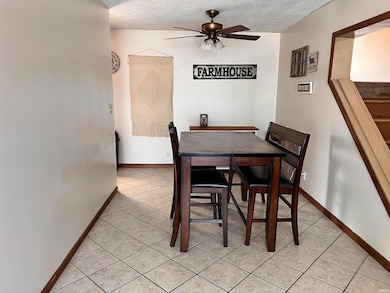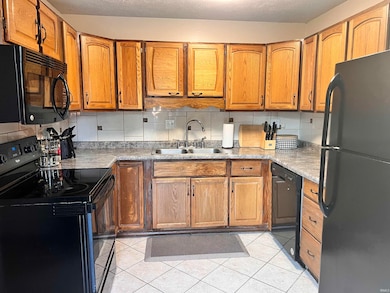901 Southlea Dr Lafayette, IN 47909
Southlea NeighborhoodEstimated payment $1,443/month
Highlights
- Radiant Floor
- Corner Lot
- 1 Car Attached Garage
- Traditional Architecture
- Balcony
- 4-minute walk to Neil Armstrong Park
About This Home
Charming 4BR, 1.5BA home in prime Southside Lafayette location with new roof & newer HVAC. Step into the sun-filled living room with ceramic tile flooring and a layout that flows into the dining and kitchen areas—perfect for entertaining. Upstairs, relax in the spacious family room or step out to the upper deck or balcony overlooking Armstrong Park’s trails and pond. Enjoy morning coffee with a view or the privacy of the backyard for gardening, grilling, or play. Four versatile bedrooms offer space for guests, office, or hobbies. Spacious dedicated laundry room. Attached 1-car garage adds convenience. Just steps from Armstrong Park and minutes to schools, shopping, and downtown. Move-in ready and full of charm—don’t miss this one!
Home Details
Home Type
- Single Family
Est. Annual Taxes
- $1,816
Year Built
- Built in 1956
Lot Details
- 8,712 Sq Ft Lot
- Lot Dimensions are 50x85
- Property is Fully Fenced
- Privacy Fence
- Wood Fence
- Chain Link Fence
- Landscaped
- Corner Lot
- Level Lot
Parking
- 1 Car Attached Garage
- Garage Door Opener
- Driveway
Home Design
- Traditional Architecture
- Brick Exterior Construction
- Slab Foundation
- Shingle Roof
- Asphalt Roof
- Vinyl Construction Material
Interior Spaces
- 1,762 Sq Ft Home
- 1.5-Story Property
- Ceiling Fan
- Electric Fireplace
- Double Pane Windows
- Attic Fan
Kitchen
- Electric Oven or Range
- Laminate Countertops
- Disposal
Flooring
- Carpet
- Radiant Floor
- Laminate
- Ceramic Tile
Bedrooms and Bathrooms
- 4 Bedrooms
- Bathtub with Shower
Laundry
- Laundry Room
- Washer and Electric Dryer Hookup
Home Security
- Storm Doors
- Fire and Smoke Detector
Schools
- Edgelea Elementary School
- Sunnyside/Tecumseh Middle School
- Jefferson High School
Utilities
- Forced Air Heating and Cooling System
- High-Efficiency Furnace
- Heating System Uses Gas
- Cable TV Available
Additional Features
- Balcony
- Suburban Location
Community Details
- Southlea Subdivision
Listing and Financial Details
- Assessor Parcel Number 79-11-04-108-004.000-032
Map
Home Values in the Area
Average Home Value in this Area
Tax History
| Year | Tax Paid | Tax Assessment Tax Assessment Total Assessment is a certain percentage of the fair market value that is determined by local assessors to be the total taxable value of land and additions on the property. | Land | Improvement |
|---|---|---|---|---|
| 2024 | $1,816 | $188,900 | $23,000 | $165,900 |
| 2023 | $1,636 | $174,600 | $23,000 | $151,600 |
| 2022 | $1,511 | $152,600 | $23,000 | $129,600 |
| 2021 | $1,092 | $118,700 | $16,100 | $102,600 |
| 2020 | $849 | $104,700 | $16,100 | $88,600 |
| 2019 | $773 | $100,100 | $16,100 | $84,000 |
| 2018 | $639 | $90,500 | $16,100 | $74,400 |
| 2017 | $610 | $88,800 | $16,100 | $72,700 |
| 2016 | $590 | $88,400 | $16,100 | $72,300 |
| 2014 | $464 | $80,300 | $16,100 | $64,200 |
| 2013 | $533 | $81,100 | $16,100 | $65,000 |
Property History
| Date | Event | Price | List to Sale | Price per Sq Ft | Prior Sale |
|---|---|---|---|---|---|
| 11/08/2025 11/08/25 | Price Changed | $245,000 | -2.0% | $139 / Sq Ft | |
| 09/18/2025 09/18/25 | Price Changed | $250,000 | -2.0% | $142 / Sq Ft | |
| 08/17/2025 08/17/25 | Price Changed | $255,000 | -3.8% | $145 / Sq Ft | |
| 08/09/2025 08/09/25 | For Sale | $265,000 | +159.8% | $150 / Sq Ft | |
| 08/14/2013 08/14/13 | Sold | $102,000 | -2.9% | $57 / Sq Ft | View Prior Sale |
| 07/31/2013 07/31/13 | Pending | -- | -- | -- | |
| 05/09/2013 05/09/13 | For Sale | $105,000 | +160.6% | $58 / Sq Ft | |
| 12/31/2012 12/31/12 | Sold | $40,299 | -19.4% | $18 / Sq Ft | View Prior Sale |
| 12/13/2012 12/13/12 | Pending | -- | -- | -- | |
| 11/26/2012 11/26/12 | For Sale | $50,000 | -- | $22 / Sq Ft |
Purchase History
| Date | Type | Sale Price | Title Company |
|---|---|---|---|
| Interfamily Deed Transfer | -- | -- | |
| Warranty Deed | -- | -- | |
| Warranty Deed | $40,299 | -- | |
| Sheriffs Deed | -- | None Available |
Mortgage History
| Date | Status | Loan Amount | Loan Type |
|---|---|---|---|
| Open | $100,152 | FHA |
Source: Indiana Regional MLS
MLS Number: 202531600
APN: 79-11-04-108-004.000-032
- 1405 Rochelle Dr
- 1303 Rochelle Dr
- 40 East Ct
- 1006 Southport Dr
- 1018 Southport Dr
- 2609 Oxford St
- 2605 Oxford St
- 904 N Southland Dr
- 2776 Medford St
- 2501 Crestview Ct
- 2516 Oxford St
- 2830 Duroc Dr Unit A
- 2508 Oxford St
- 1017 Sarasota Dr
- 935 S Southland Dr
- 1005 Sarasota Dr
- 126 Kensal Ct
- 3244 Walton St
- 304 Jersey Ln
- 1301 Norma Jean Dr
- 532 Duroc Ct Unit A
- 2508 Lafayette Dr
- 3200 Quarry Dr
- 2814 Duroc Dr
- 3225 Majestic Ln
- 3333 Trafalgar Ct
- 3333 Fairhaven Dr
- 2305 Summerfield Dr
- 3000 Tantara Way
- 1808 Starks Cir
- 3521-3523 Thornhill Cir E Unit 3521 E Thornhill Circle
- 2321 Winterset Dr
- 3619-3621 Thornhill Cir E Unit 3621 W Thornhill Cir
- 300-333 Ravenwood Ln
- 2846 Plaza Ln
- 2816 Plaza Ln
- 2814 Plaza Ln
- 3090 Pheasant Run Dr
- 2221 Bridgewater Cir Unit 2221 Bridgewater Circle Apt B
- 1411 Central St
