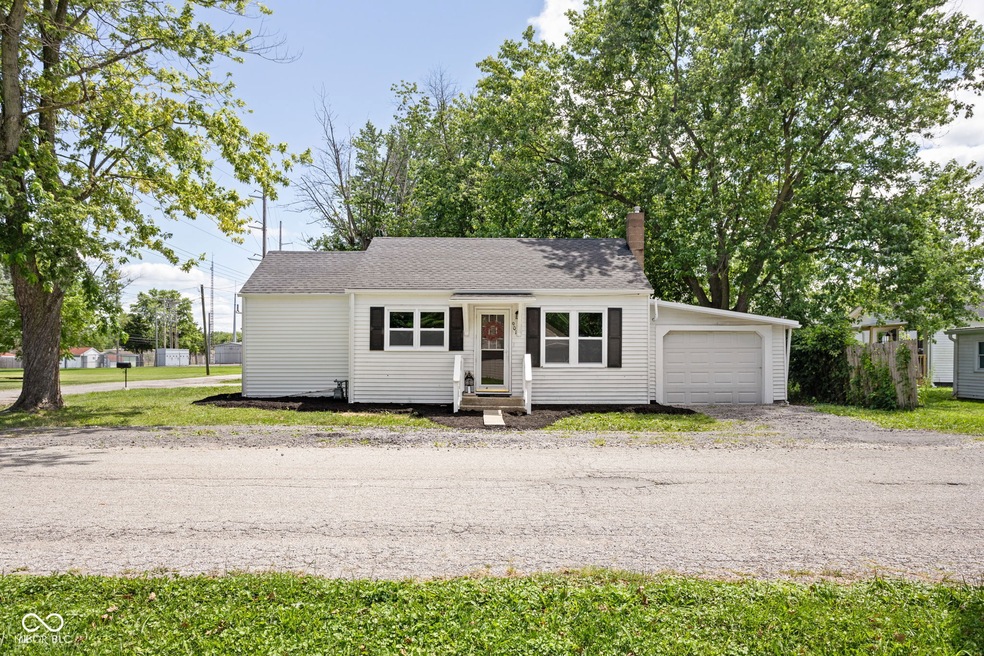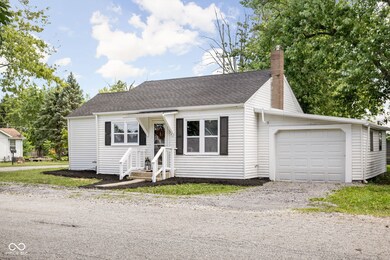
901 Spann Ave Crawfordsville, IN 47933
Highlights
- Mature Trees
- No HOA
- Thermal Windows
- Corner Lot
- Covered patio or porch
- 1 Car Attached Garage
About This Home
As of July 2025Charming 2-bedroom, 1.5-bathroom home nestled on a corner lot. This renovated residence offers an ideal blend of comfort and modern convenience. Upon entry, you are greeted by a spacious living room and the adjoining kitchen that features brand-new stainless-steel appliances. Step outside to discover a covered back patio, ideal for enjoying morning coffee or evening BBQ. The home boasts a 1-car attached garage, ensuring shelter for your vehicle. Recent upgrades include NEW WINDOWS throughout, a NEW ROOF, new flooring, and a fresh coat of paint, presenting a turn-key opportunity for its new owners. Whether you're starting a new chapter or looking for a cozy place to call home, this property could be the one for you.
Last Agent to Sell the Property
Keller Williams Indy Metro S Brokerage Email: matt@kwcireg.com License #RB14016509 Listed on: 07/19/2024

Home Details
Home Type
- Single Family
Est. Annual Taxes
- $1,414
Year Built
- Built in 1953
Lot Details
- 2,614 Sq Ft Lot
- Corner Lot
- Mature Trees
Parking
- 1 Car Attached Garage
- Guest Parking
Home Design
- Bungalow
- Block Foundation
- Aluminum Siding
Interior Spaces
- 820 Sq Ft Home
- 1-Story Property
- Woodwork
- Paddle Fans
- Thermal Windows
- Vinyl Clad Windows
- Entrance Foyer
- Attic Access Panel
- Fire and Smoke Detector
- Laundry on main level
Kitchen
- Eat-In Kitchen
- Gas Oven
- <<builtInMicrowave>>
- ENERGY STAR Qualified Appliances
Bedrooms and Bathrooms
- 2 Bedrooms
Utilities
- Forced Air Heating System
- Heating System Uses Gas
- Programmable Thermostat
- Gas Water Heater
Additional Features
- Covered patio or porch
- City Lot
Community Details
- No Home Owners Association
- Gb Lucketts Subdivision
Listing and Financial Details
- Tax Lot 14
- Assessor Parcel Number 541004224078000030
- Seller Concessions Not Offered
Ownership History
Purchase Details
Home Financials for this Owner
Home Financials are based on the most recent Mortgage that was taken out on this home.Purchase Details
Home Financials for this Owner
Home Financials are based on the most recent Mortgage that was taken out on this home.Purchase Details
Home Financials for this Owner
Home Financials are based on the most recent Mortgage that was taken out on this home.Purchase Details
Home Financials for this Owner
Home Financials are based on the most recent Mortgage that was taken out on this home.Purchase Details
Purchase Details
Similar Homes in Crawfordsville, IN
Home Values in the Area
Average Home Value in this Area
Purchase History
| Date | Type | Sale Price | Title Company |
|---|---|---|---|
| Warranty Deed | -- | None Listed On Document | |
| Warranty Deed | $132,500 | None Listed On Document | |
| Warranty Deed | -- | Partners Title Group Inc | |
| Warranty Deed | -- | American Integrity Title Inc | |
| Quit Claim Deed | -- | American Integrity Title Inc | |
| Warranty Deed | -- | Garland County Title Co |
Mortgage History
| Date | Status | Loan Amount | Loan Type |
|---|---|---|---|
| Open | $141,414 | New Conventional | |
| Previous Owner | $41,820 | New Conventional | |
| Previous Owner | $56,000 | New Conventional |
Property History
| Date | Event | Price | Change | Sq Ft Price |
|---|---|---|---|---|
| 07/08/2025 07/08/25 | Sold | $140,000 | -3.4% | $171 / Sq Ft |
| 06/09/2025 06/09/25 | Pending | -- | -- | -- |
| 05/30/2025 05/30/25 | Price Changed | $145,000 | -3.3% | $177 / Sq Ft |
| 05/12/2025 05/12/25 | Price Changed | $149,900 | -2.6% | $183 / Sq Ft |
| 05/07/2025 05/07/25 | Price Changed | $153,900 | -0.6% | $188 / Sq Ft |
| 04/29/2025 04/29/25 | For Sale | $154,900 | +16.9% | $189 / Sq Ft |
| 08/30/2024 08/30/24 | Sold | $132,500 | -11.1% | $162 / Sq Ft |
| 08/17/2024 08/17/24 | Pending | -- | -- | -- |
| 08/08/2024 08/08/24 | For Sale | $149,000 | 0.0% | $182 / Sq Ft |
| 07/31/2024 07/31/24 | Pending | -- | -- | -- |
| 07/30/2024 07/30/24 | Price Changed | $149,000 | -6.3% | $182 / Sq Ft |
| 07/19/2024 07/19/24 | For Sale | $159,000 | +381.8% | $194 / Sq Ft |
| 06/14/2017 06/14/17 | Sold | $33,000 | -5.4% | $43 / Sq Ft |
| 06/05/2017 06/05/17 | Pending | -- | -- | -- |
| 05/22/2017 05/22/17 | For Sale | $34,900 | -- | $45 / Sq Ft |
Tax History Compared to Growth
Tax History
| Year | Tax Paid | Tax Assessment Tax Assessment Total Assessment is a certain percentage of the fair market value that is determined by local assessors to be the total taxable value of land and additions on the property. | Land | Improvement |
|---|---|---|---|---|
| 2024 | $437 | $59,900 | $8,400 | $51,500 |
| 2023 | $1,415 | $59,200 | $6,700 | $52,500 |
| 2022 | $1,243 | $50,000 | $6,700 | $43,300 |
| 2021 | $1,197 | $46,500 | $6,700 | $39,800 |
| 2020 | $1,183 | $45,800 | $6,700 | $39,100 |
| 2019 | $1,142 | $43,700 | $6,700 | $37,000 |
| 2018 | $1,027 | $43,200 | $5,200 | $38,000 |
| 2017 | $213 | $41,900 | $5,200 | $36,700 |
| 2016 | $101 | $40,000 | $5,200 | $34,800 |
| 2014 | $81 | $40,600 | $5,200 | $35,400 |
| 2013 | $81 | $38,600 | $5,200 | $33,400 |
Agents Affiliated with this Home
-
Elizabeth Brewer
E
Seller's Agent in 2025
Elizabeth Brewer
Hoosier Roots Real Estate Solutions, LLC
(317) 668-9044
52 Total Sales
-
Tia Stultz
T
Buyer's Agent in 2025
Tia Stultz
F.C. Tucker West Central
8 Total Sales
-
Matthew Reffeitt

Seller's Agent in 2024
Matthew Reffeitt
Keller Williams Indy Metro S
(317) 590-8520
532 Total Sales
-
Amy Allen

Seller Co-Listing Agent in 2024
Amy Allen
Greene Realty, LLC
(765) 366-3497
99 Total Sales
-
Chad Hess

Seller's Agent in 2017
Chad Hess
F.C. Tucker West Central
(765) 376-4737
368 Total Sales
-
Julie Hess
J
Seller Co-Listing Agent in 2017
Julie Hess
F.C. Tucker West Central
(765) 362-2018
188 Total Sales
Map
Source: MIBOR Broker Listing Cooperative®
MLS Number: 21991608
APN: 54-10-04-224-078.000-030
- 1807 Michigan St
- 408 Wilson Ave
- 401 Louise Ave
- 9 E Park Ln
- 2 W Park Ln
- 1840 1842 Indianapolis Rd
- 810 E Elmore St
- 1013 E Pike St
- 1212 E Main St
- 1210 E Main St
- 805 Prospect St
- 1121 Mill St
- 202 Woodlawn Place
- 807 E Main St
- 1105 Danville Ave
- 1419 Danville Ave
- 519 E Wabash Ave
- 512 E Jefferson St
- 500 E College St
- 604 Robinson St

