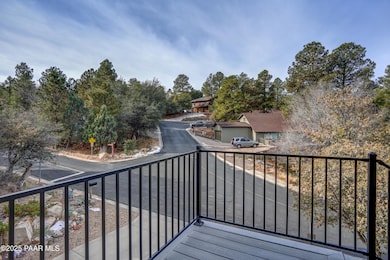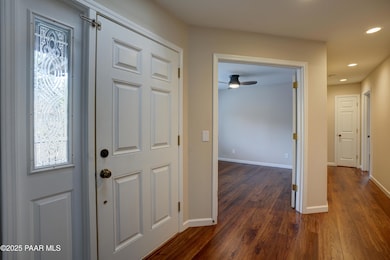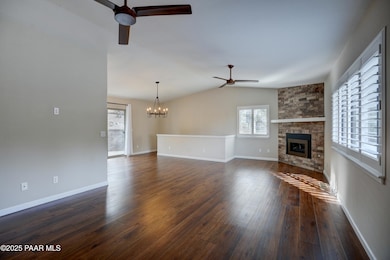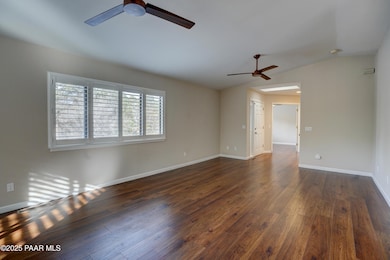901 Sugarloaf Rd Prescott, AZ 86303
Highlights
- Deck
- Wood Flooring
- Walk-In Closet
- Lincoln Elementary School Rated A-
- Solid Surface Countertops
- Landscaped with Trees
About This Home
Beautiful 3 bedroom, 2 bathroom home in Forest Hylands. Live one mile from the Prescott Courthouse Plaza. This home sits on a wooded lot, with a secluded backyard and views from the front porch and side deck. Enter into the living room with wood floors and a stone gas fireplace. Walk through the dining room and into the newly remodeled kitchen with soft white cabinets, brushed nickel hardware, stone countertops, and stainless steel appliances. Through the kitchen is a walk in pantry a coffee bar, and washer/dryer tucked behind sliding doors. Down the stairs to the 2 car attached garage with extra hanging storage. Back on the main level and down the hall are 2 guest bedrooms, a full guest bathroom.
Listing Agent
Rent Right Management Solutions, LLC License #BR585068000 Listed on: 06/30/2025
Home Details
Home Type
- Single Family
Est. Annual Taxes
- $1,550
Year Built
- Built in 1993
Lot Details
- 9,583 Sq Ft Lot
- Landscaped with Trees
- Property is zoned SF-9 (PAD)
Parking
- 2 Car Attached Garage
- Driveway
Interior Spaces
- 1,472 Sq Ft Home
- 1-Story Property
- Ceiling Fan
- Gas Fireplace
- Crawl Space
- Fire and Smoke Detector
Kitchen
- Gas Range
- Dishwasher
- Solid Surface Countertops
- Disposal
Flooring
- Wood
- Tile
Bedrooms and Bathrooms
- 3 Bedrooms
- Walk-In Closet
Laundry
- Dryer
- Washer
Outdoor Features
- Deck
Utilities
- Forced Air Heating and Cooling System
- Natural Gas Water Heater
Listing and Financial Details
- Security Deposit $3,750
- Property Available on 6/30/25
- 12-Month Lease Term
- $40 Application Fee
- Assessor Parcel Number 5
Community Details
Overview
- Property has a Home Owners Association
- Application Fee Required
- Association Phone (928) 778-6468
Pet Policy
- Pets Allowed
Map
Source: Prescott Area Association of REALTORS®
MLS Number: 1074531
APN: 107-13-005
- 904 Forest Hylands Rd
- 829 Alpha Ln Unit 13
- 921 Forest Hylands Rd
- 918 Marcus Dr
- 900 Old Stage Rd Unit 6A
- 305 High Chaparral Loop
- 825 Hope St
- 965 Northwood
- 500 Copper Basin Rd
- 749 S Montezuma St
- 245 High Chaparral
- 719 S Granite St Unit 8
- 509 Copper Basin Rd
- 925 Northwood Loop Unit 130
- 925 Northwood Loop
- 412 White Spar Rd
- 412 White Spar Rd Unit 1
- 355 Long Branch W
- 700 White Spar Rd Unit 50
- 700 White Spar Rd Unit 18
- 333 W Leroux St Unit H-5
- 433 S Cortez St
- 1257 White Spar Rd
- 1353 Coyote Rd Unit ID1257807P
- 330 S Alarcon St Unit C
- 1413 Coyote Rd
- 820 Bryce Canyon Cir
- 243 S Pleasant St
- 314 S Virginia St Unit 4
- 304 E Goodwin St Unit ID1257809P
- 325 E Union 'Cottage' St
- 325 E Union 'The Townhouse' St
- 128 Grove Ave
- 135 N Montezuma St
- 117 Cory Ave
- 215 E Willis St Unit 1b
- 134 N Willow St Unit 2
- 1444 Vista Rd
- 410 Madison Ave Unit B
- 1360 W Copper Canyon Dr







