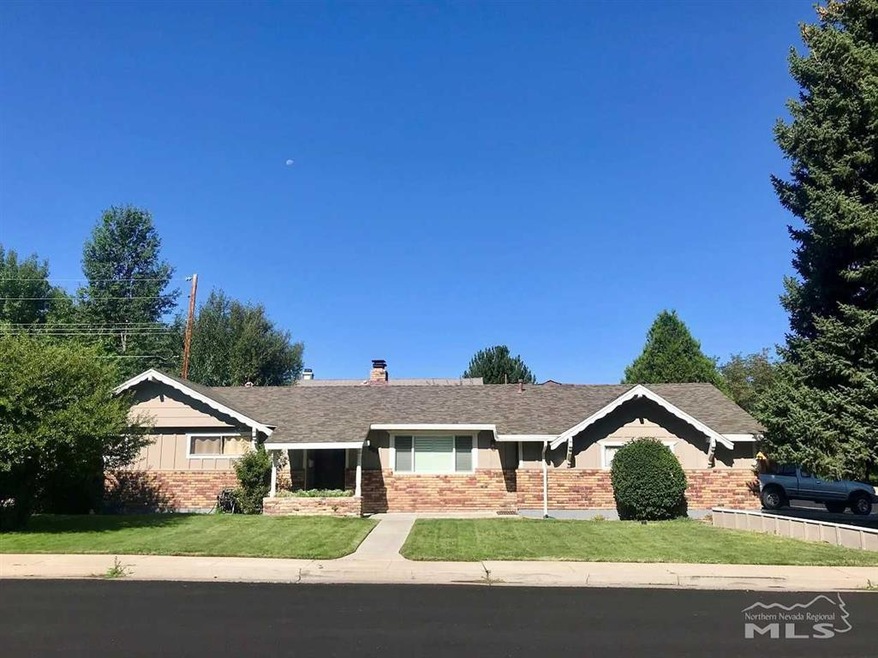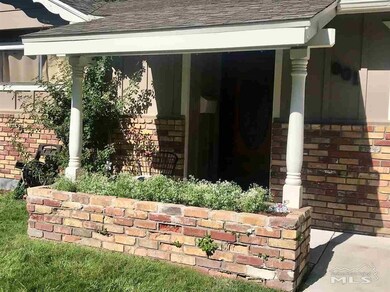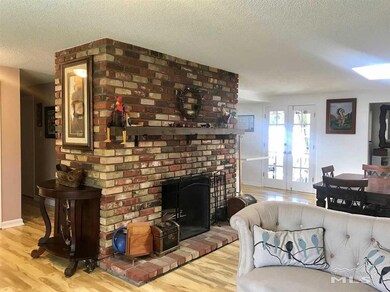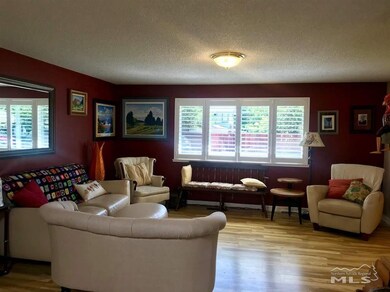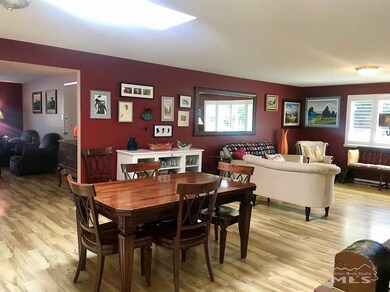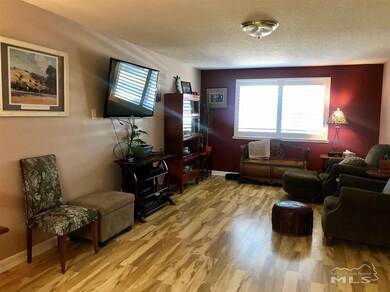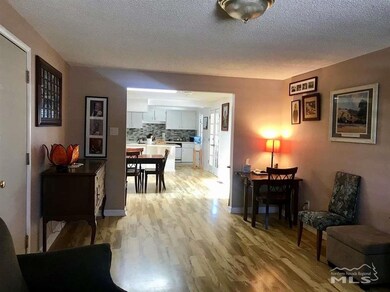
901 Sumac St Reno, NV 89509
Mayberry NeighborhoodEstimated Value: $776,518 - $884,000
Highlights
- Corner Lot
- No HOA
- 2 Car Attached Garage
- Hunter Lake Elementary School Rated A-
- Home Office
- 3-minute walk to Crissie Caughlin Park
About This Home
As of August 2020Well maintained Mid-Century rambler perfect for large or extended family. 5 br /3 ba, single level home, located on a large corner lot across the street from the Truckee River, walking trails, and Crissie Caughlin Park. 2 bedrooms can easily be split-off for a separate in-law quarters with private entrance. RV access, dog run, tool shed, fishing pole racks, etc. Improvements since 2018 include new roof, exterior paint, laminate floors, updated chefs kitchen, remodeled bathrooms, plantation shutters & more., Seller is a licensed real estate agent in the state of Nevada.
Last Agent to Sell the Property
Elizabeth Anderson
Ferrari-Lund Real Estate Reno License #S.52112 Listed on: 08/09/2020
Last Buyer's Agent
Michelle Haas
ERA - Realty Central License #BS.144391
Home Details
Home Type
- Single Family
Est. Annual Taxes
- $1,633
Year Built
- Built in 1966
Lot Details
- 10,454 Sq Ft Lot
- Dog Run
- Back Yard Fenced
- Landscaped
- Corner Lot
- Level Lot
- Front and Back Yard Sprinklers
- Sprinklers on Timer
- Property is zoned SF9
Parking
- 2 Car Attached Garage
Home Design
- Brick or Stone Veneer
- Brick Foundation
- Pitched Roof
- Shingle Roof
- Composition Roof
- Wood Siding
- Stick Built Home
Interior Spaces
- 2,478 Sq Ft Home
- 1-Story Property
- Vinyl Clad Windows
- Drapes & Rods
- Blinds
- Aluminum Window Frames
- Entrance Foyer
- Living Room with Fireplace
- Home Office
- Crawl Space
- Fire and Smoke Detector
- Laundry in Hall
Kitchen
- Breakfast Bar
- Electric Oven
- Electric Range
- Dishwasher
- ENERGY STAR Qualified Appliances
- Disposal
Flooring
- Carpet
- Laminate
- Travertine
Bedrooms and Bathrooms
- 5 Bedrooms
- Walk-In Closet
- 3 Full Bathrooms
- Primary Bathroom includes a Walk-In Shower
Outdoor Features
- Patio
- Storage Shed
Schools
- Hunter Lake Elementary School
- Swope Middle School
- Reno High School
Utilities
- Refrigerated Cooling System
- Forced Air Heating and Cooling System
- Heating System Uses Natural Gas
- Gas Water Heater
- Internet Available
- Cable TV Available
Community Details
- No Home Owners Association
Listing and Financial Details
- Home warranty included in the sale of the property
- Assessor Parcel Number 00919101
Ownership History
Purchase Details
Home Financials for this Owner
Home Financials are based on the most recent Mortgage that was taken out on this home.Purchase Details
Home Financials for this Owner
Home Financials are based on the most recent Mortgage that was taken out on this home.Purchase Details
Purchase Details
Home Financials for this Owner
Home Financials are based on the most recent Mortgage that was taken out on this home.Purchase Details
Purchase Details
Home Financials for this Owner
Home Financials are based on the most recent Mortgage that was taken out on this home.Purchase Details
Home Financials for this Owner
Home Financials are based on the most recent Mortgage that was taken out on this home.Purchase Details
Home Financials for this Owner
Home Financials are based on the most recent Mortgage that was taken out on this home.Purchase Details
Home Financials for this Owner
Home Financials are based on the most recent Mortgage that was taken out on this home.Similar Homes in the area
Home Values in the Area
Average Home Value in this Area
Purchase History
| Date | Buyer | Sale Price | Title Company |
|---|---|---|---|
| Wheeler David B | $590,000 | Stewart Title Company | |
| Brown George M | $260,000 | Stewart Title Of Nevada Reno | |
| Alvarez Paul A | -- | None Available | |
| Roll Renee Fay | -- | Pacific Corporate & Title | |
| Roll Renee Fay | -- | Pacific Corporate & Title | |
| Roll Renee Fay | -- | -- | |
| Haddock Jewell Patricia | -- | -- | |
| Haddock Jewell Patricia | -- | First Centennial Title Co | |
| Haddock Jewell Patricia | -- | -- | |
| Roll Renee F | $175,000 | Western Title Company Inc |
Mortgage History
| Date | Status | Borrower | Loan Amount |
|---|---|---|---|
| Previous Owner | Brown George M | $223,644 | |
| Previous Owner | Brown George M | $182,324 | |
| Previous Owner | Brown George M | $181,900 | |
| Previous Owner | Roll Renee Fay | $145,000 | |
| Previous Owner | Haddock Jewell Patricia | $160,000 | |
| Previous Owner | Roll Renee F | $140,000 |
Property History
| Date | Event | Price | Change | Sq Ft Price |
|---|---|---|---|---|
| 08/30/2020 08/30/20 | Sold | $590,000 | -3.3% | $238 / Sq Ft |
| 08/30/2020 08/30/20 | Pending | -- | -- | -- |
| 08/24/2020 08/24/20 | Price Changed | $610,000 | -6.1% | $246 / Sq Ft |
| 08/09/2020 08/09/20 | For Sale | $649,900 | -- | $262 / Sq Ft |
Tax History Compared to Growth
Tax History
| Year | Tax Paid | Tax Assessment Tax Assessment Total Assessment is a certain percentage of the fair market value that is determined by local assessors to be the total taxable value of land and additions on the property. | Land | Improvement |
|---|---|---|---|---|
| 2025 | $1,919 | $90,994 | $54,215 | $36,779 |
| 2024 | $1,919 | $88,699 | $52,465 | $36,234 |
| 2023 | $1,863 | $84,787 | $51,940 | $32,847 |
| 2022 | $1,782 | $72,151 | $45,360 | $26,791 |
| 2021 | $1,733 | $57,602 | $31,500 | $26,102 |
| 2020 | $1,682 | $56,765 | $31,150 | $25,615 |
| 2019 | $1,633 | $53,183 | $27,615 | $25,568 |
| 2018 | $1,585 | $46,529 | $20,685 | $25,844 |
| 2017 | $1,544 | $47,328 | $20,685 | $26,643 |
| 2016 | $1,502 | $45,684 | $17,745 | $27,939 |
| 2015 | $1,498 | $42,405 | $13,685 | $28,720 |
| 2014 | $1,452 | $40,386 | $12,110 | $28,276 |
| 2013 | -- | $38,358 | $9,835 | $28,523 |
Agents Affiliated with this Home
-
E
Seller's Agent in 2020
Elizabeth Anderson
Ferrari-Lund Real Estate Reno
-

Buyer's Agent in 2020
Michelle Haas
ERA - Realty Central
Map
Source: Northern Nevada Regional MLS
MLS Number: 200010835
APN: 009-191-01
- 1104 Ryegrass Ct
- 3169 Oakshire Ct Unit 9
- 3191 Oakshire Ct Unit 4
- 4090 Goodsell Ln
- 3225 Browns Creek Ct Unit 3
- 4060 Goodsell Ln
- 4000 Goodsell Ln
- 1121 Sageberry Ct
- 3348 Current Ct
- 3340 Blackstone Ct
- 2745 Mayberry Dr
- 3882 Streamside Ct
- 1840 Allen St
- 4530 Stonegate Ln Unit 2
- 2875 Idlewild Dr Unit 106
- 5070 Mayberry Dr
- 1900 Marla Dr
- 2855 Idlewild Dr Unit 124
- 2855 Idlewild Dr Unit 223
- 1895 Mayberry Dr
- 901 Sumac St
- 945 Sumac St
- 1000 Riverberry Dr
- 1010 Riverberry Dr Unit 4A
- 3390 Idlewild Dr
- 940 Sumac St
- 1020 Riverberry Dr
- 3405 Idlewild Dr
- 975 Sumac St
- 3395 Idlewild Dr
- 970 Sumac St
- 1015 Mayflower Dr
- 3385 Idlewild Dr
- 3370 Idlewild Dr
- 1040 Riverberry Dr
- 1005 Sumac St
- 965 Joshua Dr
- 975 Joshua Dr
- 1024 Mayflower Dr
- 1025 Mayflower Dr
