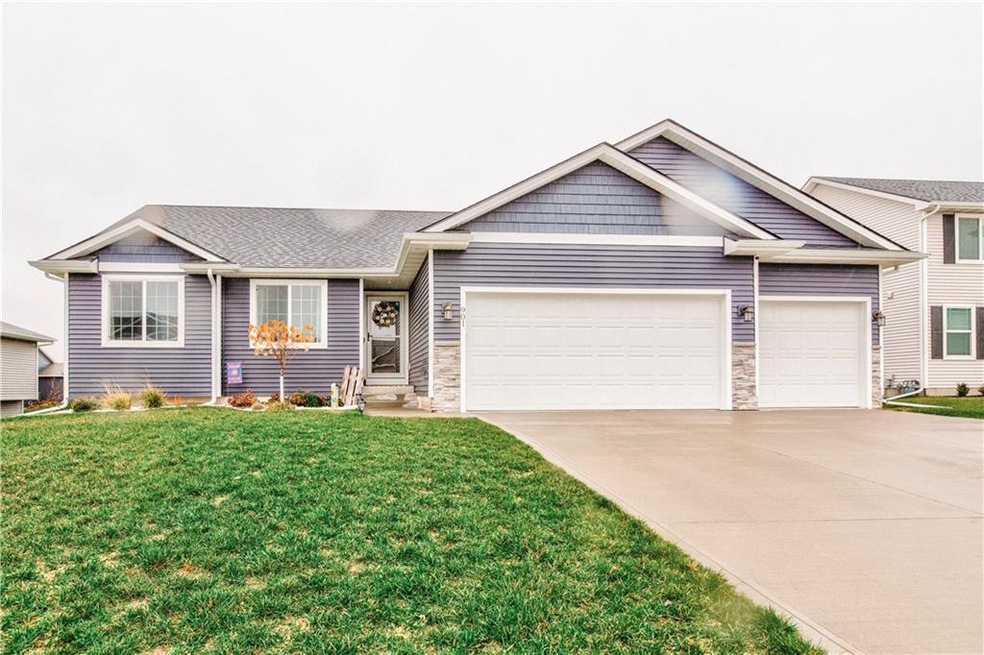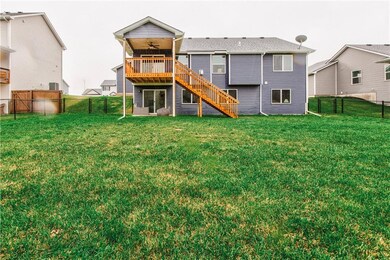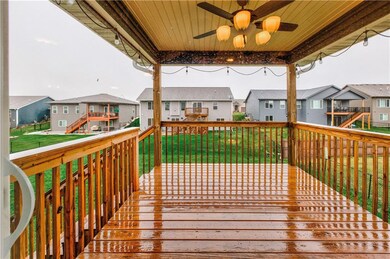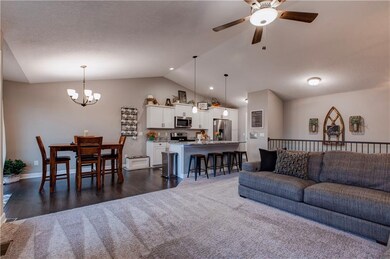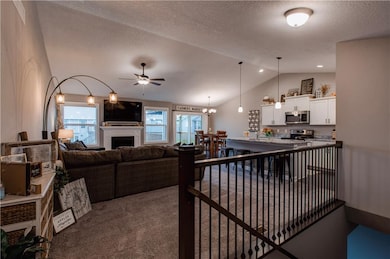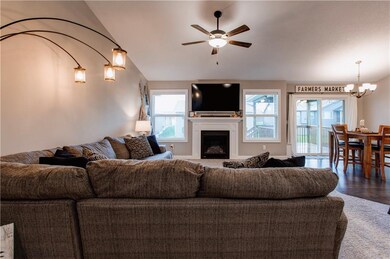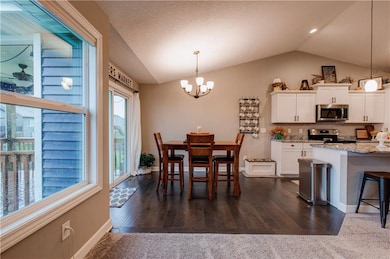
901 SW Timberview Dr Grimes, IA 50111
Estimated Value: $370,000 - $405,000
Highlights
- Contemporary Architecture
- Wood Flooring
- No HOA
- Dallas Center - Grimes High School Rated A-
- 1 Fireplace
- 3-minute walk to Kennybrook South Park
About This Home
As of December 2020Check out this picture perfect ranch! Newly built (2017) and loaded with upgrades that you ll fall in love with the second you step foot inside. The kitchen includes staggered white cabinetry with under cabinet lighting, SS appliances, granite countertops and a breakfast bar. The living room overlooks a fenced in yard with cozy fireplace to display those holiday stockings! The master bedroom features a large walk in closet and ensuite with double sinks. There are 2 guest rooms and a main floor laundry with custom countertop. Downstairs has unlimited potential for up to 2 future bedrooms and rec room. Stubbed for future bath. Additional perks include: 3 car garage and covered deck. This one is a must see!
Home Details
Home Type
- Single Family
Est. Annual Taxes
- $6,172
Year Built
- Built in 2017
Lot Details
- 9,843 Sq Ft Lot
- Property is Fully Fenced
- Chain Link Fence
Home Design
- Contemporary Architecture
- Ranch Style House
- Asphalt Shingled Roof
- Stone Siding
- Vinyl Siding
Interior Spaces
- 1,427 Sq Ft Home
- 1 Fireplace
- Family Room
- Dining Area
- Den
- Unfinished Basement
- Walk-Out Basement
- Laundry on main level
Kitchen
- Eat-In Kitchen
- Stove
- Microwave
- Dishwasher
Flooring
- Wood
- Carpet
- Tile
Bedrooms and Bathrooms
- 3 Main Level Bedrooms
Parking
- 3 Car Attached Garage
- Driveway
Additional Features
- Grab Bars
- Covered Deck
- Forced Air Heating and Cooling System
Community Details
- No Home Owners Association
Listing and Financial Details
- Assessor Parcel Number 31100305950305
Ownership History
Purchase Details
Home Financials for this Owner
Home Financials are based on the most recent Mortgage that was taken out on this home.Purchase Details
Home Financials for this Owner
Home Financials are based on the most recent Mortgage that was taken out on this home.Similar Homes in Grimes, IA
Home Values in the Area
Average Home Value in this Area
Purchase History
| Date | Buyer | Sale Price | Title Company |
|---|---|---|---|
| Mcmillen Alyssa Marie | $296,000 | None Available | |
| Antisdel Austin A | $280,000 | None Available |
Mortgage History
| Date | Status | Borrower | Loan Amount |
|---|---|---|---|
| Open | Mcmillen Alyssa Marie | $251,600 | |
| Previous Owner | Antisdel Austin A | $221,000 | |
| Previous Owner | Antisdel Austin A | $223,700 |
Property History
| Date | Event | Price | Change | Sq Ft Price |
|---|---|---|---|---|
| 12/15/2020 12/15/20 | Sold | $296,000 | +2.1% | $207 / Sq Ft |
| 12/15/2020 12/15/20 | Pending | -- | -- | -- |
| 11/11/2020 11/11/20 | For Sale | $289,900 | +3.7% | $203 / Sq Ft |
| 07/12/2018 07/12/18 | Sold | $279,625 | 0.0% | $196 / Sq Ft |
| 06/12/2018 06/12/18 | Pending | -- | -- | -- |
| 09/15/2017 09/15/17 | For Sale | $279,625 | -- | $196 / Sq Ft |
Tax History Compared to Growth
Tax History
| Year | Tax Paid | Tax Assessment Tax Assessment Total Assessment is a certain percentage of the fair market value that is determined by local assessors to be the total taxable value of land and additions on the property. | Land | Improvement |
|---|---|---|---|---|
| 2024 | $6,028 | $332,900 | $114,700 | $218,200 |
| 2023 | $5,892 | $332,900 | $114,700 | $218,200 |
| 2022 | $5,930 | $277,300 | $98,500 | $178,800 |
| 2021 | $5,828 | $277,300 | $98,500 | $178,800 |
| 2020 | $5,828 | $268,000 | $95,200 | $172,800 |
| 2019 | $3,384 | $268,000 | $95,200 | $172,800 |
| 2018 | $12 | $141,100 | $73,600 | $67,500 |
| 2017 | $8 | $470 | $470 | $0 |
Agents Affiliated with this Home
-
Rachael Harms

Seller's Agent in 2020
Rachael Harms
RE/MAX
(515) 729-6108
6 in this area
84 Total Sales
-
Cheryl Corbett

Buyer's Agent in 2020
Cheryl Corbett
Iowa Realty Mills Crossing
(515) 205-6830
12 in this area
37 Total Sales
-

Seller's Agent in 2018
Lisa Terranova
RE/MAX
-
Elaine Miller

Buyer's Agent in 2018
Elaine Miller
LPT Realty, LLC
(515) 202-3095
3 in this area
72 Total Sales
Map
Source: Des Moines Area Association of REALTORS®
MLS Number: 617868
APN: 31100305950305
- 1312 SW 7th St
- 1408 SW 7th St
- 903 S James St
- 100 SE 6th St
- 00 James St
- 109 NW Maplewood Dr
- 105 NW Prescott Ln
- 1209 NW 1st Ln
- 300 NW Sunset Ln
- 100 NW Sunset Ln
- 1203 NW 2nd St
- 813 SW Cattail Rd
- 101 NW Sunset Ln
- 413 SE 12th St
- 903 SW Cattail Rd
- 781 SW Cattail Rd
- 1210 NW 3rd St
- 1214 NW 3rd St
- 963 SW Cattail Rd
- 873 SW Cattail Rd
- 901 SW Timberview Dr
- 905 SW Timberview Dr
- 813 SW Timberview Dr
- 900 SW 9th Ct
- 909 SW Timberview Dr
- 809 SW Timberview Dr
- 816 SW 9th Ct
- 904 SW 9th Ct
- 900 SW Timberview Dr
- 812 SW 9th Ct
- 812 SW Timberview Dr
- 904 SW Timberview Dr
- 908 SW 9th Ct
- 913 SW Timberview Dr
- 805 SW Timberview Dr
- 808 SW Timberview Dr
- 908 SW Timberview Dr
- 912 SW 9th Ct
- 808 SW 9th Ct
- 804 SW Timberview Dr
