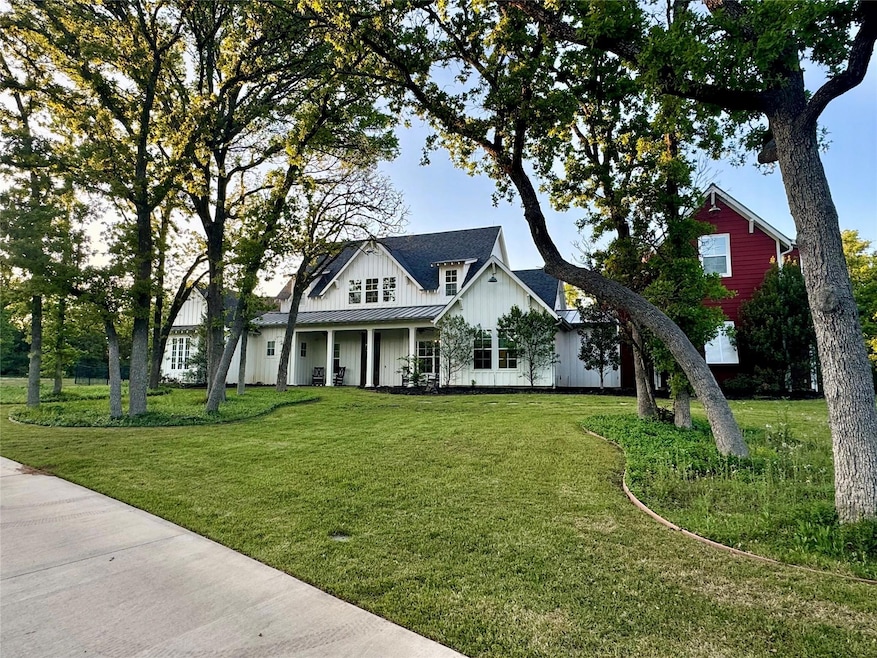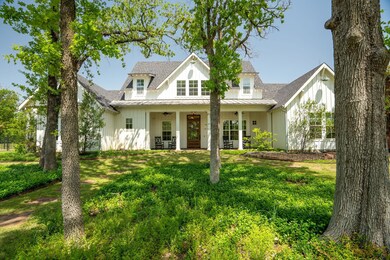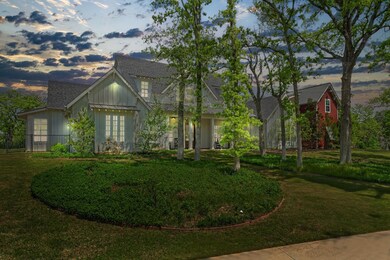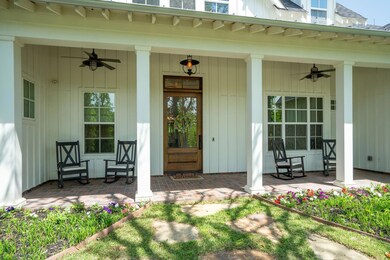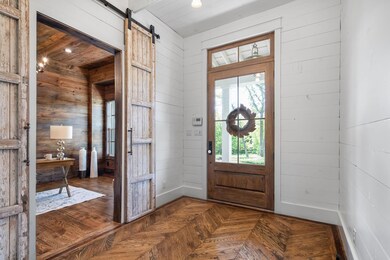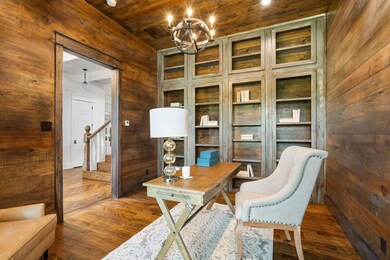
901 Thornridge Cir Argyle, TX 76226
Highlights
- Built-In Refrigerator
- 2.43 Acre Lot
- Traditional Architecture
- Hilltop Elementary School Rated A
- Open Floorplan
- Wood Flooring
About This Home
As of May 2025Welcome to 901 Thornridge Circle, a charming Southern farmhouse nestled in the heart of Argyle, Texas. Built in 2017 by Estates by Design Inc.—a highly regarded custom home builder with over 20 years of experience—this thoughtfully crafted home blends comfort and functionality. Set back from the street, this home sits on a beautiful 2+ acre lot, with mature trees, circle drive and cozy front porch. From the moment you step inside, you’ll notice the rich hardwood flooring that flows throughout both the main house and separate guest quarters, setting the tone for the elevated finishes and attention to detail that define this home. The layout features two bedrooms on the main level, including a serene primary suite, and two bedrooms upstairs, each with its own ensuite bathroom. A spacious game room with built-in shelving and a private balcony provides the perfect retreat for play or relaxation. Ideal for guests or multi-generational living, the private apartment above the garage includes a separate entrance, kitchenette, bathroom, living space, and bedroom—all enhanced with hardwood floors for a seamless, quality feel. Working from home is a pleasure in the custom office, complete with built-in shelving and beautiful woodwork that adds both charm and functionality.At the heart of the home, the gourmet kitchen is a true showstopper, offering two farmhouse sinks, a large island with seating, an oversized walk-in pantry, and top-tier finishes that elevate everyday living. The space flows effortlessly into the main living area, extending outdoors to a large covered patio featuring a fireplace and porch swing—perfect for enjoying Texas sunsets. Designed with comfort and efficiency in mind, this home includes a whole-home surge protector, re-circulating hot water system for instant hot water, and modern energy-saving features. Located in the highly sought-after Argyle ISD, close to dining, shopping, and entertainment.
Last Agent to Sell the Property
Magnolia Realty Grapevine License #0631882 Listed on: 04/15/2025
Home Details
Home Type
- Single Family
Est. Annual Taxes
- $20,657
Year Built
- Built in 2017
Lot Details
- 2.43 Acre Lot
- Wrought Iron Fence
- Landscaped
- Sprinkler System
- Many Trees
- Private Yard
- Back Yard
Parking
- 2 Car Attached Garage
- Side Facing Garage
- Garage Door Opener
- Circular Driveway
Home Design
- Traditional Architecture
- Slab Foundation
- Composition Roof
- Metal Roof
Interior Spaces
- 4,371 Sq Ft Home
- 2-Story Property
- Open Floorplan
- Built-In Features
- Ceiling Fan
- Chandelier
- Wood Burning Fireplace
- Window Treatments
- Bay Window
- Living Room with Fireplace
- Security System Owned
Kitchen
- Eat-In Kitchen
- <<doubleOvenToken>>
- Electric Oven
- Gas Cooktop
- <<microwave>>
- Built-In Refrigerator
- Dishwasher
- Kitchen Island
- Disposal
Flooring
- Wood
- Carpet
- Ceramic Tile
Bedrooms and Bathrooms
- 5 Bedrooms
- Walk-In Closet
- Double Vanity
Laundry
- Laundry in Hall
- Washer and Electric Dryer Hookup
Outdoor Features
- Outdoor Shower
- Balcony
- Covered patio or porch
- Fire Pit
- Exterior Lighting
- Outdoor Storage
- Rain Gutters
Schools
- Hilltop Elementary School
- Argyle High School
Utilities
- Forced Air Zoned Heating and Cooling System
- Vented Exhaust Fan
- Propane
- Aerobic Septic System
- High Speed Internet
Community Details
- Country Club Estates 1 Subdivision
Listing and Financial Details
- Tax Lot 2
- Assessor Parcel Number R67417
Ownership History
Purchase Details
Purchase Details
Purchase Details
Purchase Details
Home Financials for this Owner
Home Financials are based on the most recent Mortgage that was taken out on this home.Purchase Details
Similar Homes in Argyle, TX
Home Values in the Area
Average Home Value in this Area
Purchase History
| Date | Type | Sale Price | Title Company |
|---|---|---|---|
| Warranty Deed | -- | Title Resources | |
| Special Warranty Deed | -- | None Listed On Document | |
| Special Warranty Deed | -- | None Listed On Document | |
| Warranty Deed | -- | Reunion Title | |
| Warranty Deed | -- | None Available | |
| Special Warranty Deed | -- | None Available |
Mortgage History
| Date | Status | Loan Amount | Loan Type |
|---|---|---|---|
| Previous Owner | $150,000 | Stand Alone First | |
| Previous Owner | $634,947 | Commercial |
Property History
| Date | Event | Price | Change | Sq Ft Price |
|---|---|---|---|---|
| 07/14/2025 07/14/25 | For Sale | $2,000,000 | 0.0% | $486 / Sq Ft |
| 05/12/2025 05/12/25 | Sold | -- | -- | -- |
| 05/02/2025 05/02/25 | Pending | -- | -- | -- |
| 04/15/2025 04/15/25 | For Sale | $2,000,000 | +33.3% | $458 / Sq Ft |
| 06/10/2020 06/10/20 | Sold | -- | -- | -- |
| 05/19/2020 05/19/20 | Pending | -- | -- | -- |
| 04/30/2020 04/30/20 | For Sale | $1,500,000 | -- | $365 / Sq Ft |
Tax History Compared to Growth
Tax History
| Year | Tax Paid | Tax Assessment Tax Assessment Total Assessment is a certain percentage of the fair market value that is determined by local assessors to be the total taxable value of land and additions on the property. | Land | Improvement |
|---|---|---|---|---|
| 2024 | $20,657 | $1,100,000 | $367,185 | $732,815 |
| 2023 | $30,479 | $1,670,000 | $507,613 | $1,162,387 |
| 2022 | $33,186 | $1,600,257 | $418,305 | $1,181,952 |
| 2021 | $19,908 | $938,240 | $247,134 | $691,106 |
| 2020 | $12,283 | $550,610 | $185,350 | $365,260 |
| 2019 | $8,601 | $372,627 | $123,567 | $249,060 |
| 2018 | $5,022 | $216,430 | $123,567 | $92,863 |
| 2017 | $3,842 | $165,910 | $213,238 | $579 |
| 2016 | $1,278 | $150,827 | $180,508 | $589 |
| 2015 | $1,197 | $137,115 | $180,508 | $17,378 |
| 2013 | -- | $126,897 | $105,851 | $21,046 |
Agents Affiliated with this Home
-
Jollete Ryon

Seller's Agent in 2025
Jollete Ryon
Compass RE Texas, LLC
(817) 832-8583
40 in this area
154 Total Sales
-
Theresa Mason

Seller's Agent in 2025
Theresa Mason
Magnolia Realty Grapevine
(614) 327-1610
3 in this area
98 Total Sales
-
Donna Morgan

Buyer's Agent in 2025
Donna Morgan
Lake Country Lifestyle Real Estate
(940) 367-3555
1 in this area
32 Total Sales
-
Jason Kaufman
J
Buyer's Agent in 2020
Jason Kaufman
Coldwell Banker Apex, REALTORS
(214) 663-3022
39 Total Sales
Map
Source: North Texas Real Estate Information Systems (NTREIS)
MLS Number: 20874645
APN: R67417
- 2173 Fairway Acres Dr
- 412 Appaloosa Run
- 3205 Fairway Dr
- 9827 Fort Worth Dr
- 3309 Fairway Dr
- 1481 Ranchview Rd
- 424 Trigger Trail
- 3316 Fairway Dr
- 3516 Fairway Dr
- 403 Trigger Trail
- 811 Big Sky Way
- 308 Country Club Rd
- 4600 Stillhouse Hollow Ln
- 3305 Clubview Dr
- 3240 Clubview Dr
- 9431 David Fort Rd
- 908 Fincher Trail
- 4712 Stillhouse Hollow Ln
- 950 Brush Creek Rd
- 517 Hearth Terrace
