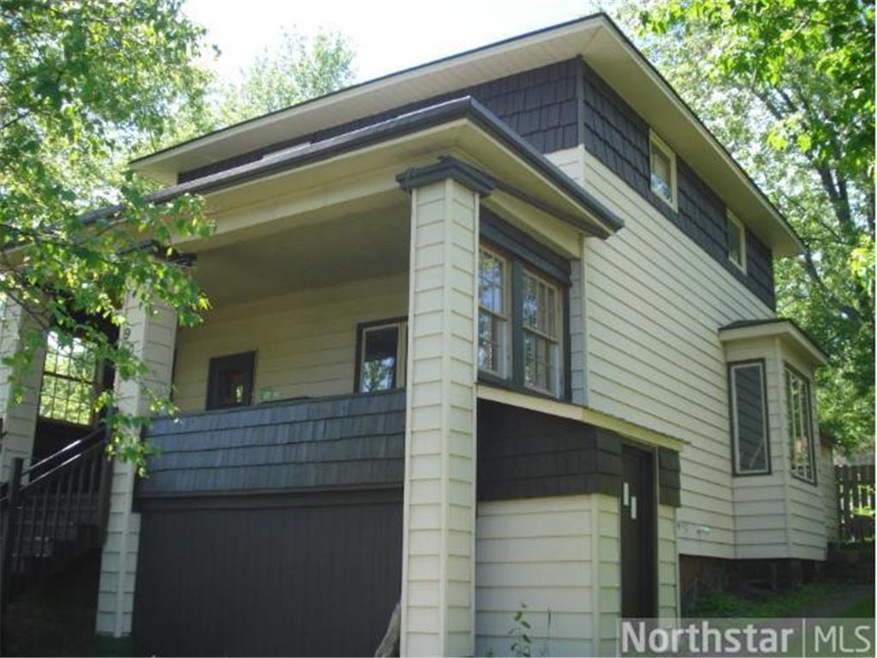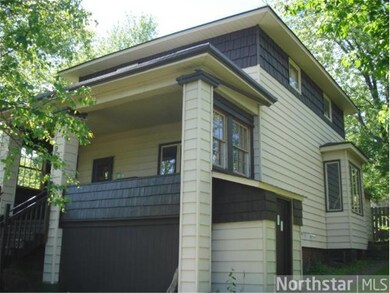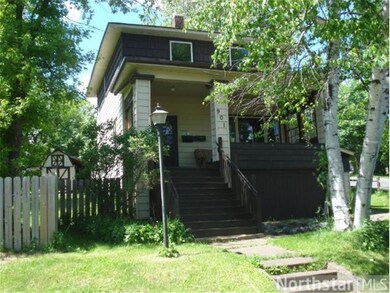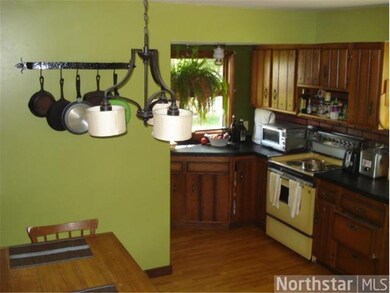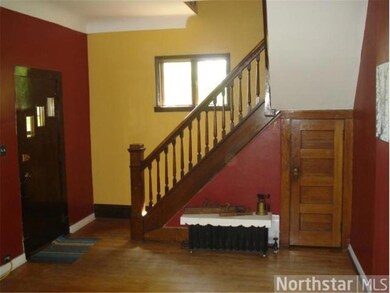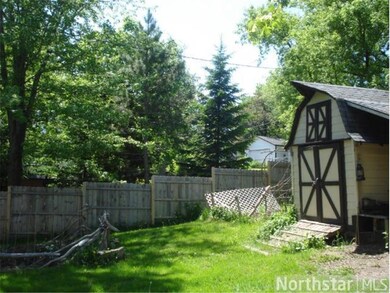
901 W 4th St Duluth, MN 55806
Central Hillside Neighborhood
4
Beds
1
Bath
1,381
Sq Ft
6,970
Sq Ft Lot
Highlights
- Corner Lot
- Wood Siding
- Storage Shed
About This Home
As of October 2013Large 2 story traditional with fenced corner lot, nice porch, charming orig. woodwork and VIEWS! Great up and coming area.. wonderful home. See list of recent improvements. (No closet in 4th BR)
Home Details
Home Type
- Single Family
Est. Annual Taxes
- $1,049
Year Built
- Built in 1903
Lot Details
- 6,970 Sq Ft Lot
- Lot Dimensions are 50x140
- Corner Lot
Home Design
- Wood Foundation
- Asphalt Shingled Roof
- Wood Siding
Interior Spaces
- 1,381 Sq Ft Home
- 2-Story Property
- Range
Bedrooms and Bathrooms
- 4 Bedrooms
- 1 Full Bathroom
Basement
- Walk-Out Basement
- Basement Fills Entire Space Under The House
Additional Features
- Storage Shed
- Boiler Heating System
Listing and Financial Details
- Assessor Parcel Number 010127002850
Ownership History
Date
Name
Owned For
Owner Type
Purchase Details
Closed on
May 8, 2024
Sold by
Sheriff Of St Louis County
Bought by
Jbs Holdings Llc
Total Days on Market
66
Purchase Details
Listed on
Jul 29, 2013
Closed on
Oct 31, 2013
Sold by
Myers Cody and Meyers Cody
Bought by
Lehr Mitchell James Davis
Seller's Agent
Diana Potter
Total Home Realty LLC
List Price
$128,000
Sold Price
$117,000
Premium/Discount to List
-$11,000
-8.59%
Home Financials for this Owner
Home Financials are based on the most recent Mortgage that was taken out on this home.
Avg. Annual Appreciation
5.00%
Original Mortgage
$93,600
Interest Rate
4.33%
Mortgage Type
New Conventional
Purchase Details
Closed on
Jun 22, 2009
Sold by
Hanson Nancy M and Sharp Craig W
Bought by
Meyers Cody
Home Financials for this Owner
Home Financials are based on the most recent Mortgage that was taken out on this home.
Original Mortgage
$2,000
Interest Rate
4.86%
Mortgage Type
Negative Amortization
Map
Create a Home Valuation Report for This Property
The Home Valuation Report is an in-depth analysis detailing your home's value as well as a comparison with similar homes in the area
Similar Homes in Duluth, MN
Home Values in the Area
Average Home Value in this Area
Purchase History
| Date | Type | Sale Price | Title Company |
|---|---|---|---|
| Sheriffs Deed | $103,000 | -- | |
| Warranty Deed | $117,000 | Excelsior Title | |
| Guardian Deed | $75,127 | Consolidated Title |
Source: Public Records
Mortgage History
| Date | Status | Loan Amount | Loan Type |
|---|---|---|---|
| Previous Owner | $93,600 | New Conventional | |
| Previous Owner | $2,000 | Negative Amortization | |
| Previous Owner | $73,765 | FHA |
Source: Public Records
Property History
| Date | Event | Price | Change | Sq Ft Price |
|---|---|---|---|---|
| 05/12/2025 05/12/25 | For Sale | $240,000 | +105.1% | $161 / Sq Ft |
| 10/31/2013 10/31/13 | Sold | $117,000 | -8.6% | $85 / Sq Ft |
| 10/03/2013 10/03/13 | Pending | -- | -- | -- |
| 07/29/2013 07/29/13 | For Sale | $128,000 | -- | $93 / Sq Ft |
Source: NorthstarMLS
Tax History
| Year | Tax Paid | Tax Assessment Tax Assessment Total Assessment is a certain percentage of the fair market value that is determined by local assessors to be the total taxable value of land and additions on the property. | Land | Improvement |
|---|---|---|---|---|
| 2023 | $2,790 | $205,800 | $52,000 | $153,800 |
| 2022 | $2,046 | $191,100 | $48,700 | $142,400 |
| 2021 | $1,914 | $144,400 | $22,500 | $121,900 |
| 2020 | $1,968 | $139,000 | $21,700 | $117,300 |
| 2019 | $1,722 | $139,000 | $21,700 | $117,300 |
| 2018 | $1,540 | $125,900 | $21,700 | $104,200 |
| 2017 | $1,082 | $122,300 | $21,700 | $100,600 |
| 2016 | $1,062 | $100,200 | $17,200 | $83,000 |
| 2015 | $1,076 | $66,200 | $17,200 | $49,000 |
| 2014 | $1,076 | $66,200 | $17,200 | $49,000 |
Source: Public Records
Source: NorthstarMLS
MLS Number: NST4396209
APN: 010127002850
Nearby Homes
- 714 W Skyline Pkwy
- 516 W 5th St
- 1232 W 4th St
- 1202 W 8th St
- 307 W 5th St
- 317 N 3rd Ave W Unit 317, 319, 321, 323
- 2221 W 3rd St
- 1721 W 2nd St
- 109 W 10th St
- 325 S Lake Ave
- 112 E 5th St
- 26 E Superior St
- 2007 W 3rd St
- 2120 W 6th St
- 311 E Superior St
- 2131 W 6th St
- 329 E 6th St
- 2222 W 4th St
- 1010 W 2nd St
- 2314 W 2nd St
