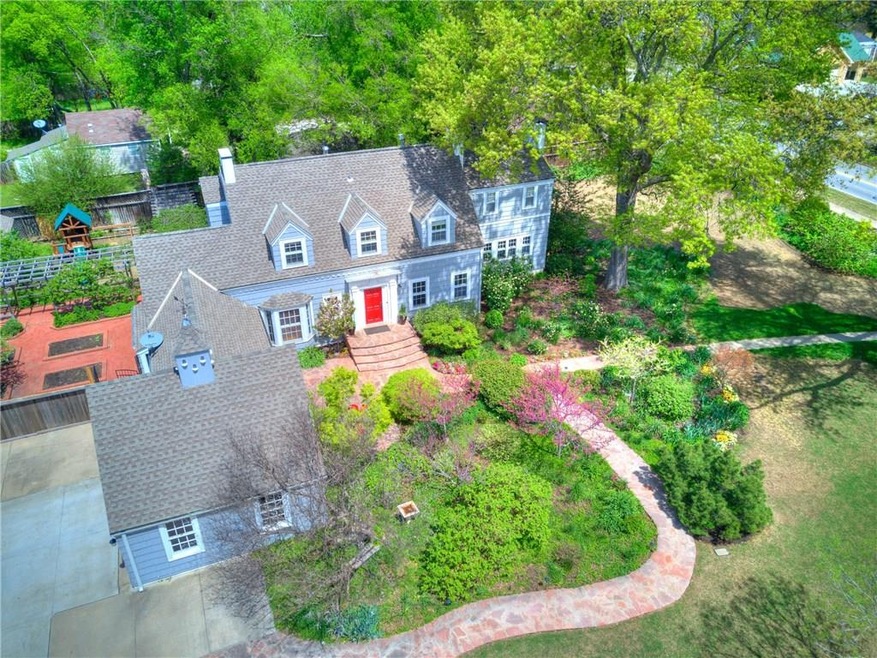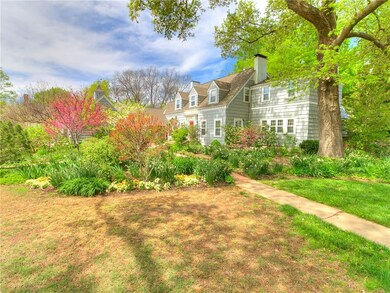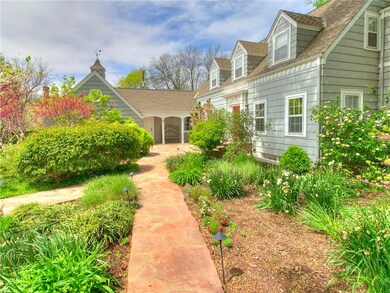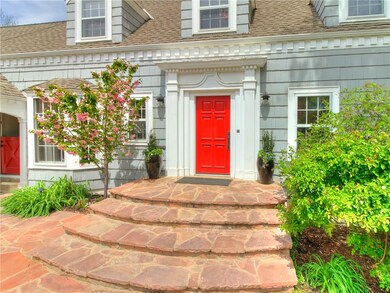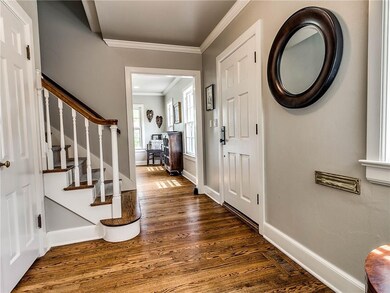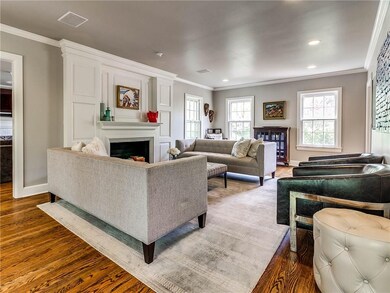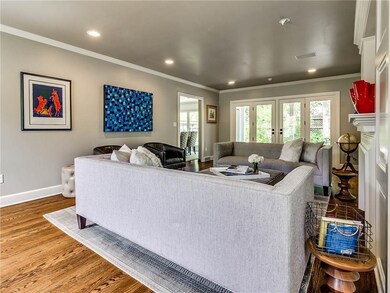
901 W Boyd St Norman, OK 73069
Southwest Norman NeighborhoodHighlights
- Wine Cellar
- 0.59 Acre Lot
- Wood Flooring
- McKinley Elementary School Rated A
- Cape Cod Architecture
- 3-minute walk to Lions Park
About This Home
As of August 2024This iconic home showcases a classic Cape Cod architectural exterior and a sophisticated modern interior! Walls of windows span the first floor providing stunning vistas of the lushly landscaped grounds. Situated on an over 1/2 acre corner lot in the heart of campus, this home has been admired by many. It was built in 1930; has had only 3 owners and was renovated in 2014 to its current splendor. The chef's kitchen is open to both dining areas and features a grand island, top of the line appliances & large pantry. There are 2 living areas plus a recreation room/finished basement that is versatile for your needs! The owner's suite & lavish bathroom is upstairs and offers a private living area! There are 2 additional bedrooms upstairs, one with an attached play room. There is a guest suite downstairs with private access. The laundry room is huge and has a laundry chute from both floors to it. The yard offers a little bit of everything, play, garden, entertain and relax...
Last Buyer's Agent
Al Mamary
Dillard Cies Real Estate
Home Details
Home Type
- Single Family
Est. Annual Taxes
- $13,474
Year Built
- Built in 1930
Lot Details
- 0.59 Acre Lot
- South Facing Home
- Wood Fence
- Corner Lot
- Sprinkler System
Parking
- 2 Car Detached Garage
- Garage Door Opener
- Driveway
Home Design
- Cape Cod Architecture
- Tri-Level Property
- Slab Foundation
- Composition Roof
Interior Spaces
- 3,682 Sq Ft Home
- Ceiling Fan
- 3 Fireplaces
- Wood Burning Fireplace
- Window Treatments
- Wine Cellar
- Utility Room with Study Area
- Laundry Room
- Inside Utility
- Home Security System
- Basement
Kitchen
- <<builtInOvenToken>>
- Gas Oven
- <<builtInRangeToken>>
- <<microwave>>
- Dishwasher
- Disposal
Flooring
- Wood
- Tile
Bedrooms and Bathrooms
- 4 Bedrooms
- Possible Extra Bedroom
Outdoor Features
- Covered patio or porch
- Outdoor Water Feature
- Outbuilding
Schools
- Mckinley Elementary School
- Alcott Middle School
- Norman High School
Utilities
- Central Heating and Cooling System
- Tankless Water Heater
- Cable TV Available
Listing and Financial Details
- Legal Lot and Block 1, 2 & S41' 3 / 1
Ownership History
Purchase Details
Home Financials for this Owner
Home Financials are based on the most recent Mortgage that was taken out on this home.Purchase Details
Home Financials for this Owner
Home Financials are based on the most recent Mortgage that was taken out on this home.Purchase Details
Home Financials for this Owner
Home Financials are based on the most recent Mortgage that was taken out on this home.Similar Homes in Norman, OK
Home Values in the Area
Average Home Value in this Area
Purchase History
| Date | Type | Sale Price | Title Company |
|---|---|---|---|
| Warranty Deed | $1,230,000 | Chicago Title | |
| Warranty Deed | $750,000 | Cleveland Cnty Abstract & Tt | |
| Quit Claim Deed | -- | None Available | |
| Deed | $480,000 | None Available |
Mortgage History
| Date | Status | Loan Amount | Loan Type |
|---|---|---|---|
| Previous Owner | $755,916 | New Conventional | |
| Previous Owner | $0 | No Value Available | |
| Previous Owner | $240,000 | Credit Line Revolving | |
| Previous Owner | $600,000 | New Conventional | |
| Previous Owner | $195,000 | Commercial | |
| Previous Owner | $384,000 | New Conventional |
Property History
| Date | Event | Price | Change | Sq Ft Price |
|---|---|---|---|---|
| 08/15/2024 08/15/24 | Sold | $1,230,000 | -4.3% | $303 / Sq Ft |
| 07/30/2024 07/30/24 | Pending | -- | -- | -- |
| 07/15/2024 07/15/24 | For Sale | $1,285,000 | +71.3% | $317 / Sq Ft |
| 10/23/2019 10/23/19 | Sold | $750,000 | -5.7% | $204 / Sq Ft |
| 09/09/2019 09/09/19 | Pending | -- | -- | -- |
| 06/23/2019 06/23/19 | Price Changed | $795,000 | -3.6% | $216 / Sq Ft |
| 04/18/2019 04/18/19 | For Sale | $825,000 | -- | $224 / Sq Ft |
Tax History Compared to Growth
Tax History
| Year | Tax Paid | Tax Assessment Tax Assessment Total Assessment is a certain percentage of the fair market value that is determined by local assessors to be the total taxable value of land and additions on the property. | Land | Improvement |
|---|---|---|---|---|
| 2024 | $13,474 | $112,499 | $13,457 | $99,042 |
| 2023 | $12,865 | $107,142 | $9,657 | $97,485 |
| 2022 | $11,751 | $102,040 | $6,216 | $95,824 |
| 2021 | $12,388 | $102,040 | $6,216 | $95,824 |
| 2020 | $10,671 | $89,829 | $6,216 | $83,613 |
| 2019 | $6,807 | $57,330 | $3,967 | $53,363 |
| 2018 | $6,405 | $55,661 | $6,216 | $49,445 |
| 2017 | $6,477 | $55,661 | $0 | $0 |
| 2016 | $6,582 | $55,661 | $6,216 | $49,445 |
| 2015 | $6,385 | $55,661 | $6,216 | $49,445 |
| 2014 | $2,927 | $25,813 | $3,742 | $22,071 |
Agents Affiliated with this Home
-
Brent Swift

Seller's Agent in 2024
Brent Swift
Old Town, REALTORS
(405) 329-6976
37 in this area
67 Total Sales
-
Andrea Santini
A
Seller Co-Listing Agent in 2024
Andrea Santini
Old Town, REALTORS
(503) 754-3976
20 in this area
34 Total Sales
-
Bryan Waldenville

Buyer's Agent in 2024
Bryan Waldenville
Meraki Real Estate
(405) 306-7766
7 in this area
99 Total Sales
-
Darlene Bowline

Seller's Agent in 2019
Darlene Bowline
Dillard Cies Real Estate
(405) 659-8291
6 in this area
74 Total Sales
-
A
Buyer's Agent in 2019
Al Mamary
Dillard Cies Real Estate
Map
Source: MLSOK
MLS Number: 862993
APN: R0048190
- 818 W Boyd St
- 508 Chautauqua Ave
- 705 Chautauqua Ave
- 810 S Lahoma Ave
- 1021 W Apache St
- 823 S Flood Ave
- 318 College Ave
- 1017 Mcfarland St
- 1202 Windsor Way
- 1201 Westlawn Dr
- 430 W Symmes St
- 629 W Comanche St
- 1213 Leslie Ln
- 1002 Garver St
- 3109 Wister Rd
- 1118 Zara St
- 2913 Zara St
- 1230 Avondale Dr
- 1032 W Lindsey St
- 1224 Caddell Ln
