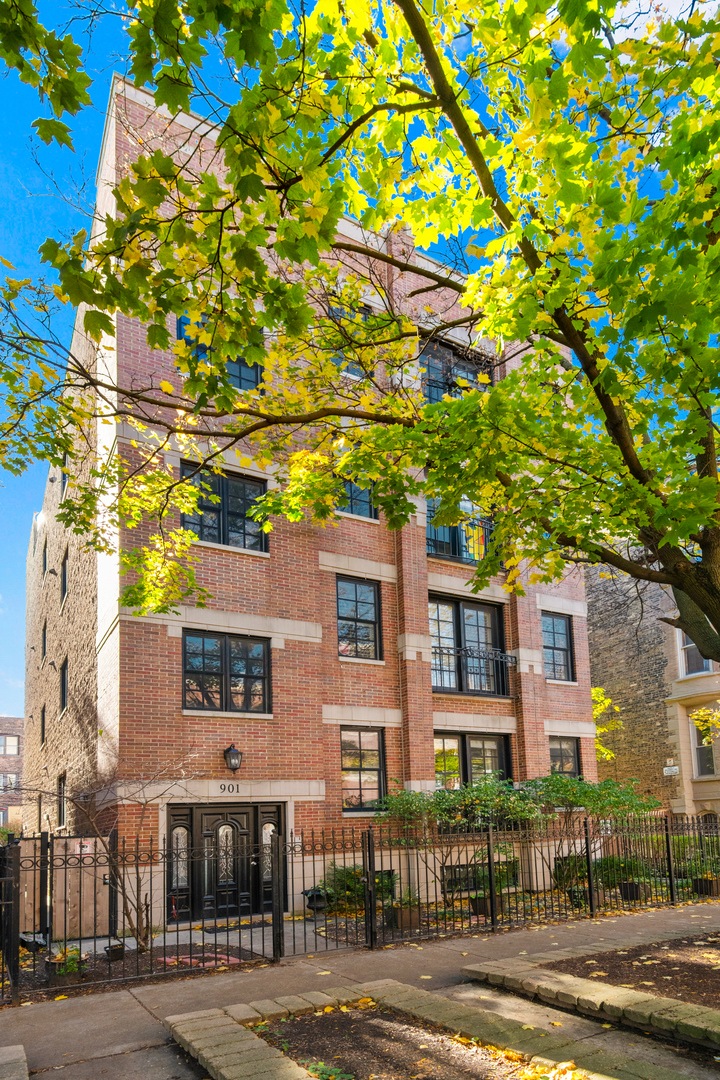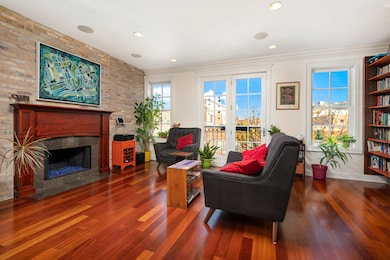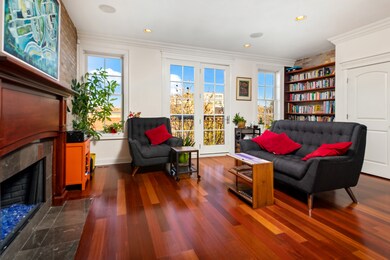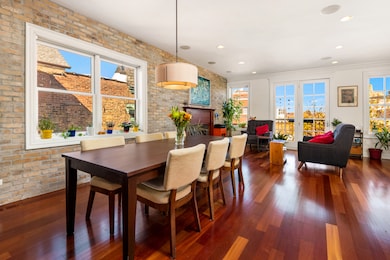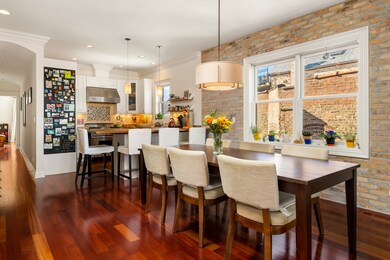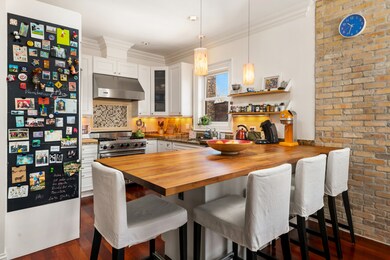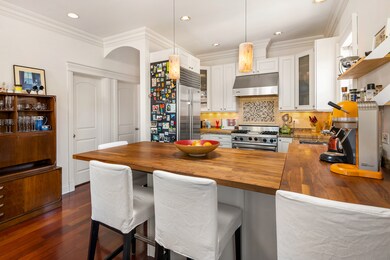
901 W Fletcher St Unit 4 Chicago, IL 60657
Lakeview East NeighborhoodEstimated Value: $776,000 - $848,000
Highlights
- Penthouse
- 4-minute walk to Belmont Station (Brown, Purple, Red Lines)
- Heated Floors
- Lincoln Park High School Rated A
- Rooftop Deck
- 3-minute walk to Martin (Johnny) Park
About This Home
As of February 2023Come check out this amazing penthouse condo in Lakeview with a private rooftop deck! 901 Fletcher sits on an extra wide lot, making it super spacious on the inside with ample storage. The second you walk into this unit, you will find it completely lit with natural light and overlooking the treelined street. The living space features a gas fireplace and plenty of space for a full sized dining table. The kitchen was updated with white cabinetry and has top of the line appliances (Subzero fridge and Viking stove). All three bedrooms are large with large, custom closet space. The primary bathroom features a dual vanity, marble tiles, heated floors and a steam shower. Even the laundry room should not be overlooked! It is so large with two closet spaces and tons of more storage options. But do not miss the best part of this condo- THE ROOFTOP! A fully decked out rooftop with a custom pergola. SO much space for grilling, gardening, sun bathing and entertaining! One garage space and a storage closet included. Unit is also wired for sound with ceiling speakers installed. As for the location, what else do you need?! Target, Starbucks, shopping, dining, convenient stores, and more all within steps from this location. Be sure to reach out for a private tour.
Property Details
Home Type
- Condominium
Est. Annual Taxes
- $12,667
Year Built
- Built in 2007
Lot Details
- 4,138
HOA Fees
- $208 Monthly HOA Fees
Parking
- 1 Car Detached Garage
- Parking Included in Price
Home Design
- Penthouse
Interior Spaces
- 4-Story Property
- Wood Burning Fireplace
- Fireplace With Gas Starter
- Living Room with Fireplace
- Formal Dining Room
Kitchen
- Range
- Dishwasher
- Stainless Steel Appliances
- Disposal
Flooring
- Wood
- Heated Floors
Bedrooms and Bathrooms
- 3 Bedrooms
- 3 Potential Bedrooms
- Walk-In Closet
- 2 Full Bathrooms
- Dual Sinks
- Whirlpool Bathtub
- Shower Body Spray
- Separate Shower
Laundry
- Laundry Room
- Laundry on main level
- Dryer
Outdoor Features
- Rooftop Deck
Schools
- Agassiz Elementary School
- Lincoln Park High School
Utilities
- Forced Air Heating and Cooling System
- Heating System Uses Natural Gas
Listing and Financial Details
- Homeowner Tax Exemptions
Community Details
Overview
- Association fees include water, parking
- 4 Units
- Astral Picabo Association
Pet Policy
- Dogs and Cats Allowed
Ownership History
Purchase Details
Home Financials for this Owner
Home Financials are based on the most recent Mortgage that was taken out on this home.Purchase Details
Home Financials for this Owner
Home Financials are based on the most recent Mortgage that was taken out on this home.Purchase Details
Home Financials for this Owner
Home Financials are based on the most recent Mortgage that was taken out on this home.Similar Homes in Chicago, IL
Home Values in the Area
Average Home Value in this Area
Purchase History
| Date | Buyer | Sale Price | Title Company |
|---|---|---|---|
| Weber Justin | $725,000 | None Listed On Document | |
| Markl Michael | $699,000 | Greater Metropolitan Title L | |
| Sammis Thomas C | $700,000 | Chicago Title Insurance Co |
Mortgage History
| Date | Status | Borrower | Loan Amount |
|---|---|---|---|
| Open | Weber Justin | $580,000 | |
| Previous Owner | Markl Michael | $351,200 | |
| Previous Owner | Markl Michael | $552,000 | |
| Previous Owner | Markl Michael | $560,000 | |
| Previous Owner | Markl Michael | $629,100 | |
| Previous Owner | Sammis Thomas C | $559,920 |
Property History
| Date | Event | Price | Change | Sq Ft Price |
|---|---|---|---|---|
| 02/17/2023 02/17/23 | Sold | $725,000 | 0.0% | -- |
| 01/15/2023 01/15/23 | Pending | -- | -- | -- |
| 01/10/2023 01/10/23 | For Sale | $725,000 | +3.7% | -- |
| 02/14/2014 02/14/14 | Sold | $699,000 | 0.0% | -- |
| 01/05/2014 01/05/14 | Pending | -- | -- | -- |
| 12/30/2013 12/30/13 | For Sale | $699,000 | -- | -- |
Tax History Compared to Growth
Tax History
| Year | Tax Paid | Tax Assessment Tax Assessment Total Assessment is a certain percentage of the fair market value that is determined by local assessors to be the total taxable value of land and additions on the property. | Land | Improvement |
|---|---|---|---|---|
| 2024 | $13,694 | $75,838 | $19,270 | $56,568 |
| 2023 | $13,694 | $70,000 | $15,540 | $54,460 |
| 2022 | $13,694 | $70,000 | $15,540 | $54,460 |
| 2021 | $13,407 | $70,000 | $15,540 | $54,460 |
| 2020 | $12,667 | $59,963 | $6,630 | $53,333 |
| 2019 | $12,434 | $65,319 | $6,630 | $58,689 |
| 2018 | $12,224 | $65,319 | $6,630 | $58,689 |
| 2017 | $12,530 | $61,580 | $5,801 | $55,779 |
| 2016 | $11,834 | $61,580 | $5,801 | $55,779 |
| 2015 | $11,284 | $61,580 | $5,801 | $55,779 |
| 2014 | $10,468 | $58,989 | $4,739 | $54,250 |
| 2013 | $10,250 | $58,989 | $4,739 | $54,250 |
Agents Affiliated with this Home
-
Natalie Renna

Seller's Agent in 2023
Natalie Renna
Compass
(312) 605-2373
32 in this area
156 Total Sales
-
Matt Laricy

Buyer's Agent in 2023
Matt Laricy
Americorp, Ltd
(708) 250-2696
135 in this area
2,483 Total Sales
-
Tom McCarey

Seller's Agent in 2014
Tom McCarey
@ Properties
(773) 848-9241
2 in this area
91 Total Sales
-
Mary McCauley

Buyer's Agent in 2014
Mary McCauley
Surf Real Estate Brokerage Inc
3 in this area
25 Total Sales
Map
Source: Midwest Real Estate Data (MRED)
MLS Number: 11690882
APN: 14-29-206-082-1004
- 851 W Fletcher St Unit 2
- 901 W Belmont Ave
- 951 W Fletcher St Unit 2
- 950 W Barry Ave Unit 4
- 3045 N Kenmore Ave Unit 3RN
- 744 W Belmont Ave Unit 1R
- 821 W Aldine Ave Unit 1
- 777 W Melrose St Unit 777
- 3055 N Seminary Ave Unit 3S
- 722 W Briar Place Unit 2
- 2941 N Sheffield Ave Unit 1
- 714 W Briar Place
- 714 W Barry Ave Unit 1E
- 3219 N Seminary Ave Unit 3N
- 707 W Briar Place Unit 1E
- 707 W Briar Place Unit 3
- 707 W Briar Place Unit 1W
- 707 W Briar Place Unit 2E
- 707 W Briar Place Unit 2W
- 706 W Briar Place Unit 1
- 901 W Fletcher St Unit 2
- 901 W Fletcher St Unit 4
- 901 W Fletcher St Unit 1
- 901 W Fletcher St Unit 3
- 863 W Fletcher St Unit 3
- 863 W Fletcher St Unit 2
- 863 W Fletcher St Unit 1
- 905 W Fletcher St Unit 3R
- 905 W Fletcher St
- 905 W Fletcher St Unit 3F
- 905 W Fletcher St Unit G
- 861 W Fletcher St
- 861 W Fletcher St
- 909 W Fletcher St
- 909 W Fletcher St Unit 2
- 909 W Fletcher St Unit PH
- 907 W Fletcher St Unit 4
- 907 W Fletcher St
- 907 W Fletcher St Unit 1
- 907 W Fletcher St Unit 3
