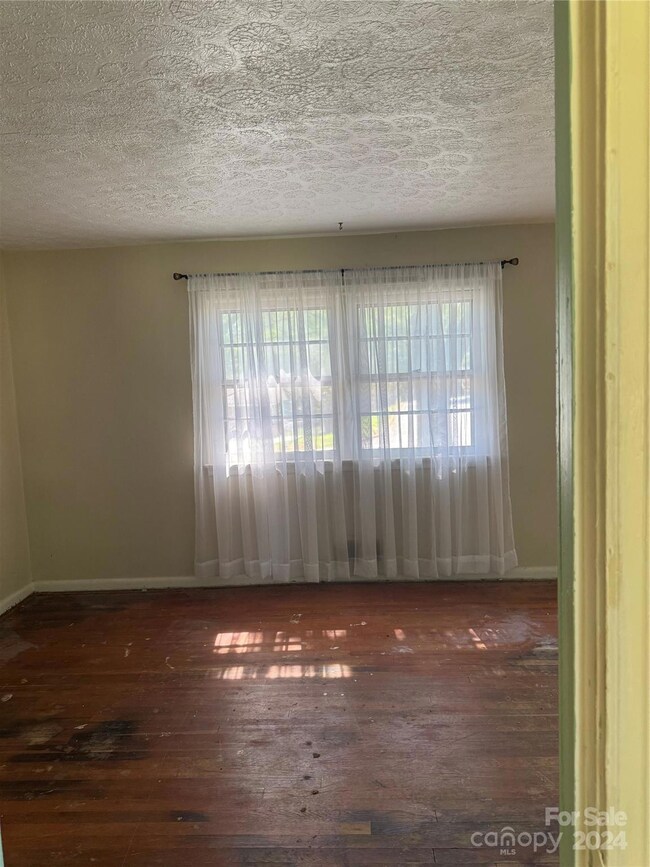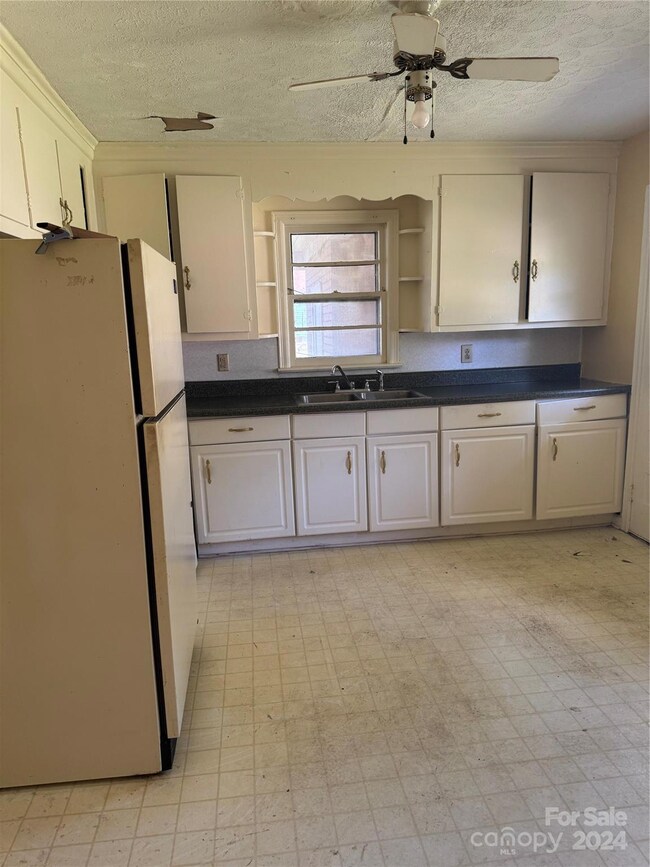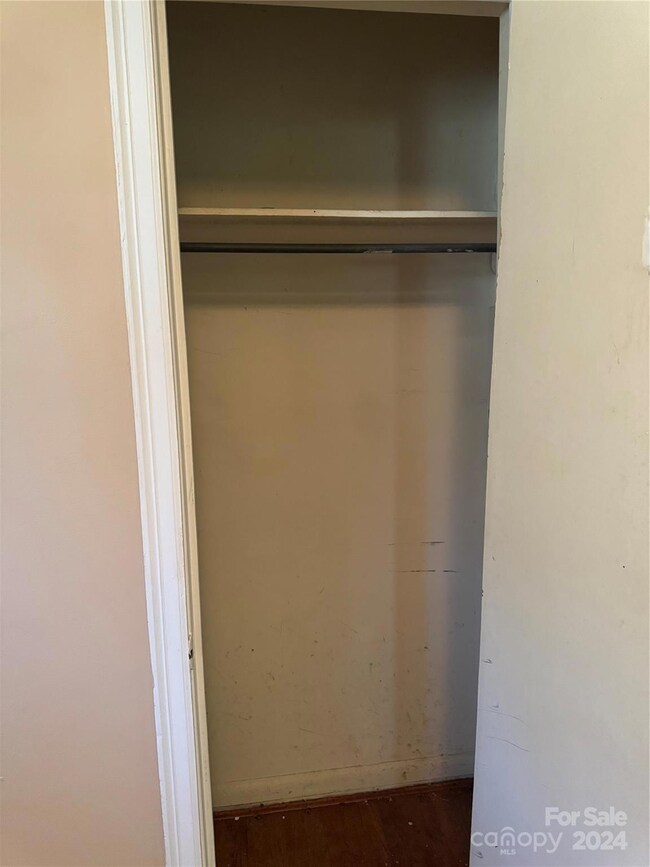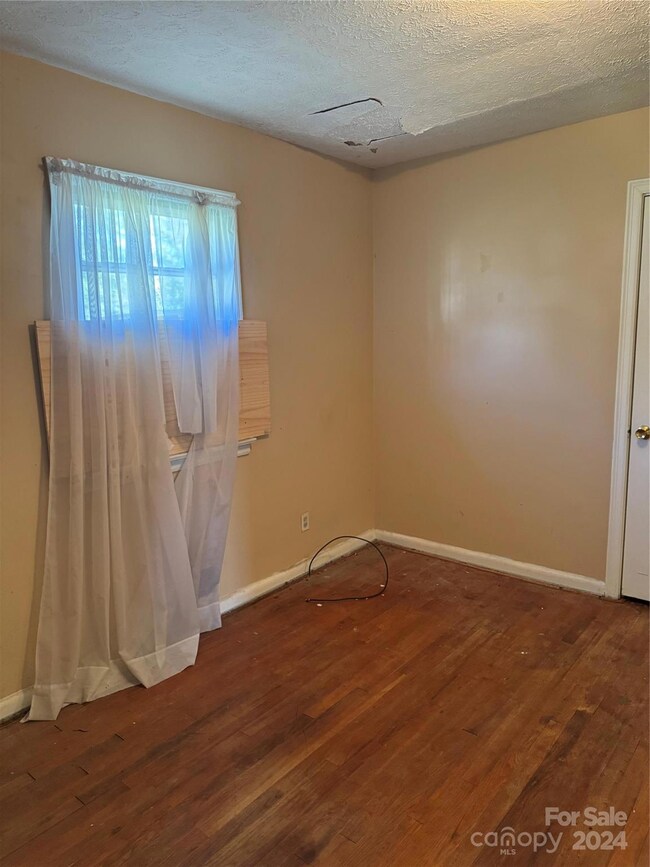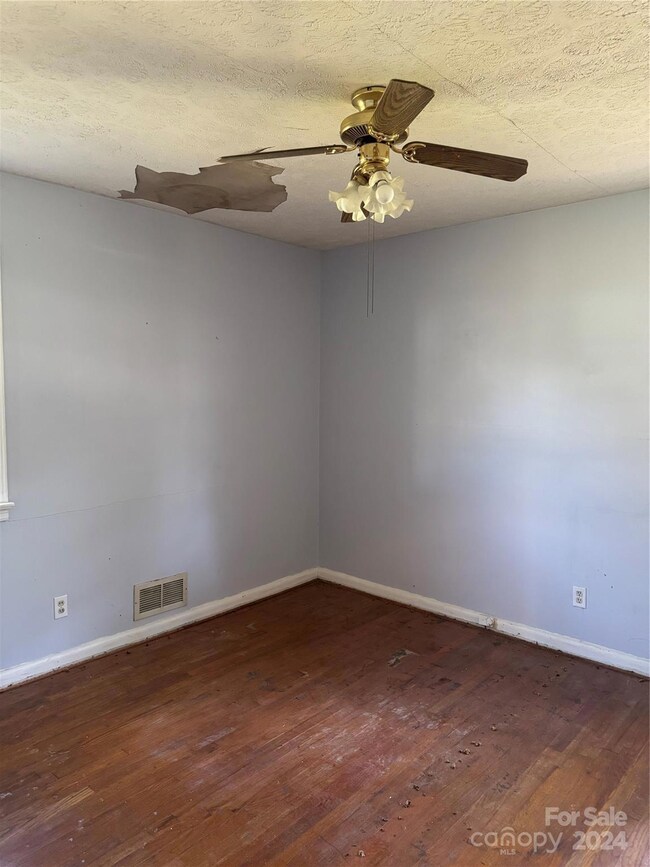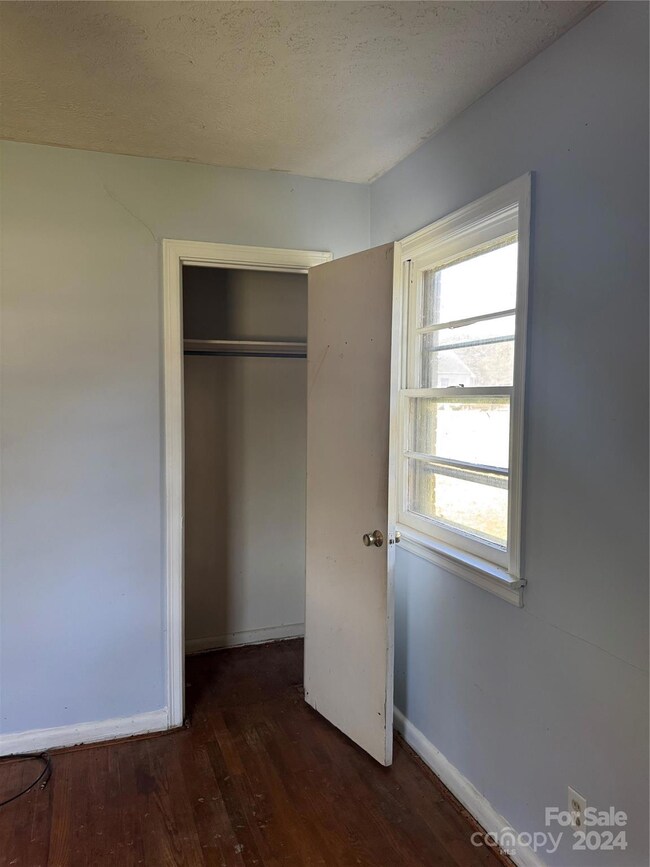
901 Wyke Rd Shelby, NC 28150
Highlights
- Ranch Style House
- Wood Flooring
- Attached Carport
- Jefferson Elementary School Rated A-
- Storm Windows
- Four Sided Brick Exterior Elevation
About This Home
As of June 2025Unlock the possibilities with this diamond in the rough! This 3-bedroom, 1-bathroom home is a fixer-upper brimming with potential, perfect for investors, DIY enthusiasts, or anyone looking to create their dream space. Schedule a showing today and start imagining the potential that awaits!
Last Agent to Sell the Property
Premier South Brokerage Email: buywithburris@gmail.com License #285223 Listed on: 10/11/2024

Home Details
Home Type
- Single Family
Est. Annual Taxes
- $987
Year Built
- Built in 1959
Lot Details
- Back Yard Fenced
- Chain Link Fence
- Level Lot
- Property is zoned R3
Parking
- Attached Carport
Home Design
- Ranch Style House
- Vinyl Siding
- Four Sided Brick Exterior Elevation
Interior Spaces
- 1,000 Sq Ft Home
- Wood Flooring
- Crawl Space
- Storm Windows
- Electric Range
Bedrooms and Bathrooms
- 3 Main Level Bedrooms
- 1 Full Bathroom
Schools
- Jefferson Elementary School
- Shelby Middle School
- Shelby High School
Utilities
- Central Air
- Heating System Uses Natural Gas
- Cable TV Available
Listing and Financial Details
- Assessor Parcel Number 21283
Ownership History
Purchase Details
Home Financials for this Owner
Home Financials are based on the most recent Mortgage that was taken out on this home.Purchase Details
Home Financials for this Owner
Home Financials are based on the most recent Mortgage that was taken out on this home.Purchase Details
Purchase Details
Similar Homes in Shelby, NC
Home Values in the Area
Average Home Value in this Area
Purchase History
| Date | Type | Sale Price | Title Company |
|---|---|---|---|
| Warranty Deed | $208,000 | None Listed On Document | |
| Warranty Deed | $110,000 | None Listed On Document | |
| Warranty Deed | $110,000 | None Listed On Document | |
| Warranty Deed | -- | None Listed On Document | |
| Warranty Deed | -- | None Listed On Document | |
| Interfamily Deed Transfer | -- | None Available |
Mortgage History
| Date | Status | Loan Amount | Loan Type |
|---|---|---|---|
| Open | $197,214 | New Conventional |
Property History
| Date | Event | Price | Change | Sq Ft Price |
|---|---|---|---|---|
| 06/12/2025 06/12/25 | Sold | $207,594 | -1.1% | $204 / Sq Ft |
| 04/29/2025 04/29/25 | Price Changed | $209,800 | 0.0% | $206 / Sq Ft |
| 04/10/2025 04/10/25 | Price Changed | $209,900 | -2.3% | $207 / Sq Ft |
| 03/24/2025 03/24/25 | Price Changed | $214,900 | -2.2% | $212 / Sq Ft |
| 03/20/2025 03/20/25 | Price Changed | $219,750 | 0.0% | $216 / Sq Ft |
| 03/14/2025 03/14/25 | Price Changed | $219,800 | 0.0% | $216 / Sq Ft |
| 02/19/2025 02/19/25 | Price Changed | $219,900 | -2.2% | $216 / Sq Ft |
| 02/12/2025 02/12/25 | For Sale | $224,900 | +104.5% | $221 / Sq Ft |
| 11/05/2024 11/05/24 | Sold | $110,000 | -12.0% | $110 / Sq Ft |
| 10/11/2024 10/11/24 | For Sale | $125,000 | -- | $125 / Sq Ft |
Tax History Compared to Growth
Tax History
| Year | Tax Paid | Tax Assessment Tax Assessment Total Assessment is a certain percentage of the fair market value that is determined by local assessors to be the total taxable value of land and additions on the property. | Land | Improvement |
|---|---|---|---|---|
| 2024 | $987 | $79,862 | $14,256 | $65,606 |
| 2023 | $959 | $77,876 | $14,256 | $63,620 |
| 2022 | $959 | $77,876 | $14,256 | $63,620 |
| 2021 | $963 | $77,876 | $14,256 | $63,620 |
| 2020 | $715 | $55,777 | $14,256 | $41,521 |
| 2019 | $715 | $55,777 | $14,256 | $41,521 |
| 2018 | $714 | $55,777 | $14,256 | $41,521 |
| 2017 | $696 | $55,777 | $14,256 | $41,521 |
| 2016 | $698 | $55,777 | $14,256 | $41,521 |
| 2015 | $717 | $60,487 | $11,404 | $49,083 |
| 2014 | $717 | $60,487 | $11,404 | $49,083 |
Agents Affiliated with this Home
-
Justin Huitt
J
Seller's Agent in 2025
Justin Huitt
Huitt Realty LLC
(704) 300-6141
21 in this area
57 Total Sales
-
Christie Ford
C
Buyer's Agent in 2025
Christie Ford
Vickie Spurling Realty Inc
(704) 692-0489
12 in this area
90 Total Sales
-
Lisa Burris

Seller's Agent in 2024
Lisa Burris
Premier South
(704) 300-3022
14 in this area
21 Total Sales
Map
Source: Canopy MLS (Canopy Realtor® Association)
MLS Number: 4189898
APN: 21283
- 953 Hardin Dr
- 951 Hardin Dr
- 1146 Buffalo St
- 1010 Fallston Rd
- 1002 Hemlock Dr
- 1105 Stanton Dr
- 702 E Grover St
- 1200-1 Stanton Dr
- 1109 Hemlock Dr
- 1109 Hemlock Dr
- 1110 Hardin Dr
- 1314 Frederick St
- 8 Bolt Dr
- 815 Jefferson St
- 406 Floyd St
- 502 Crawford St
- 509 E Grover St
- 911 Earl St
- 502 Monroe St
- 921 Logan St

