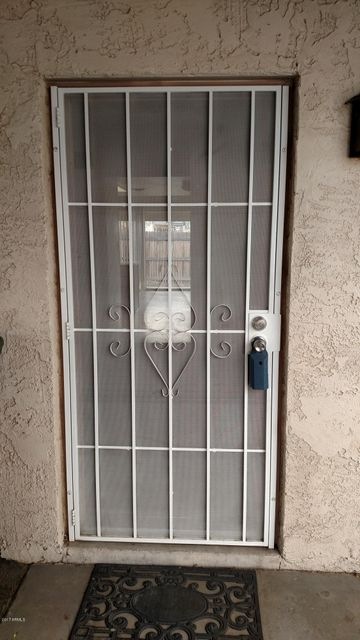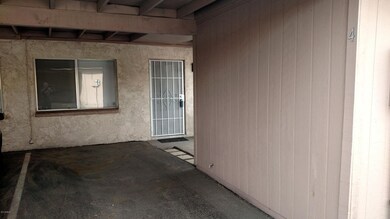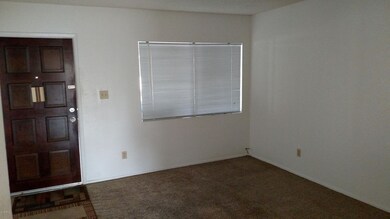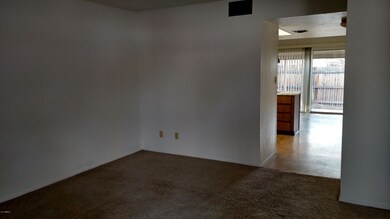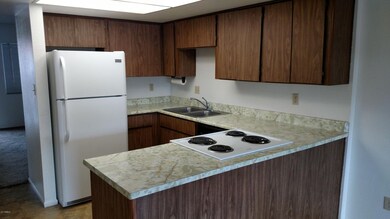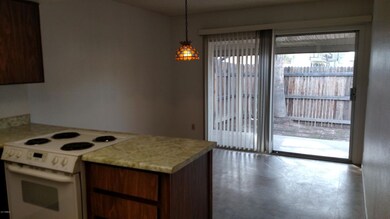9010 N 9th St Unit 4 Phoenix, AZ 85020
North Central NeighborhoodHighlights
- Contemporary Architecture
- Covered patio or porch
- Outdoor Storage
- Sunnyslope High School Rated A
- Eat-In Kitchen
- Wood Fence
About This Home
As of January 2020Truly Move in ready! cute well maintained unit. Lowest hoa fees around $50. monthly. This floor plan offers formal living, eat in kitchen, split master bedroom on backside with den / or 2nd bedroom off entry way, den has wall closet & coat closet too. (Seller will replace 2nd bedroom wall & Door with acceptable offer by request) Floor plan works nicely as Den / office area. Kitchen has Breakfast bar, dark cabinets, newer white appliances, refrigerator will stay with home. Out back full covered patio, extra brick patio extension, wood fencing. This unit has separate laundry store room out front next to covered parking space, also has one uncovered parking space too. Upgraded Front security door. Low maintenance townhome that offers easy access to down town or north Phoenix areas.
Townhouse Details
Home Type
- Townhome
Est. Annual Taxes
- $343
Year Built
- Built in 1973
Lot Details
- 6,000 Sq Ft Lot
- Two or More Common Walls
- Wood Fence
HOA Fees
- $50 Monthly HOA Fees
Home Design
- Contemporary Architecture
- Wood Frame Construction
- Built-Up Roof
- Stucco
Interior Spaces
- 782 Sq Ft Home
- 1-Story Property
- Eat-In Kitchen
Flooring
- Carpet
- Vinyl
Bedrooms and Bathrooms
- 2 Bedrooms
- 1 Bathroom
Parking
- 1 Carport Space
- Assigned Parking
Outdoor Features
- Covered patio or porch
- Outdoor Storage
Schools
- Washington Elementary School
- Washington Elementary School - Phoenix Middle School
- Glendale High School
Utilities
- Refrigerated Cooling System
- Heating Available
Community Details
- Association fees include ground maintenance, maintenance exterior
- Bayberry Association, Phone Number (602) 367-8511
- Bayberry Subdivision
Listing and Financial Details
- Tax Lot 4B
- Assessor Parcel Number 159-36-147
Ownership History
Purchase Details
Home Financials for this Owner
Home Financials are based on the most recent Mortgage that was taken out on this home.Purchase Details
Home Financials for this Owner
Home Financials are based on the most recent Mortgage that was taken out on this home.Purchase Details
Map
Home Values in the Area
Average Home Value in this Area
Purchase History
| Date | Type | Sale Price | Title Company |
|---|---|---|---|
| Warranty Deed | $98,500 | Fidelity Natl Ttl Agcy Inc | |
| Cash Sale Deed | $59,900 | Lawyers Title Of Arizona Inc | |
| Interfamily Deed Transfer | -- | -- |
Mortgage History
| Date | Status | Loan Amount | Loan Type |
|---|---|---|---|
| Open | $88,650 | New Conventional |
Property History
| Date | Event | Price | Change | Sq Ft Price |
|---|---|---|---|---|
| 01/31/2020 01/31/20 | Sold | $98,500 | -8.5% | $126 / Sq Ft |
| 01/02/2020 01/02/20 | Pending | -- | -- | -- |
| 12/14/2019 12/14/19 | Price Changed | $107,700 | -3.8% | $138 / Sq Ft |
| 11/18/2019 11/18/19 | For Sale | $112,000 | +13.7% | $143 / Sq Ft |
| 11/12/2019 11/12/19 | Off Market | $98,500 | -- | -- |
| 11/01/2019 11/01/19 | For Sale | $112,000 | 0.0% | $143 / Sq Ft |
| 05/10/2019 05/10/19 | Rented | $920 | +2.2% | -- |
| 05/03/2019 05/03/19 | For Rent | $900 | +15.4% | -- |
| 03/07/2017 03/07/17 | Rented | $780 | 0.0% | -- |
| 02/19/2017 02/19/17 | For Rent | $780 | 0.0% | -- |
| 02/10/2017 02/10/17 | Sold | $59,900 | 0.0% | $77 / Sq Ft |
| 01/11/2017 01/11/17 | For Sale | $59,900 | -- | $77 / Sq Ft |
Tax History
| Year | Tax Paid | Tax Assessment Tax Assessment Total Assessment is a certain percentage of the fair market value that is determined by local assessors to be the total taxable value of land and additions on the property. | Land | Improvement |
|---|---|---|---|---|
| 2025 | $343 | $3,198 | -- | -- |
| 2024 | $336 | $3,046 | -- | -- |
| 2023 | $336 | $9,780 | $1,950 | $7,830 |
| 2022 | $324 | $7,650 | $1,530 | $6,120 |
| 2021 | $332 | $6,960 | $1,390 | $5,570 |
| 2020 | $323 | $5,720 | $1,140 | $4,580 |
| 2019 | $360 | $4,070 | $810 | $3,260 |
| 2018 | $351 | $3,570 | $710 | $2,860 |
| 2017 | $349 | $3,130 | $620 | $2,510 |
| 2016 | $343 | $3,050 | $610 | $2,440 |
| 2015 | $317 | $2,220 | $440 | $1,780 |
Source: Arizona Regional Multiple Listing Service (ARMLS)
MLS Number: 5545325
APN: 159-36-147
- 918 E Dunlap Ave
- 918 E Dunlap Ave Unit 1-2
- 801 E Dunlap Ave
- 8939 N 8th St
- 9028 N 11th St
- 8915 N 9th Place
- 9239 N Cave Creek Rd
- 9043 N 10th St
- 9007 N 11th St Unit 35
- 1027 E Dunlap Ave
- 8916 N 11th St
- 1141 E Eva St
- 8821 N 7th St Unit 200
- 8821 N 7th St Unit 210
- 8821 N 7th St Unit 100
- 720 E Alice Ave Unit 109
- 741 E Carol Ave
- 911 E Alice Ave
- 748 E Carol Ave
- 844 E Ruth Ave
