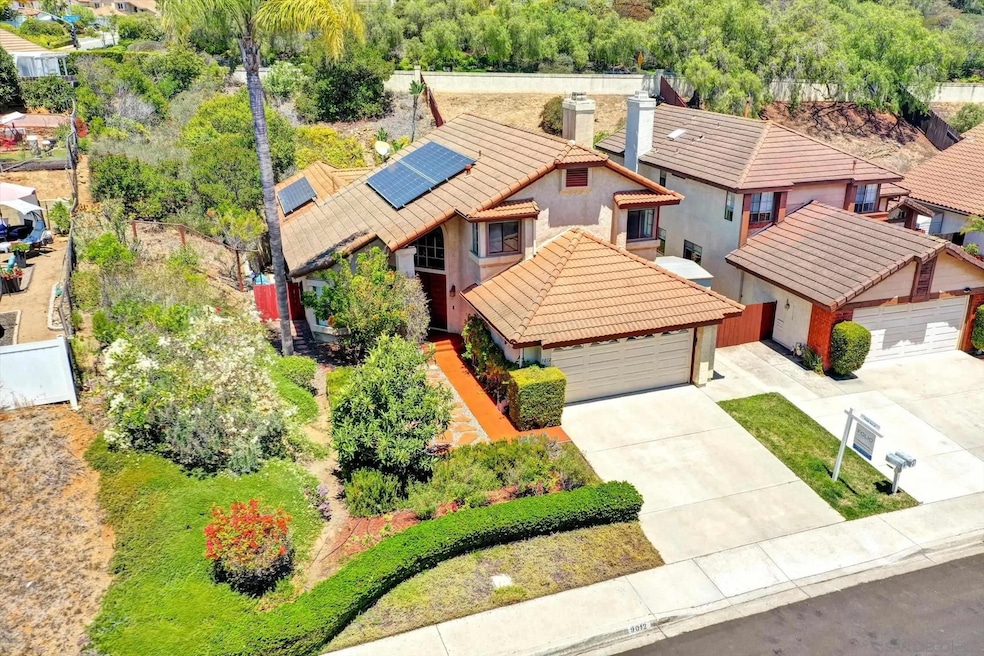9012 Buckwheat St San Diego, CA 92129
Rancho Peñasquitos NeighborhoodEstimated payment $8,153/month
Highlights
- Solar Power System
- Retreat
- Private Yard
- Canyon View Elementary School Rated A+
- Bonus Room
- Neighborhood Views
About This Home
Welcome to 9012 Buckwheat Street — a stylish, flexible, and functional 4-bedroom, 3.5-bath single-family home in Rancho Penasquitos, offering a rare blend of privacy, versatility, and resort-style living on a large, private lot with no HOA. Step inside and enjoy real hardwood flooring throughout, along with a completely remodeled kitchen featuring quartzite countertops, custom cabinetry, and stainless steel appliances. The thoughtful floor plan includes a ground-floor suite addition with its own side entrance and full bath — perfect for multi-generational living, visiting guests, or potential rental income. Interior access is designed hotel-style, with two lockable doors for privacy and flexibility. The spacious primary suite features a walk-in closet, custom high-end wood flooring, and a cozy office nook—ideal for working from home or reading in peace. Stay cool year-round with central air conditioning and enjoy significant energy savings thanks to owned solar. Step outside to your own private retreat. The spa and pool combo offer the perfect setup for relaxing or entertaining, surrounded by mature landscaping and a spacious yard that provides both beauty and true privacy — a rare find in suburban San Diego. Located minutes from top-rated schools, parks, and major commuting corridors, this home is perfect for families, investors, or anyone seeking an upgraded lifestyle with flexible living space, modern comforts, and backyard luxury.
Home Details
Home Type
- Single Family
Est. Annual Taxes
- $9,938
Year Built
- Built in 1986
Lot Details
- Gated Home
- Property is Fully Fenced
- Private Yard
- Property is zoned R-1:SINGLE
Parking
- Direct Access Garage
- Front Facing Garage
- Single Garage Door
- Garage Door Opener
Home Design
- Spanish Tile Roof
- Composition Roof
- Stucco
Interior Spaces
- 2,036 Sq Ft Home
- 2-Story Property
- Family Room with Fireplace
- Dining Area
- Den
- Bonus Room
- Neighborhood Views
Kitchen
- Breakfast Area or Nook
- Gas Oven
- Six Burner Stove
- Gas Cooktop
- Microwave
- Ice Maker
- Dishwasher
- Disposal
Bedrooms and Bathrooms
- 4 Bedrooms
- Retreat
- Main Floor Bedroom
- Walk-In Closet
- Bathtub
Laundry
- Dryer
- Washer
Utilities
- Cooling System Powered By Gas
- Heating System Uses Natural Gas
- Natural Gas Connected
- Gas Water Heater
- Phone Available
- Cable TV Available
Additional Features
- Solar Power System
- Pool Equipment or Cover
- Suburban Location
Community Details
- Rancho Penasquitos Subdivision
Map
Home Values in the Area
Average Home Value in this Area
Tax History
| Year | Tax Paid | Tax Assessment Tax Assessment Total Assessment is a certain percentage of the fair market value that is determined by local assessors to be the total taxable value of land and additions on the property. | Land | Improvement |
|---|---|---|---|---|
| 2025 | $9,938 | $890,612 | $432,105 | $458,507 |
| 2024 | $9,938 | $873,150 | $423,633 | $449,517 |
| 2023 | $9,729 | $856,030 | $415,327 | $440,703 |
| 2022 | $9,574 | $839,246 | $407,184 | $432,062 |
| 2021 | $9,450 | $822,791 | $399,200 | $423,591 |
| 2020 | $9,316 | $814,355 | $395,107 | $419,248 |
| 2019 | $8,849 | $780,000 | $390,000 | $390,000 |
| 2018 | $8,421 | $750,000 | $375,000 | $375,000 |
| 2017 | $7,792 | $700,000 | $350,000 | $350,000 |
| 2016 | $7,343 | $660,000 | $330,000 | $330,000 |
| 2015 | $7,331 | $660,000 | $330,000 | $330,000 |
| 2014 | $7,629 | $690,000 | $345,000 | $345,000 |
Property History
| Date | Event | Price | Change | Sq Ft Price |
|---|---|---|---|---|
| 09/10/2025 09/10/25 | Pending | -- | -- | -- |
| 08/29/2025 08/29/25 | For Sale | $1,374,900 | 0.0% | $675 / Sq Ft |
| 08/15/2025 08/15/25 | Pending | -- | -- | -- |
| 08/01/2025 08/01/25 | For Sale | $1,374,900 | -- | $675 / Sq Ft |
Purchase History
| Date | Type | Sale Price | Title Company |
|---|---|---|---|
| Gift Deed | -- | First American Title | |
| Interfamily Deed Transfer | -- | None Available | |
| Grant Deed | $586,000 | Chicago Title Co | |
| Grant Deed | $305,000 | Lawyers Title | |
| Interfamily Deed Transfer | -- | -- | |
| Deed | $131,200 | -- |
Mortgage History
| Date | Status | Loan Amount | Loan Type |
|---|---|---|---|
| Previous Owner | $119,840 | New Conventional | |
| Previous Owner | $250,000 | Credit Line Revolving | |
| Previous Owner | $150,000 | Credit Line Revolving | |
| Previous Owner | $200,000 | Purchase Money Mortgage | |
| Previous Owner | $50,000 | Stand Alone Second | |
| Previous Owner | $266,250 | Unknown | |
| Previous Owner | $244,000 | No Value Available |
Source: San Diego MLS
MLS Number: 250035139
APN: 315-512-46
- 9068 Buckwheat St
- 9197 Buckwheat St
- 8695 Rideabout Ln
- 12573 Brickellia St
- 12465 Pathos Ln
- 8754 Park Run Rd
- 8672 Creekwood Ln
- 12440 Kestrel St
- 12518 Darkwood Rd
- 12485 Picrus St
- 9415 Pipilo St
- 12880 War Horse St
- 12740 Prairie Dog Ave
- 9342 Twin Trails Dr Unit 303
- 13146 Thunderhead St
- 9302 Twin Trails Dr Unit 204
- 11598 Alkaid Dr
- 9368 Babauta Rd Unit 93
- 9432 Hito Ct
- 9378 Chabola Rd







