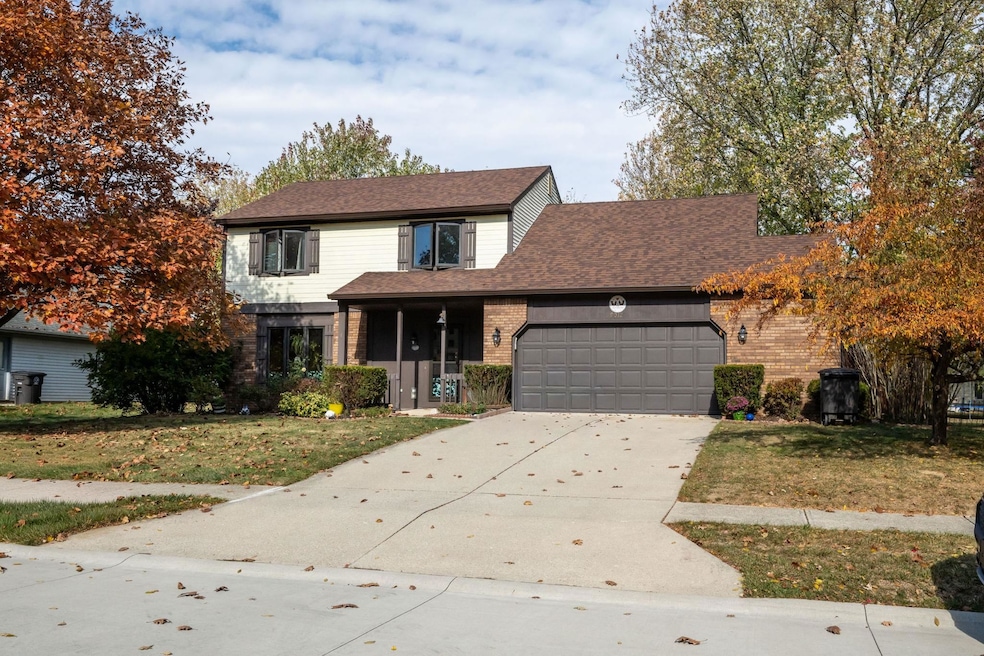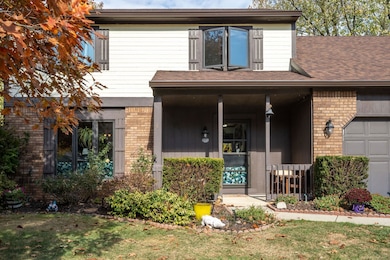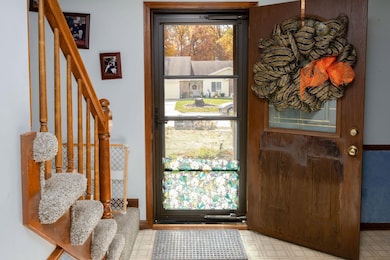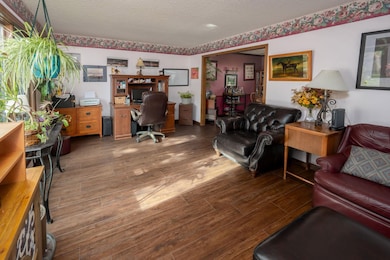9012 Stockbridge Place Fort Wayne, IN 46804
Aboite NeighborhoodEstimated payment $1,895/month
Highlights
- Wooded Lot
- Vaulted Ceiling
- Covered Patio or Porch
- Summit Middle School Rated A-
- Traditional Architecture
- Formal Dining Room
About This Home
MOTIVATED SELLERS may assist with closing costs on this inviting 4-bedroom, 2.5-bath home tucked away on a quiet cul-de-sac in the desirable Copper Hill community of southwest Fort Wayne. Enjoy both a formal living room and a cozy family room featuring a vaulted ceiling and wood-burning fireplace. The light-filled eat-in kitchen offers a charming bay window, updated appliances, and generous storage. Newer carpeting enhances the staircase and all second-floor bedrooms. The finished area in the lower level provides a spacious rec room—perfect for gatherings, hobbies, or entertainment. Recent updates add peace of mind, including new 2025 windows, a new patio door, a 3-year-old roof, updated gutters with guards, and a newer garage door. Step outside to a large, electric fenced-in backyard ideal for play or relaxation, complete with an expansive 14' x 20' patio. You’ll love the convenience of nearby shopping, dining, schools, and parks, plus quick access to major highways for easy commuting. Schedule your private tour today and discover why this should be your next home!
Listing Agent
Coldwell Banker Real Estate Gr Brokerage Phone: 260-312-2376 Listed on: 11/06/2025

Home Details
Home Type
- Single Family
Est. Annual Taxes
- $3,253
Year Built
- Built in 1980
Lot Details
- 0.27 Acre Lot
- Lot Dimensions are 86 x 140
- Cul-De-Sac
- Property has an invisible fence for dogs
- Partially Fenced Property
- Level Lot
- Wooded Lot
- Property is zoned R1
HOA Fees
- $13 Monthly HOA Fees
Parking
- 2 Car Attached Garage
- Garage Door Opener
- Driveway
- Off-Street Parking
Home Design
- Traditional Architecture
- Brick Exterior Construction
- Poured Concrete
- Shingle Roof
- Wood Siding
- Vinyl Construction Material
Interior Spaces
- 2-Story Property
- Built-In Features
- Vaulted Ceiling
- Ceiling Fan
- Wood Burning Fireplace
- Formal Dining Room
- Partially Finished Basement
- Sump Pump
- Pull Down Stairs to Attic
- Gas And Electric Dryer Hookup
Kitchen
- Eat-In Kitchen
- Electric Oven or Range
- Laminate Countertops
- Disposal
Flooring
- Carpet
- Vinyl
Bedrooms and Bathrooms
- 4 Bedrooms
- En-Suite Primary Bedroom
- Bathtub with Shower
Schools
- Haverhill Elementary School
- Summit Middle School
- Homestead High School
Utilities
- Forced Air Heating and Cooling System
- Heating System Uses Gas
Additional Features
- Covered Patio or Porch
- Suburban Location
Community Details
- Copper Hill Subdivision
Listing and Financial Details
- Assessor Parcel Number 02-11-14-178-009.000-075
- Seller Concessions Not Offered
Map
Home Values in the Area
Average Home Value in this Area
Tax History
| Year | Tax Paid | Tax Assessment Tax Assessment Total Assessment is a certain percentage of the fair market value that is determined by local assessors to be the total taxable value of land and additions on the property. | Land | Improvement |
|---|---|---|---|---|
| 2024 | $3,031 | $302,900 | $53,200 | $249,700 |
| 2022 | $2,696 | $250,100 | $27,900 | $222,200 |
| 2021 | $2,385 | $227,700 | $27,900 | $199,800 |
| 2020 | $2,146 | $204,600 | $27,900 | $176,700 |
| 2019 | $2,084 | $198,200 | $27,900 | $170,300 |
| 2018 | $2,005 | $190,500 | $27,900 | $162,600 |
| 2017 | $1,698 | $161,300 | $27,900 | $133,400 |
| 2016 | $1,698 | $160,500 | $27,900 | $132,600 |
| 2014 | $1,679 | $159,900 | $27,900 | $132,000 |
| 2013 | $1,589 | $150,800 | $27,900 | $122,900 |
Property History
| Date | Event | Price | List to Sale | Price per Sq Ft |
|---|---|---|---|---|
| 11/06/2025 11/06/25 | For Sale | $305,000 | -- | $130 / Sq Ft |
Purchase History
| Date | Type | Sale Price | Title Company |
|---|---|---|---|
| Warranty Deed | -- | Three Rivers Title Company I |
Mortgage History
| Date | Status | Loan Amount | Loan Type |
|---|---|---|---|
| Open | $121,650 | No Value Available |
Source: Indiana Regional MLS
MLS Number: 202545028
APN: 02-11-14-178-009.000-075
- 8934 Stockbridge Place
- 8929 Dunmore Ln
- 3516 Stone Creek Run
- 2831 Settlement Creek Run
- 3806 Pebblewood Place
- 3209 Covington Reserve Pkwy
- 3901 Ravenscliff Place
- 4011 Thornbury Place
- 8418 Hialeah Ln
- 2436 Windsong Ct
- 4405 Bridgetown Run
- 2928 Wood Knoll Ln
- 2908 Wood Knoll Ln
- 9916 Quachita Ct
- 2306 Bluewater Trail
- 2412 Barcroft Ct
- 3910 Dicke Rd
- 2227 Candlewick Dr
- 2215 Blue Harbor Dr
- 3010 Hedgerow Pass
- 4499 Coventry Pkwy
- 5495 Coventry Ln
- 7102 Woodhue Ln
- 8045 Oriole Ave
- 8075 Preston Pointe Dr
- 8427 Burnt Ember Place
- 8309 W Jefferson Blvd
- 6101 Cornwallis Dr
- 1111 Fox Hound Way
- 7051 Pointe Inverness Way
- 9930 Valley Vista Place
- 115 Blue Cliff Place
- 7455 Montclair Dr
- 235 Spring Forest Ct
- 6142 Welch Rd
- 8611 Springberry Dr
- 6037 Ullyot Dr
- 5810 Meadows Dr
- 1070 Pleasant Hill Place
- 13816 Illinois Rd






