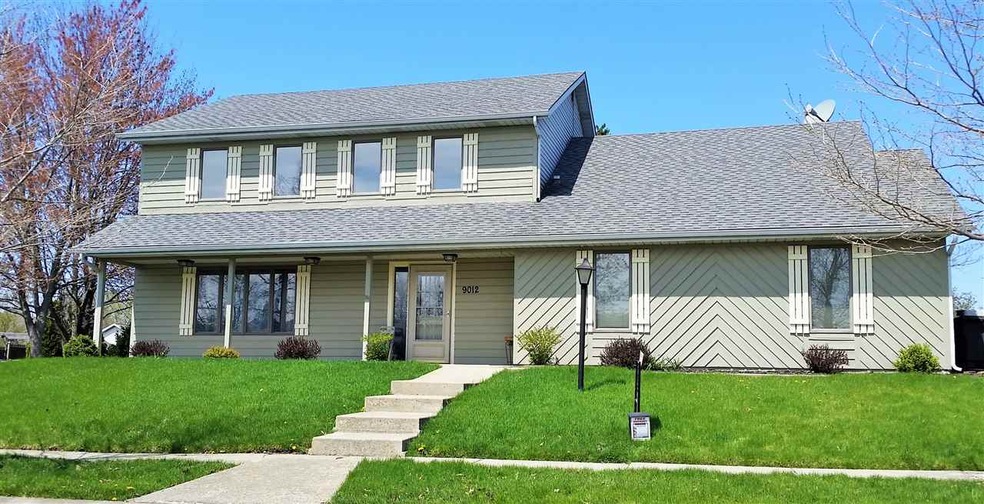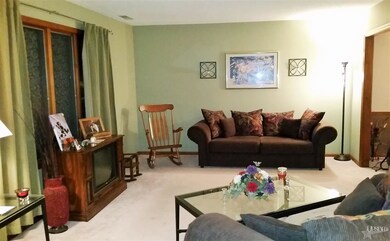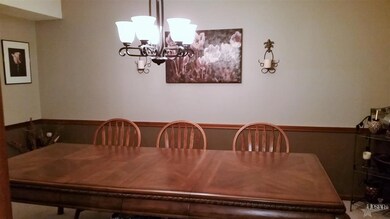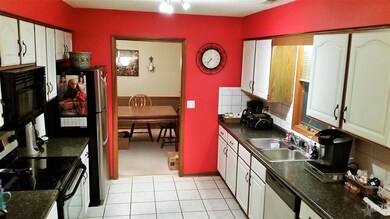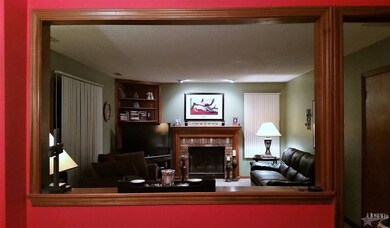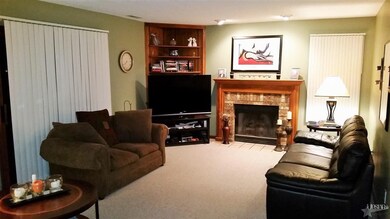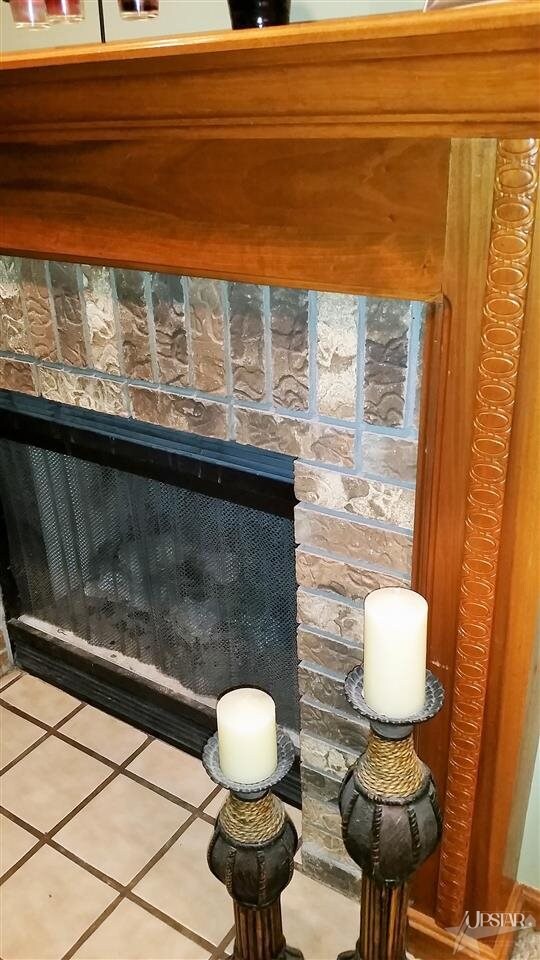
9012 Timbermill Run Fort Wayne, IN 46804
Southwest Fort Wayne NeighborhoodHighlights
- Vaulted Ceiling
- 1 Fireplace
- Covered patio or porch
- Summit Middle School Rated A-
- Corner Lot
- 2 Car Attached Garage
About This Home
As of April 2024Move in ready home, with neutral decor, over-sized rooms throughout, ceramic tile, and ample storage space. Double vanities in both upstairs bathrooms w/ new faucets, and the master suite offers a garden tub w/ separate shower as well. Master BR has vaulted ceiling and a walk-in closet. Oversized 4th bedroom over the garage. Large walk in laundry room on the main floor is not combined with the main floor half bathroom. Roof tear-off in 2002, CA in 2000, exterior painted in 2010, newer KT countertops, dishwasher only a few years old. Garage offers pull-down stairs plus built-in storage cabinets. 135 x 85 corner lot is partially fenced. Award winning schools and desirable neighborhood, with paths leading to neighborhood parks (tennis, bball, swings, gazebo, commons). Sellers also providing a 1 year home warranty to buyers at closing!
Last Agent to Sell the Property
American Dream Team Real Estate Brokers Listed on: 02/14/2015

Home Details
Home Type
- Single Family
Est. Annual Taxes
- $1,557
Year Built
- Built in 1986
Lot Details
- 0.26 Acre Lot
- Lot Dimensions are 85x135
- Partially Fenced Property
- Landscaped
- Corner Lot
Parking
- 2 Car Attached Garage
- Garage Door Opener
- Driveway
- Off-Street Parking
Home Design
- Slab Foundation
- Asphalt Roof
- Wood Siding
- Vinyl Construction Material
Interior Spaces
- 2-Story Property
- Built-in Bookshelves
- Chair Railings
- Woodwork
- Vaulted Ceiling
- Ceiling Fan
- 1 Fireplace
- Entrance Foyer
- Disposal
- Laundry on main level
Flooring
- Carpet
- Tile
- Vinyl
Bedrooms and Bathrooms
- 4 Bedrooms
- En-Suite Primary Bedroom
- Walk-In Closet
- Double Vanity
- Bathtub With Separate Shower Stall
- Garden Bath
Attic
- Storage In Attic
- Pull Down Stairs to Attic
Schools
- Haverhill Elementary School
- Summit Middle School
- Homestead High School
Utilities
- Forced Air Heating and Cooling System
- Heating System Uses Gas
- Cable TV Available
Additional Features
- Covered patio or porch
- Suburban Location
Community Details
- Community Playground
Listing and Financial Details
- Home warranty included in the sale of the property
- Assessor Parcel Number 02-11-14-126-006.000-075
Ownership History
Purchase Details
Home Financials for this Owner
Home Financials are based on the most recent Mortgage that was taken out on this home.Purchase Details
Home Financials for this Owner
Home Financials are based on the most recent Mortgage that was taken out on this home.Purchase Details
Home Financials for this Owner
Home Financials are based on the most recent Mortgage that was taken out on this home.Similar Homes in Fort Wayne, IN
Home Values in the Area
Average Home Value in this Area
Purchase History
| Date | Type | Sale Price | Title Company |
|---|---|---|---|
| Warranty Deed | $290,000 | Metropolitan Title Of In | |
| Warranty Deed | -- | Metropolitan Title Indiana L | |
| Warranty Deed | -- | Three Rivers Title Co Inc |
Mortgage History
| Date | Status | Loan Amount | Loan Type |
|---|---|---|---|
| Open | $152,000 | New Conventional | |
| Previous Owner | $133,000 | New Conventional | |
| Previous Owner | $127,300 | Purchase Money Mortgage |
Property History
| Date | Event | Price | Change | Sq Ft Price |
|---|---|---|---|---|
| 04/15/2024 04/15/24 | Sold | $290,000 | 0.0% | $120 / Sq Ft |
| 03/31/2024 03/31/24 | Pending | -- | -- | -- |
| 03/31/2024 03/31/24 | Price Changed | $290,000 | +3.9% | $120 / Sq Ft |
| 03/29/2024 03/29/24 | For Sale | $279,000 | +99.3% | $115 / Sq Ft |
| 06/19/2015 06/19/15 | Sold | $140,000 | -6.6% | $58 / Sq Ft |
| 05/16/2015 05/16/15 | Pending | -- | -- | -- |
| 02/14/2015 02/14/15 | For Sale | $149,900 | -- | $62 / Sq Ft |
Tax History Compared to Growth
Tax History
| Year | Tax Paid | Tax Assessment Tax Assessment Total Assessment is a certain percentage of the fair market value that is determined by local assessors to be the total taxable value of land and additions on the property. | Land | Improvement |
|---|---|---|---|---|
| 2024 | $2,769 | $278,400 | $51,500 | $226,900 |
| 2022 | $2,464 | $228,900 | $27,000 | $201,900 |
| 2021 | $2,177 | $208,100 | $27,000 | $181,100 |
| 2020 | $1,961 | $187,200 | $27,000 | $160,200 |
| 2019 | $1,904 | $181,400 | $27,000 | $154,400 |
| 2018 | $1,834 | $174,500 | $27,000 | $147,500 |
| 2017 | $1,559 | $148,400 | $27,000 | $121,400 |
| 2016 | $1,559 | $147,600 | $27,000 | $120,600 |
| 2014 | $1,543 | $147,200 | $27,000 | $120,200 |
| 2013 | $1,462 | $139,000 | $27,000 | $112,000 |
Agents Affiliated with this Home
-

Seller's Agent in 2024
Jeff Holtsclaw
CENTURY 21 Bradley Realty, Inc
(260) 705-9854
14 in this area
193 Total Sales
-
B
Buyer's Agent in 2024
Brittany Cirone
Harp Realty, LLC
4 in this area
11 Total Sales
-

Seller's Agent in 2015
Jennifer Camperman-Bradford
American Dream Team Real Estate Brokers
(260) 418-7117
7 in this area
37 Total Sales
Map
Source: Indiana Regional MLS
MLS Number: 201505792
APN: 02-11-14-126-006.000-075
- 2617 Covington Woods Blvd
- 8609 Timbermill Place
- 8617 Dunmore Ln
- 2306 Bluewater Trail
- 9520 Fireside Ct
- 2133 Blue Harbor Dr
- 2610 Covington Pointe Trail
- 8816 Beacon Woods Place
- 8426 Creekside Place
- 3605 E Saddle Dr
- 9738 Kalmia Ct
- 2716 Ridge Valley Dr
- 2704 Grenadier Ct
- 3901 Ravenscliff Place
- 3015 Hedgerow Pass
- 2620 Ladue Cove
- 2910 Covington Lake Dr
- 9910 Quachita Ct
- 2525 Ladue Cove
- 9304 Deer Trail
