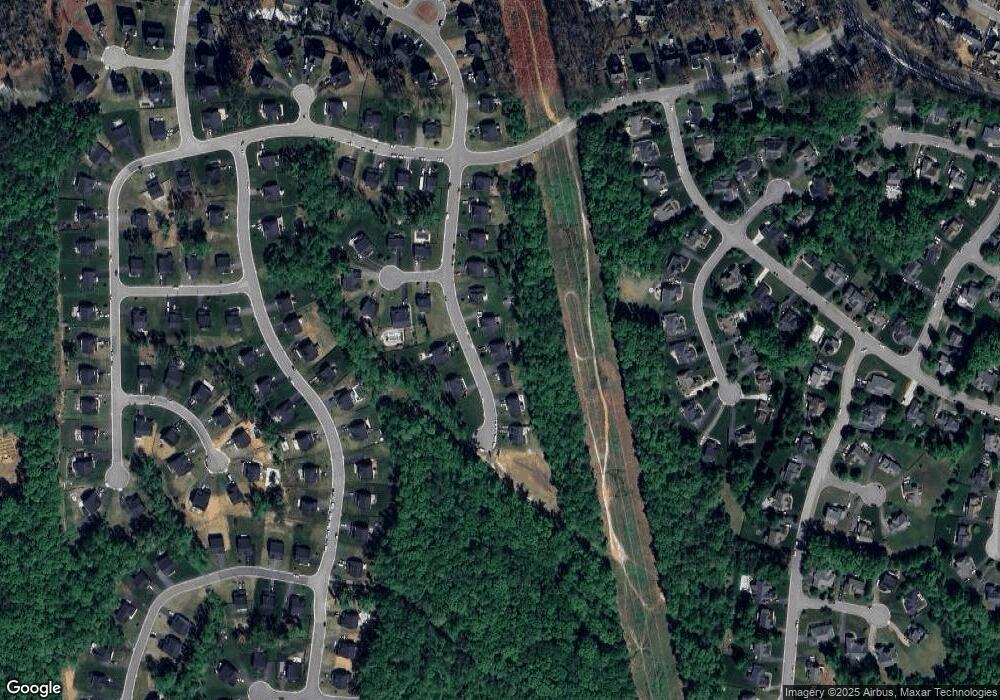9013 Bailey Hill Rd Midlothian, VA 23112
Estimated Value: $601,229 - $652,000
5
Beds
5
Baths
4,327
Sq Ft
$145/Sq Ft
Est. Value
About This Home
This home is located at 9013 Bailey Hill Rd, Midlothian, VA 23112 and is currently estimated at $627,807, approximately $145 per square foot. 9013 Bailey Hill Rd is a home located in Chesterfield County with nearby schools including Alberta Smith Elementary School, Bailey Bridge Middle School, and Manchester High.
Ownership History
Date
Name
Owned For
Owner Type
Purchase Details
Closed on
Dec 1, 2016
Sold by
Nvr Inc A Virginia Corporation
Bought by
Green William and Green Nefertiti
Current Estimated Value
Home Financials for this Owner
Home Financials are based on the most recent Mortgage that was taken out on this home.
Original Mortgage
$377,966
Outstanding Balance
$304,728
Interest Rate
3.47%
Mortgage Type
New Conventional
Estimated Equity
$323,079
Purchase Details
Closed on
Aug 10, 2016
Sold by
Bayhill Development Corp A Virginia Corp
Bought by
Nvr Inc A Virginia Corporation
Create a Home Valuation Report for This Property
The Home Valuation Report is an in-depth analysis detailing your home's value as well as a comparison with similar homes in the area
Home Values in the Area
Average Home Value in this Area
Purchase History
| Date | Buyer | Sale Price | Title Company |
|---|---|---|---|
| Green William | $397,859 | Nvr Settlement Services Inc | |
| Nvr Inc A Virginia Corporation | $81,500 | Nvr Settlement Services Inc |
Source: Public Records
Mortgage History
| Date | Status | Borrower | Loan Amount |
|---|---|---|---|
| Open | Green William | $377,966 |
Source: Public Records
Tax History Compared to Growth
Tax History
| Year | Tax Paid | Tax Assessment Tax Assessment Total Assessment is a certain percentage of the fair market value that is determined by local assessors to be the total taxable value of land and additions on the property. | Land | Improvement |
|---|---|---|---|---|
| 2025 | $5,328 | $595,800 | $78,000 | $517,800 |
| 2024 | $5,328 | $584,400 | $75,000 | $509,400 |
| 2023 | $5,184 | $569,700 | $75,000 | $494,700 |
| 2022 | $4,340 | $471,700 | $75,000 | $396,700 |
| 2021 | $4,301 | $445,800 | $75,000 | $370,800 |
| 2020 | $4,104 | $432,000 | $75,000 | $357,000 |
| 2019 | $4,067 | $428,100 | $74,000 | $354,100 |
| 2018 | $4,067 | $428,100 | $74,000 | $354,100 |
| 2017 | $3,983 | $414,900 | $70,000 | $344,900 |
| 2016 | $672 | $70,000 | $70,000 | $0 |
| 2015 | -- | $0 | $0 | $0 |
Source: Public Records
Map
Nearby Homes
- 13106 Beech Hill Dr
- 12206 Tavern Hill Ct
- 12312 Goldengate Place
- 12507 Erika Hill Way
- 7018 Spring Trace Terrace
- 12841 Penny Ln
- 13305 Pointer Ridge Terrace
- 13707 Swale Ln
- 7706 Northern Dancer Ct
- 13006 Hensley Rd
- 6301 Cedar Springs Rd
- 13501 Buck Rub Dr
- 12219 Old Bailey Bridge Rd
- 7136 Velvet Antler Dr
- 5248 Misty Spring Dr
- 13813 Kentucky Derby Place
- 5054 Glen Tara Dr
- 5500 Creek Crossing Dr
- 5112 Twelveoaks Rd
- 7806 Belmont Stakes Dr
- 9007 Bailey Hill Rd
- 9019 Bailey Hill Rd
- 9012 Bailey Hill Rd
- 9025 Bailey Hill Rd
- 9001 Bailey Hill Rd
- 9024 Bailey Hill Rd
- 8919 Bailey Hill Rd
- 9031 Bailey Hill Rd
- 9000 Bailey Hill Rd
- 12801 Bailey Hill Place
- 12807 Bailey Hill Place
- 8913 Bailey Hill Rd
- 12800 Bailey Hill Place
- 8907 Bailey Hill Rd
- 12813 Bailey Hill Place
- 13131 Beech Hill Dr
- 12819 Bailey Hill Place
- 13125 Beech Hill Dr
- 8901 Bailey Hill Rd
- 13119 Beech Hill Dr
