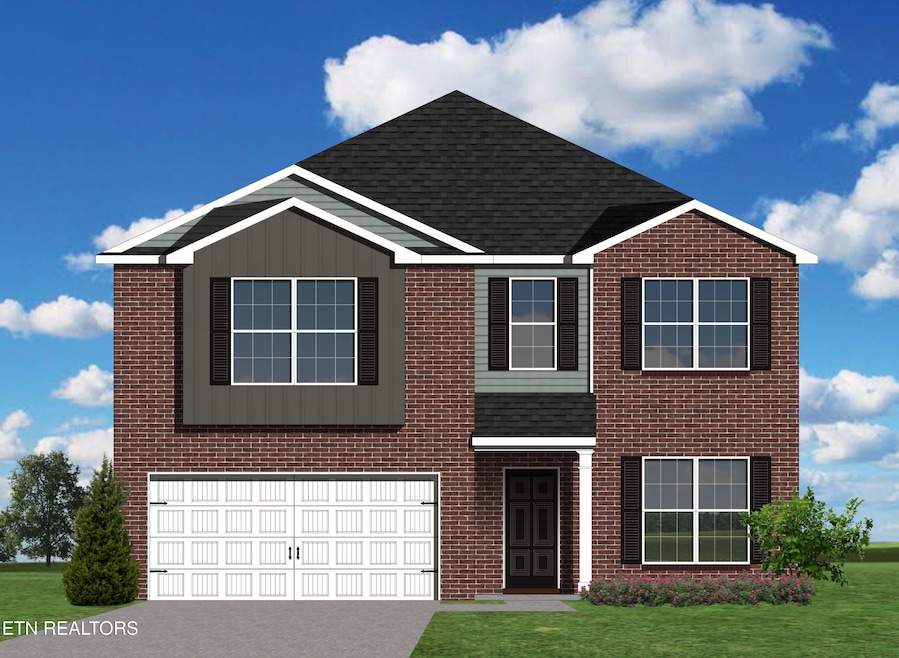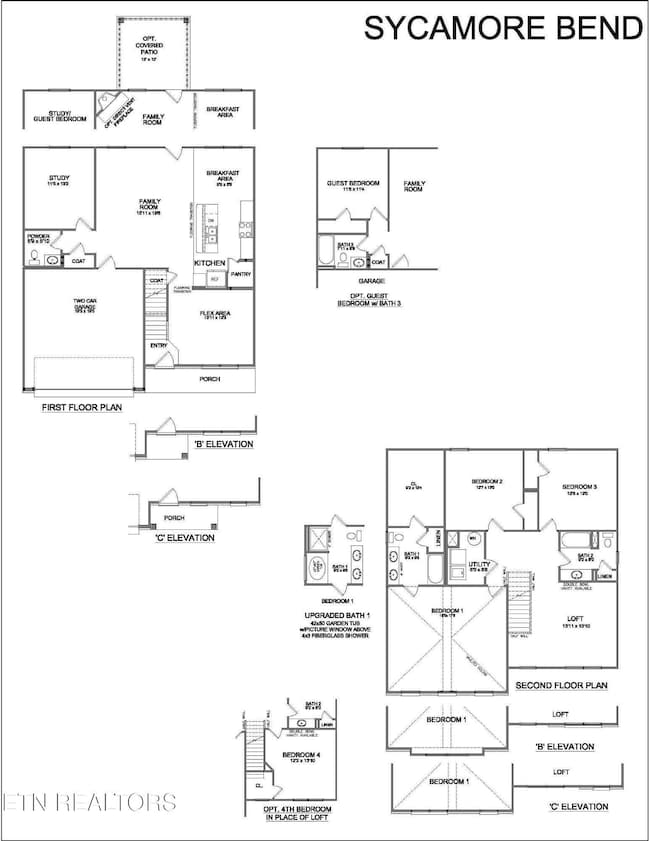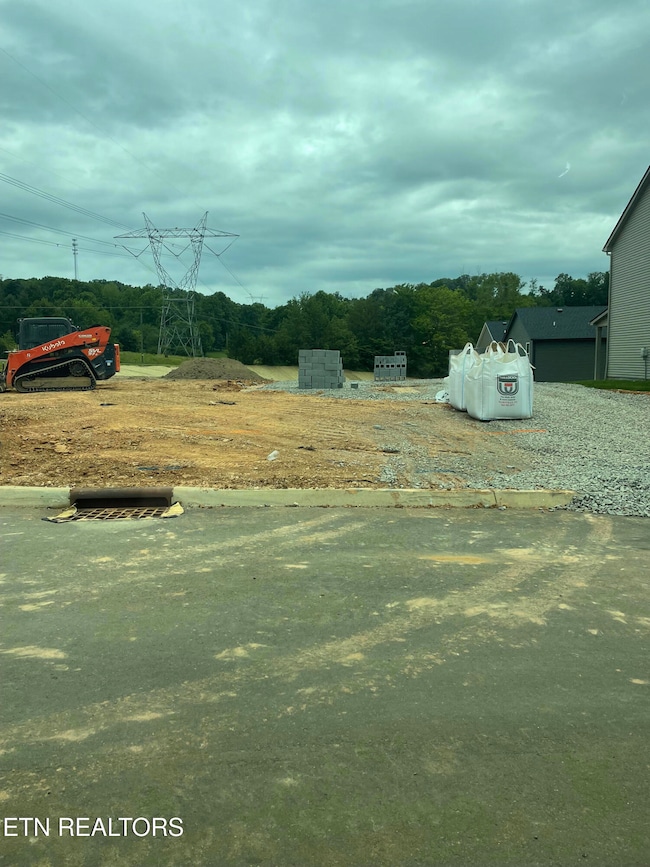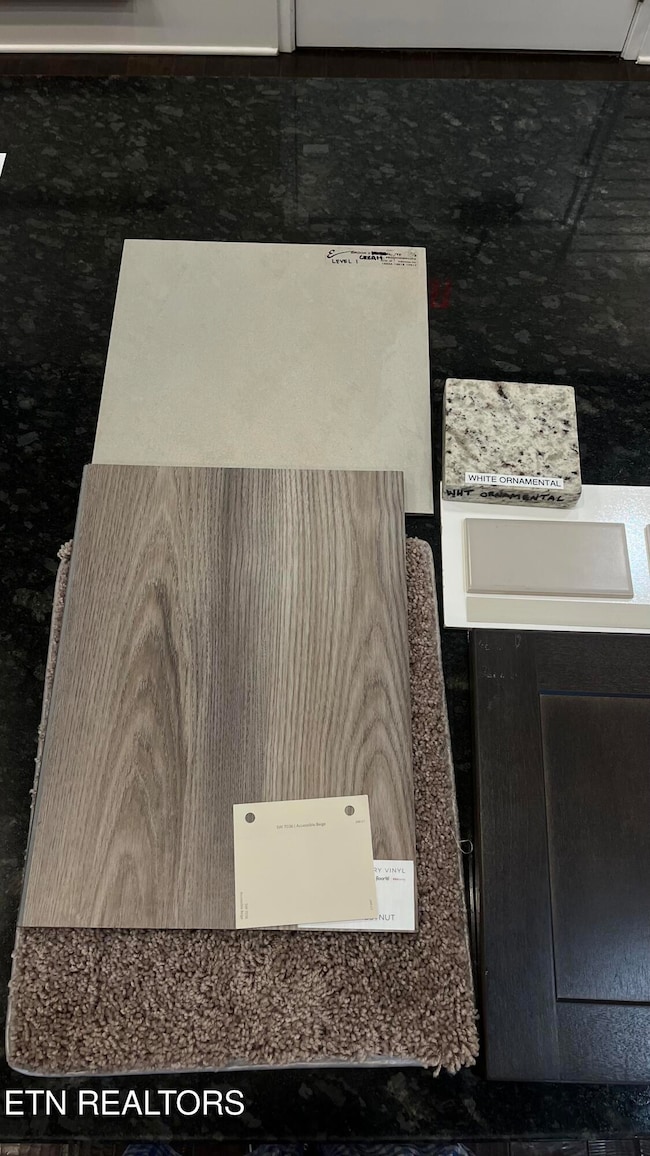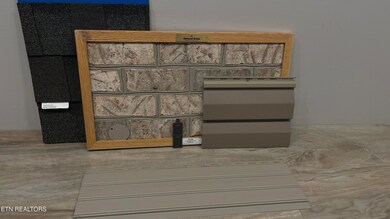
9013 Jonathan Creek Dr Knoxville, TN 37931
Estimated payment $2,985/month
Highlights
- Countryside Views
- Cathedral Ceiling
- Corner Lot
- Traditional Architecture
- Main Floor Bedroom
- Great Room
About This Home
The Sycamore Bend, part of the Trend Collection of floor plans, is a two story plan that has been upgraded to five bedrooms, including a first floor guest bedroom. The plan offers a versatile flex room off the entry and an open kitchen and family room at the rear of the home. The island kitchen offers both a breakfast area and countertop dining, and a pantry. Upstairs are the primary bedroom suite, three bedrooms, and a hall bath. The primary bedroom suite includes a bedroom with vaulted ceiling, huge closet, and spacious bath with a tiled shower and linen storage.
Open House Schedule
-
Saturday, May 31, 20251:00 to 5:00 pm5/31/2025 1:00:00 PM +00:005/31/2025 5:00:00 PM +00:00Add to Calendar
-
Sunday, June 01, 20251:00 to 5:00 pm6/1/2025 1:00:00 PM +00:006/1/2025 5:00:00 PM +00:00Add to Calendar
Home Details
Home Type
- Single Family
Year Built
- Built in 2025 | Under Construction
Lot Details
- 9,500 Sq Ft Lot
- Corner Lot
- Level Lot
- Irregular Lot
HOA Fees
- $75 Monthly HOA Fees
Parking
- 2 Car Attached Garage
- Parking Available
- Garage Door Opener
Home Design
- Traditional Architecture
- Brick Exterior Construction
- Block Foundation
- Slab Foundation
- Cement Siding
- Vinyl Siding
Interior Spaces
- 2,519 Sq Ft Home
- Cathedral Ceiling
- Vinyl Clad Windows
- Great Room
- Family Room
- Countryside Views
Kitchen
- Eat-In Kitchen
- Self-Cleaning Oven
- Range
- Microwave
- Dishwasher
- Kitchen Island
- Disposal
Flooring
- Carpet
- Laminate
- Sustainable
- Vinyl
Bedrooms and Bathrooms
- 5 Bedrooms
- Main Floor Bedroom
- Walk-In Closet
- 3 Full Bathrooms
- Walk-in Shower
Laundry
- Laundry Room
- Washer and Dryer Hookup
Outdoor Features
- Covered patio or porch
Schools
- Mill Creek Elementary School
- Karns Middle School
- Karns High School
Utilities
- Zoned Heating and Cooling System
- Heating System Uses Natural Gas
- Internet Available
- Cable TV Available
Community Details
- Association fees include association insurance, trash
- Emory Green Subdivision
- Mandatory home owners association
Listing and Financial Details
- Assessor Parcel Number 077NE001
Map
Home Values in the Area
Average Home Value in this Area
Property History
| Date | Event | Price | Change | Sq Ft Price |
|---|---|---|---|---|
| 05/22/2025 05/22/25 | For Sale | $441,163 | -- | $175 / Sq Ft |
Similar Homes in Knoxville, TN
Source: East Tennessee REALTORS® MLS
MLS Number: 1301955
- 9001 Jonathan Creek Dr
- 9009 Jonathan Creek Dr
- 3547 Stewart Hill Ln
- 3523 Stewart Hill Ln
- 3534 Stewart Hill Ln
- 3551 Stewart Hill Ln
- 3526 Stewart Hill Ln
- 3522 Stewart Hill Ln
- 3546 Stewart Hill Ln
- 3515 Stewart Hill Ln
- 3518 Stewart Hill Ln
- 3550 Stewart Hill Ln
- 3514 Stewart Hill Ln
- 3558 Stewart Hill Ln
- 3554 Stewart Hill Ln
- 3510 Stewart Hill Ln
- 3506 Stewart Hill Ln
- 8809 Keenberg Ln
- 8805 Keenberg Ln
- 8832 Keenberg Ln
