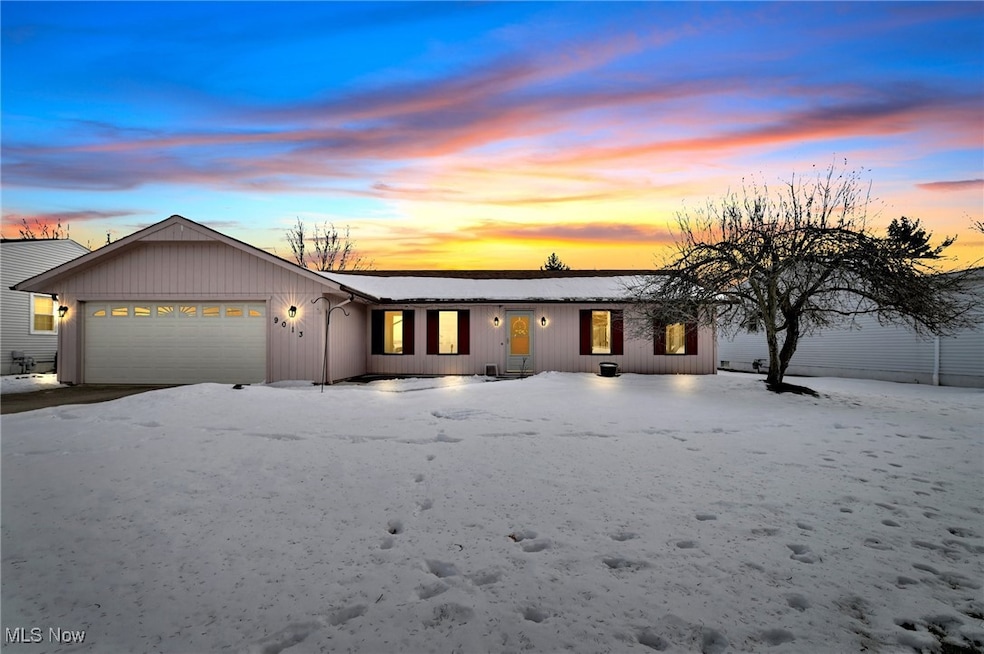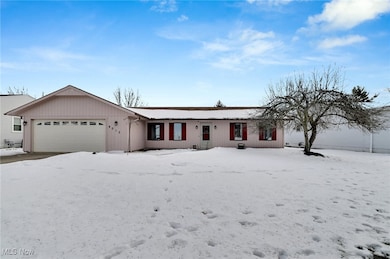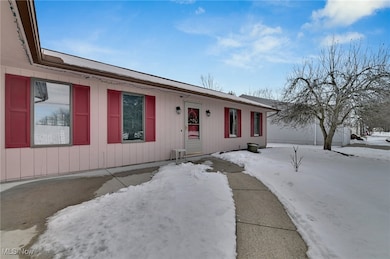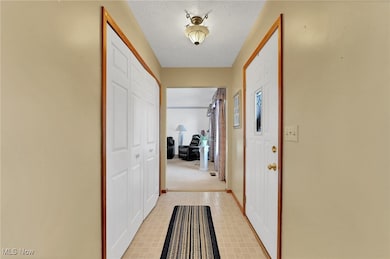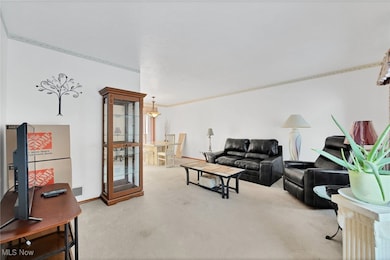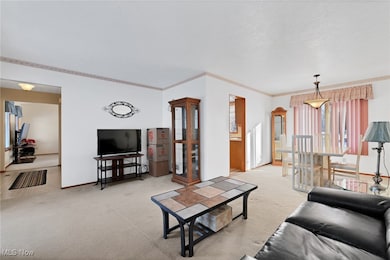
9013 N Marks Rd Strongsville, OH 44149
Highlights
- 0.63 Acre Lot
- No HOA
- Forced Air Heating and Cooling System
- Strongsville High School Rated A-
- 2 Car Attached Garage
- 1-Story Property
About This Home
As of March 2025Welcome to this large three bedroom ranch! Perfect for a growing family or anyone needing one floor living! Formal living space and dinning room offers ample natural lighting and plenty of room to entertain. The oversized kitchen features an island and extra eating space along with a view of the backyard! Enjoy the oversized Family room with high ceilings, dual blade ceiling fan and gas burner stove for those cozy winter nights. Family room opens to a large Trex deck with extra electric in fenced yard, ready for pool. Laundry room offers extra storage leading to 2 1/2 car attached garage. Three bedroom with two full baths and walk in closet in owners suite. The back yard extends beyond the fenced area and has a newly sided shed!! AC 2021..HWT 2024..30 Year roof 2016..Anderson Windows.. Vinyl plank floors in kitchen 2021.. Barn Siding 2024.. This home also has whole house attic fan! Many home items are available for sale, Seller is downsizing.
Last Agent to Sell the Property
Keller Williams Elevate Brokerage Email: therealestatedesignteam@gmail.com 440-292-5656 License #2013001148

Home Details
Home Type
- Single Family
Est. Annual Taxes
- $4,918
Year Built
- Built in 1988
Lot Details
- 0.63 Acre Lot
- Back Yard Fenced
Parking
- 2 Car Attached Garage
Home Design
- Asphalt Roof
- Cedar Siding
- Cedar
Interior Spaces
- 1,692 Sq Ft Home
- 1-Story Property
Bedrooms and Bathrooms
- 3 Main Level Bedrooms
- 2 Full Bathrooms
Utilities
- Forced Air Heating and Cooling System
Community Details
- No Home Owners Association
- Broad Breck Subdivision
Listing and Financial Details
- Home warranty included in the sale of the property
- Assessor Parcel Number 391-02-074
Ownership History
Purchase Details
Home Financials for this Owner
Home Financials are based on the most recent Mortgage that was taken out on this home.Purchase Details
Home Financials for this Owner
Home Financials are based on the most recent Mortgage that was taken out on this home.Purchase Details
Home Financials for this Owner
Home Financials are based on the most recent Mortgage that was taken out on this home.Purchase Details
Purchase Details
Purchase Details
Purchase Details
Map
Similar Homes in the area
Home Values in the Area
Average Home Value in this Area
Purchase History
| Date | Type | Sale Price | Title Company |
|---|---|---|---|
| Warranty Deed | $298,000 | Elevated Title | |
| Survivorship Deed | $146,000 | Midland Title Security Inc | |
| Deed | $131,000 | -- | |
| Deed | $16,000 | -- | |
| Deed | -- | -- | |
| Deed | -- | -- | |
| Deed | -- | -- |
Mortgage History
| Date | Status | Loan Amount | Loan Type |
|---|---|---|---|
| Open | $289,060 | New Conventional | |
| Previous Owner | $30,000 | Unknown | |
| Previous Owner | $121,000 | Unknown | |
| Previous Owner | $20,000 | Unknown | |
| Previous Owner | $15,000 | Unknown | |
| Previous Owner | $122,000 | No Value Available | |
| Previous Owner | $130,000 | New Conventional |
Property History
| Date | Event | Price | Change | Sq Ft Price |
|---|---|---|---|---|
| 03/21/2025 03/21/25 | Sold | $298,000 | -4.5% | $176 / Sq Ft |
| 02/21/2025 02/21/25 | Pending | -- | -- | -- |
| 02/10/2025 02/10/25 | Price Changed | $312,000 | -2.5% | $184 / Sq Ft |
| 01/31/2025 01/31/25 | For Sale | $320,000 | -- | $189 / Sq Ft |
Tax History
| Year | Tax Paid | Tax Assessment Tax Assessment Total Assessment is a certain percentage of the fair market value that is determined by local assessors to be the total taxable value of land and additions on the property. | Land | Improvement |
|---|---|---|---|---|
| 2024 | $4,475 | $95,305 | $19,390 | $75,915 |
| 2023 | $4,918 | $78,550 | $18,240 | $60,310 |
| 2022 | $4,883 | $78,540 | $18,240 | $60,310 |
| 2021 | $4,844 | $78,540 | $18,240 | $60,310 |
| 2020 | $4,487 | $64,370 | $14,950 | $49,420 |
| 2019 | $4,356 | $183,900 | $42,700 | $141,200 |
| 2018 | $3,776 | $64,370 | $14,950 | $49,420 |
| 2017 | $3,667 | $55,270 | $12,430 | $42,840 |
| 2016 | $3,637 | $55,270 | $12,430 | $42,840 |
| 2015 | $3,581 | $55,270 | $12,430 | $42,840 |
| 2014 | $3,581 | $53,660 | $12,080 | $41,580 |
Source: MLS Now
MLS Number: 5096633
APN: 391-02-074
- 8381 Lorraine Dr
- 8599 Marks Rd
- 9384 N Marks Rd
- 8376 Bernice Dr
- 22555 W Sprague Rd
- 9083 Priem Rd
- 23504 Marshcreek Way
- 23505 Marshcreek Way
- 9393 Priem Rd
- S/L 77 Marshcreek Way
- 23004 Chandlers Ln Unit 4-344
- 23004 Chandlers Ln Unit 225
- 23570 Eastbrook Dr
- 10760 Waterfall Rd
- 23003 Chandlers Ln Unit 219
- 23003 Chandlers Ln Unit 339
- 23250 Chandlers Ln
- 10062 Bryant Dr
- 23002 Chandlers Ln Unit 345
- 23002 Chandlers Ln Unit 102
