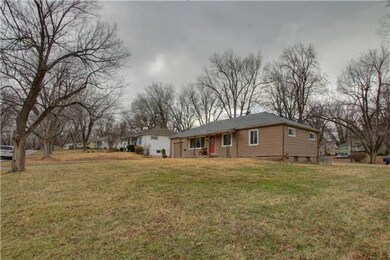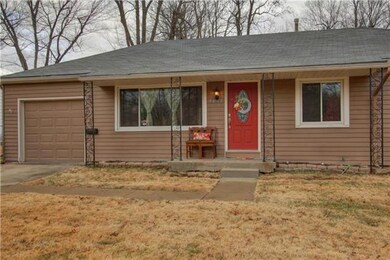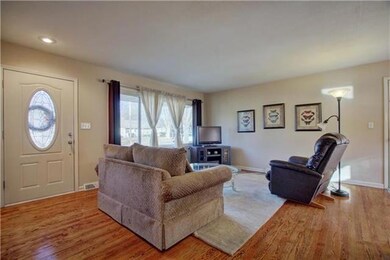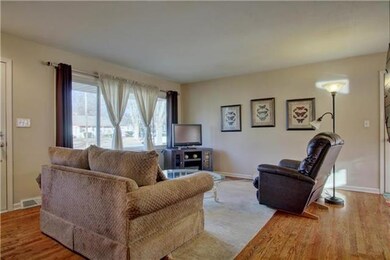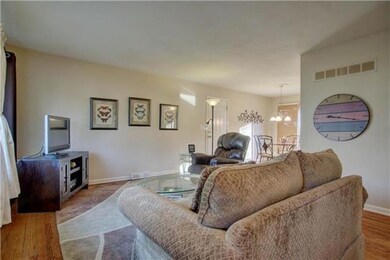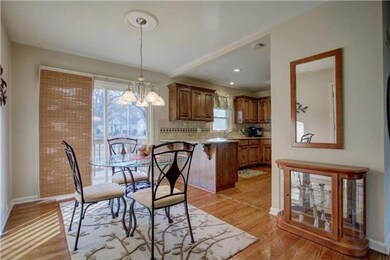
9013 Switzer St Overland Park, KS 66214
Elmhurst NeighborhoodEstimated Value: $323,000 - $342,985
Highlights
- Custom Closet System
- Deck
- Ranch Style House
- Shawnee Mission West High School Rated A-
- Vaulted Ceiling
- Wood Flooring
About This Home
As of February 2017Ring in the new year w style! Move into darling 3 bed/2/bath/1 car OVERLAND PARK RANCH perched on corner fenced lot, everyone agrees is BEST LOT in area. SM school district, peaceful neighborhood, walk-up/walk-out. Fantastic kitchen w dining room & bar, maple cabinets w self glide drawers, granite, stainless appliances & sliding door to new deck/lush backyard. House sports updated bathrooms, rich hardwoods, updated lighting, door hardware. NEW NEW! Champion windows, new HVAC system, new sump pump, attic insulation. CUTE CURB APPEAL, charming front porch. Access to backyard directly fr kitchen, garage & basement. Garage is large and extended to accommodate washer/dryer which remain with property, including fridge - a $7,000 savings! Enormous unfinished basement ready for your vision! GREAT RENTAL OPPORTUNITY!
Last Agent to Sell the Property
ReeceNichols - Leawood License #SP00229506 Listed on: 01/13/2017
Last Buyer's Agent
Kate Alvarado
Realty Executives of KC License #SP00236393
Home Details
Home Type
- Single Family
Est. Annual Taxes
- $1,811
Year Built
- Built in 1957
Lot Details
- 0.38 Acre Lot
- Aluminum or Metal Fence
- Corner Lot
- Level Lot
- Many Trees
Parking
- 1 Car Attached Garage
- Front Facing Garage
- Garage Door Opener
Home Design
- Ranch Style House
- Traditional Architecture
- Frame Construction
- Composition Roof
- Metal Siding
Interior Spaces
- 1,092 Sq Ft Home
- Wet Bar: Hardwood, Walk-In Closet(s), Ceramic Tiles, Shower Only, Ceiling Fan(s), Shower Over Tub, All Window Coverings, Kitchen Island, Pantry
- Built-In Features: Hardwood, Walk-In Closet(s), Ceramic Tiles, Shower Only, Ceiling Fan(s), Shower Over Tub, All Window Coverings, Kitchen Island, Pantry
- Vaulted Ceiling
- Ceiling Fan: Hardwood, Walk-In Closet(s), Ceramic Tiles, Shower Only, Ceiling Fan(s), Shower Over Tub, All Window Coverings, Kitchen Island, Pantry
- Skylights
- Fireplace
- Thermal Windows
- Shades
- Plantation Shutters
- Drapes & Rods
- Family Room Downstairs
- Breakfast Room
- Formal Dining Room
- Laundry in Garage
Kitchen
- Electric Oven or Range
- Dishwasher
- Stainless Steel Appliances
- Kitchen Island
- Granite Countertops
- Laminate Countertops
- Disposal
Flooring
- Wood
- Wall to Wall Carpet
- Linoleum
- Laminate
- Stone
- Ceramic Tile
- Luxury Vinyl Plank Tile
- Luxury Vinyl Tile
Bedrooms and Bathrooms
- 3 Bedrooms
- Custom Closet System
- Cedar Closet: Hardwood, Walk-In Closet(s), Ceramic Tiles, Shower Only, Ceiling Fan(s), Shower Over Tub, All Window Coverings, Kitchen Island, Pantry
- Walk-In Closet: Hardwood, Walk-In Closet(s), Ceramic Tiles, Shower Only, Ceiling Fan(s), Shower Over Tub, All Window Coverings, Kitchen Island, Pantry
- 2 Full Bathrooms
- Double Vanity
- Bathtub with Shower
Basement
- Basement Fills Entire Space Under The House
- Walk-Up Access
- Sump Pump
- Laundry in Basement
Home Security
- Storm Doors
- Fire and Smoke Detector
Outdoor Features
- Deck
- Enclosed patio or porch
Schools
- Apache Elementary School
- Sm West High School
Additional Features
- City Lot
- Forced Air Heating and Cooling System
Community Details
- Westbrooke Subdivision
Listing and Financial Details
- Assessor Parcel Number NP89000013 0008
Ownership History
Purchase Details
Purchase Details
Home Financials for this Owner
Home Financials are based on the most recent Mortgage that was taken out on this home.Purchase Details
Home Financials for this Owner
Home Financials are based on the most recent Mortgage that was taken out on this home.Purchase Details
Home Financials for this Owner
Home Financials are based on the most recent Mortgage that was taken out on this home.Purchase Details
Similar Homes in the area
Home Values in the Area
Average Home Value in this Area
Purchase History
| Date | Buyer | Sale Price | Title Company |
|---|---|---|---|
| Hauck Steven H | -- | None Listed On Document | |
| Hauck Steven H | -- | None Listed On Document | |
| Hauck Steven H | -- | Stewart Title Company | |
| Hauck Meredith | -- | None Available | |
| Newman June E | -- | Chicago Title Ins Co | |
| Rbb Properties Llc | -- | First American Title Ins Co | |
| Rbb Properties Llc | -- | First American Title Ins Co |
Mortgage History
| Date | Status | Borrower | Loan Amount |
|---|---|---|---|
| Previous Owner | Hauck Steven H | $100,000 | |
| Previous Owner | Hauck Meredith F | $193,800 | |
| Previous Owner | Newman June E | $50,000 | |
| Previous Owner | Newman June E | $27,000 | |
| Previous Owner | Newman June E | $85,000 |
Property History
| Date | Event | Price | Change | Sq Ft Price |
|---|---|---|---|---|
| 02/17/2017 02/17/17 | Sold | -- | -- | -- |
| 01/17/2017 01/17/17 | Pending | -- | -- | -- |
| 01/13/2017 01/13/17 | For Sale | $205,000 | -- | $188 / Sq Ft |
Tax History Compared to Growth
Tax History
| Year | Tax Paid | Tax Assessment Tax Assessment Total Assessment is a certain percentage of the fair market value that is determined by local assessors to be the total taxable value of land and additions on the property. | Land | Improvement |
|---|---|---|---|---|
| 2024 | $3,694 | $38,399 | $7,596 | $30,803 |
| 2023 | $3,510 | $35,914 | $6,903 | $29,011 |
| 2022 | $3,220 | $33,200 | $6,903 | $26,297 |
| 2021 | $2,837 | $27,795 | $5,753 | $22,042 |
| 2020 | $2,714 | $26,622 | $4,602 | $22,020 |
| 2019 | $2,556 | $25,105 | $3,539 | $21,566 |
| 2018 | $2,483 | $24,288 | $3,539 | $20,749 |
| 2017 | $2,084 | $20,079 | $3,539 | $16,540 |
| 2016 | $1,970 | $18,676 | $3,539 | $15,137 |
| 2015 | $1,835 | $17,779 | $3,539 | $14,240 |
| 2013 | -- | $17,331 | $3,539 | $13,792 |
Agents Affiliated with this Home
-
Elizabeth Berkley

Seller's Agent in 2017
Elizabeth Berkley
ReeceNichols - Leawood
(913) 515-3548
1 in this area
27 Total Sales
-
K
Buyer's Agent in 2017
Kate Alvarado
Realty Executives of KC
Map
Source: Heartland MLS
MLS Number: 2025705
APN: NP89000013-0008
- 9006 Mastin St
- 10202 Moody Park Dr
- 8885 Westbrooke Dr
- 8903 Mastin St
- 10606 W 89th Terrace
- 10616 W 90th St
- 10009 W 88th Terrace
- 8870 Farley St
- 9724 W 91st St
- 8761 Larsen St
- 10319 W 92nd Place
- 9336 Goddard St
- 9406 Switzer St
- 8632 Larsen St
- 8533 Stearns St
- 9225 Hayes Dr
- 9415 Bluejacket St
- 9208 Kessler St
- 10120 W 96th St Unit F
- 9425 Carter Dr
- 9013 Switzer St
- 9009 Switzer St
- 9010 Westbrooke Dr
- 9023 Switzer St
- 9005 Switzer St
- 10302 Westbrooke Dr
- 9025 Westbrooke Dr
- 9010 Switzer St
- 9006 Westbrooke Dr
- 9001 Switzer St
- 9006 Switzer St
- 9017 Westbrooke Dr
- 9027 Switzer St
- 9013 Westbrooke Dr
- 9002 Switzer St
- 10206 W 91st St
- 9011 Melrose St
- 9002 Westbrooke Dr
- 8925 Switzer St
- 9009 Westbrooke Dr

