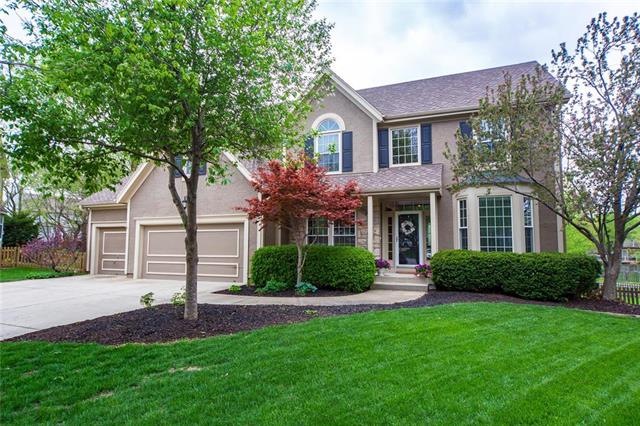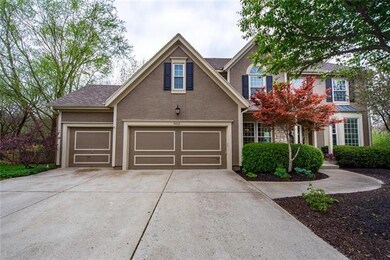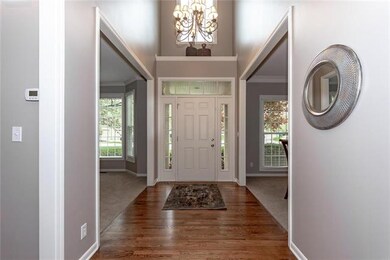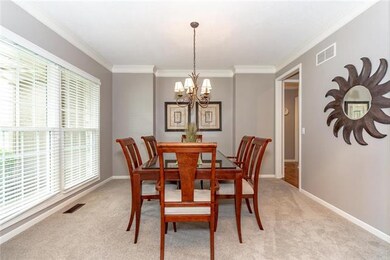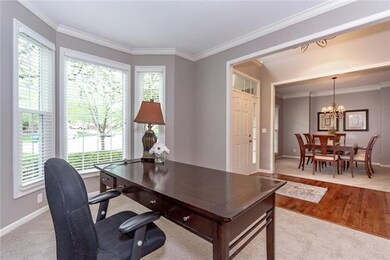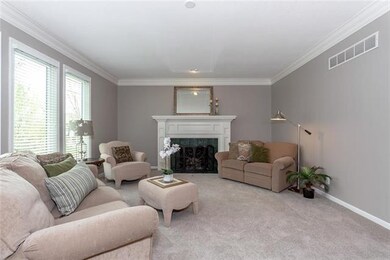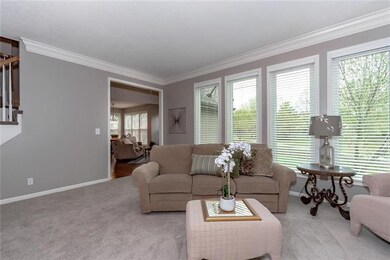
9013 W 147th Place Overland Park, KS 66221
South Overland Park NeighborhoodEstimated Value: $741,000 - $791,000
Highlights
- Clubhouse
- Deck
- Hearth Room
- Sunset Ridge Elementary School Rated A+
- Great Room with Fireplace
- Vaulted Ceiling
About This Home
As of June 2018Decadent Details Abound-New Paint-Tile-Granite++! Refin HDWD Foyer--flanked by OFC & Din RM. GT RM enhanced by tile-surround FP. Hearth has MSNRY FP/Built-Ins. BKFST Area walks out 2 Deck N Massive, Picket-FNCD, Treed Back YD (Backing to Walking Trail/Green Space). Granite Island & CTRS highlighted by Subway Tile/SS Appl. LNDRY on Main. MSTR boasting Sit RM & Bath w/Dual Vanities, Jetted Tub & SHWR. Spacious BRs--BR2 & 3 share Bath--Have Priv Vanity Areas. BR4-Private Bath. FIN Daylight LL includes Fam RM, Rec+ RM, Hobby RM, Craft RM & Plenty of Storage. Daylight LL overlooks Lower Paver Patio. Rainbow Play Syst Swing Set/Play CTR for Outdoor Adventure overlooks Community Walking Trail. Community Amenities: Pool, Clubhouse, Tennis Court. Such a friendly neighborhood w/birds singing & neighbors gathering.
Last Agent to Sell the Property
Keller Williams Realty Partner License #SP00036355 Listed on: 05/04/2018

Home Details
Home Type
- Single Family
Est. Annual Taxes
- $5,532
Year Built
- Built in 1994
Lot Details
- 0.52 Acre Lot
- Side Green Space
- Cul-De-Sac
- Wood Fence
- Many Trees
HOA Fees
- $46 Monthly HOA Fees
Parking
- 3 Car Attached Garage
- Front Facing Garage
- Garage Door Opener
Home Design
- Traditional Architecture
- Composition Roof
- Wood Siding
- Stucco
Interior Spaces
- Wet Bar: Hardwood, Kitchen Island, Cathedral/Vaulted Ceiling, Fireplace, Carpet
- Built-In Features: Hardwood, Kitchen Island, Cathedral/Vaulted Ceiling, Fireplace, Carpet
- Vaulted Ceiling
- Ceiling Fan: Hardwood, Kitchen Island, Cathedral/Vaulted Ceiling, Fireplace, Carpet
- Skylights
- Shades
- Plantation Shutters
- Drapes & Rods
- Entryway
- Great Room with Fireplace
- 2 Fireplaces
- Family Room
- Sitting Room
- Formal Dining Room
- Den
- Workshop
- Storm Doors
- Laundry on main level
Kitchen
- Hearth Room
- Breakfast Room
- Gas Oven or Range
- Dishwasher
- Stainless Steel Appliances
- Kitchen Island
- Granite Countertops
- Laminate Countertops
Flooring
- Wood
- Wall to Wall Carpet
- Linoleum
- Laminate
- Stone
- Ceramic Tile
- Luxury Vinyl Plank Tile
- Luxury Vinyl Tile
Bedrooms and Bathrooms
- 4 Bedrooms
- Cedar Closet: Hardwood, Kitchen Island, Cathedral/Vaulted Ceiling, Fireplace, Carpet
- Walk-In Closet: Hardwood, Kitchen Island, Cathedral/Vaulted Ceiling, Fireplace, Carpet
- Double Vanity
- Whirlpool Bathtub
- Bathtub with Shower
Finished Basement
- Basement Fills Entire Space Under The House
- Natural lighting in basement
Outdoor Features
- Deck
- Enclosed patio or porch
- Playground
Schools
- Sunset Ridge Elementary School
- Blue Valley West High School
Utilities
- Central Heating and Cooling System
Listing and Financial Details
- Assessor Parcel Number NP08750000 0077
Community Details
Overview
- Association fees include trash pick up
- Wellington Park Carriage Place Subdivision
Amenities
- Clubhouse
Recreation
- Tennis Courts
- Community Pool
- Trails
Ownership History
Purchase Details
Home Financials for this Owner
Home Financials are based on the most recent Mortgage that was taken out on this home.Purchase Details
Home Financials for this Owner
Home Financials are based on the most recent Mortgage that was taken out on this home.Purchase Details
Purchase Details
Home Financials for this Owner
Home Financials are based on the most recent Mortgage that was taken out on this home.Purchase Details
Home Financials for this Owner
Home Financials are based on the most recent Mortgage that was taken out on this home.Similar Homes in Overland Park, KS
Home Values in the Area
Average Home Value in this Area
Purchase History
| Date | Buyer | Sale Price | Title Company |
|---|---|---|---|
| Whitacre Jeffrey W | -- | First United Title Llc | |
| Ferguson Graham | -- | Mccaffree Short Title | |
| Cruts Dennis | -- | None Available | |
| Cruts Dennis L | -- | None Available | |
| Primacy Closing Corp | -- | None Available |
Mortgage History
| Date | Status | Borrower | Loan Amount |
|---|---|---|---|
| Open | Whitacre Jeffrey W | $510,150 | |
| Previous Owner | Ferguson Graham | $446,500 | |
| Previous Owner | Cruts Dennis L | $291,900 | |
| Previous Owner | Cruts Dennis L | $298,500 | |
| Previous Owner | Cruts Dennis L | $304,000 | |
| Previous Owner | Primacy Closing Corp | $304,000 |
Property History
| Date | Event | Price | Change | Sq Ft Price |
|---|---|---|---|---|
| 06/04/2018 06/04/18 | Sold | -- | -- | -- |
| 05/04/2018 05/04/18 | For Sale | $469,000 | -- | $113 / Sq Ft |
Tax History Compared to Growth
Tax History
| Year | Tax Paid | Tax Assessment Tax Assessment Total Assessment is a certain percentage of the fair market value that is determined by local assessors to be the total taxable value of land and additions on the property. | Land | Improvement |
|---|---|---|---|---|
| 2024 | $8,212 | $79,660 | $12,453 | $67,207 |
| 2023 | $7,674 | $73,473 | $12,453 | $61,020 |
| 2022 | $6,941 | $65,297 | $12,453 | $52,844 |
| 2021 | $7,032 | $62,905 | $9,957 | $52,948 |
| 2020 | $6,313 | $56,097 | $8,654 | $47,443 |
| 2019 | $6,247 | $54,338 | $7,521 | $46,817 |
| 2018 | $5,896 | $50,267 | $7,521 | $42,746 |
| 2017 | $5,532 | $46,334 | $7,521 | $38,813 |
| 2016 | $5,405 | $45,241 | $7,521 | $37,720 |
| 2015 | $5,299 | $44,160 | $7,521 | $36,639 |
| 2013 | -- | $41,101 | $7,521 | $33,580 |
Agents Affiliated with this Home
-
Billie Bauer

Seller's Agent in 2018
Billie Bauer
Keller Williams Realty Partner
(913) 484-3009
7 in this area
172 Total Sales
-
Kathy Alspaugh

Buyer's Agent in 2018
Kathy Alspaugh
Keller Williams Realty Partner
(913) 906-5400
5 in this area
34 Total Sales
Map
Source: Heartland MLS
MLS Number: 2104795
APN: NP08750000-0077
- 9314 W 146th Place
- 8906 W 149th St
- 14906 Benson St
- 14713 Knox St
- 8215 W 150th St
- 8325 W 144th Place
- 9800 W 147th St
- 9915 W 145th Ct
- 14604 Wedd St
- 8821 W 142nd Place
- 9900 W 152nd St
- 14413 Stearns St
- 15349 Carter Rd
- 8102 W 153rd St
- 15300 Mastin St
- 10503 W 145th Terrace
- 15450 Antioch Rd
- 8407 W 141st St
- 15225 Perry St
- 10303 W 151st Terrace
- 9013 W 147th Place
- 9013 W 147th Place
- 9009 W 147th Place
- 9009 W 147th St
- 9012 W 147th Place
- 9049 W 147th St
- 9012 W 148th St
- 9005 W 147th Place
- 9008 W 148th St
- 9053 W 147th St
- 9008 W 147th Place
- 14713 Grandview St
- 14717 Grandview St
- 14709 Grandview St
- 9004 W 148th St
- 9004 W 147th Place
- 9045 W 147th St
- 14721 Grandview St
- 9001 W 147th Place
- 14740 Eby St
