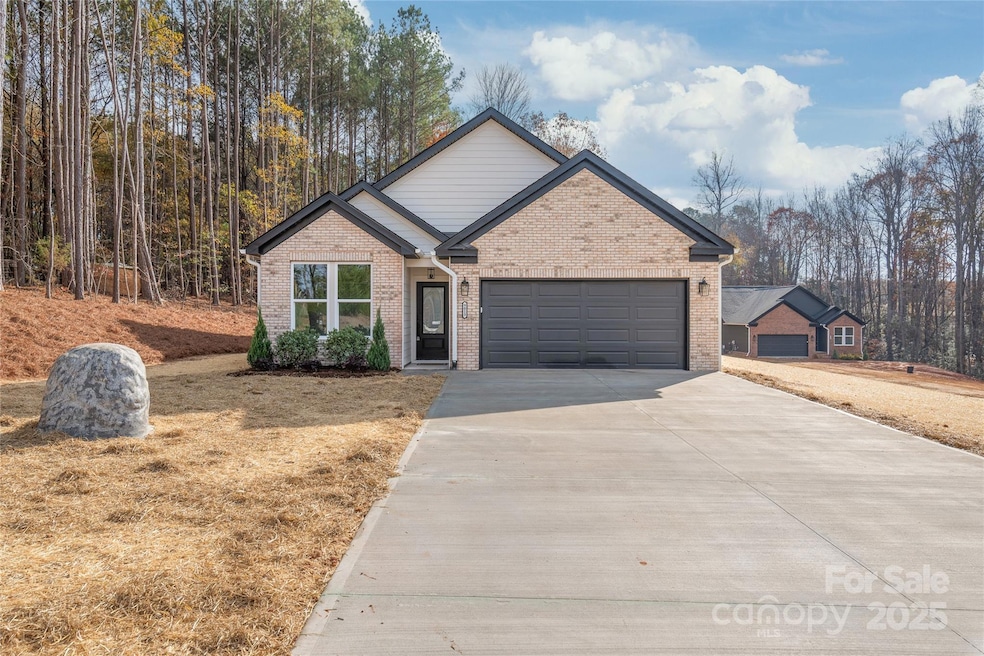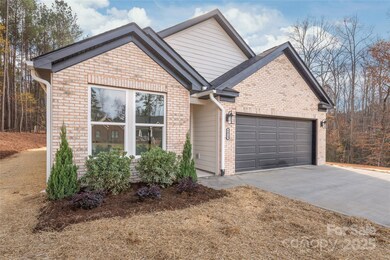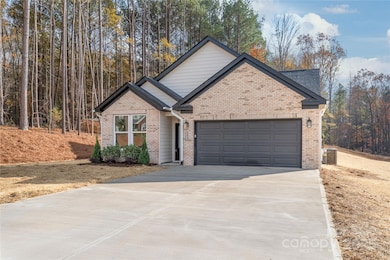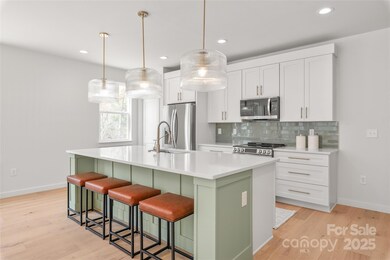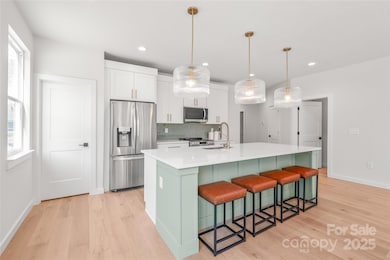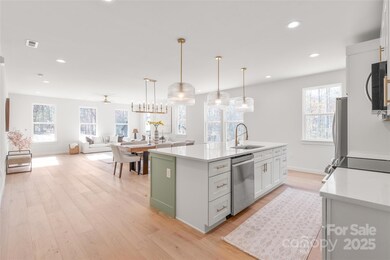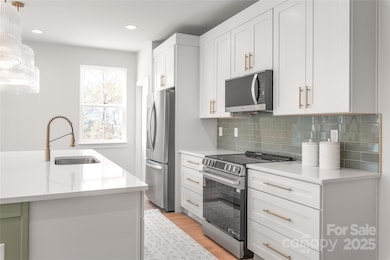9013 Wagon Trail Lincolnton, NC 28092
Estimated payment $2,284/month
Highlights
- New Construction
- No HOA
- 2 Car Attached Garage
- Traditional Architecture
- Walk-In Pantry
- Card or Code Access
About This Home
Welcome to your new construction custom built home nestled on 1.10 acre lot! Open concept living room and kitchen offers an easy flow! Elegant kitchen with upgraded fixtures, white shaker cabinets with soft closing drawers, quartz countertops with a large island! LG stainless steel appliances are included! Spacious walk in pantry! Beautiful hardwood flooring throughout! Primary bathroom has all tile shower, upgraded plumbing fixtures! spacious double vanity with quartz countertops. Large laundry room. Contemporary style ceiling fans in primary bedroom and living room. Large walk in closet in primary bedroom with custom built in shelving, Covered patio. No HOA. Builder will include a 1-10 Home Warranty!
Listing Agent
Koval Properties LLC Brokerage Email: tanya@kovalproperties.com License #304777 Listed on: 11/21/2025
Home Details
Home Type
- Single Family
Est. Annual Taxes
- $232
Year Built
- Built in 2025 | New Construction
Parking
- 2 Car Attached Garage
- Front Facing Garage
- Garage Door Opener
- Driveway
Home Design
- Traditional Architecture
- Brick Exterior Construction
- Slab Foundation
Interior Spaces
- 1,800 Sq Ft Home
- 1-Story Property
- Laundry Room
Kitchen
- Walk-In Pantry
- Electric Range
- Microwave
- Dishwasher
- Disposal
Bedrooms and Bathrooms
- 3 Main Level Bedrooms
- 2 Full Bathrooms
Schools
- Tryon Elementary School
- John Chavis Middle School
- Cherryville High School
Utilities
- Central Air
- Vented Exhaust Fan
- Heat Pump System
- Septic Tank
Listing and Financial Details
- Assessor Parcel Number 205865
Community Details
Overview
- No Home Owners Association
- Wagon Trail Estates Subdivision
Security
- Card or Code Access
Map
Home Values in the Area
Average Home Value in this Area
Tax History
| Year | Tax Paid | Tax Assessment Tax Assessment Total Assessment is a certain percentage of the fair market value that is determined by local assessors to be the total taxable value of land and additions on the property. | Land | Improvement |
|---|---|---|---|---|
| 2025 | $232 | $23,290 | $23,290 | $0 |
| 2024 | $235 | $23,290 | $23,290 | $0 |
| 2023 | $231 | $23,290 | $23,290 | $0 |
| 2022 | $205 | $22,260 | $22,260 | $0 |
| 2021 | $276 | $22,260 | $22,260 | $0 |
| 2019 | $268 | $22,260 | $22,260 | $0 |
| 2018 | $233 | $18,000 | $18,000 | $0 |
| 2017 | $175 | $18,000 | $18,000 | $0 |
| 2016 | $175 | $18,000 | $0 | $0 |
| 2014 | $291 | $24,000 | $24,000 | $0 |
Property History
| Date | Event | Price | List to Sale | Price per Sq Ft |
|---|---|---|---|---|
| 11/21/2025 11/21/25 | For Sale | $429,000 | -- | $238 / Sq Ft |
Purchase History
| Date | Type | Sale Price | Title Company |
|---|---|---|---|
| Warranty Deed | $35,000 | None Listed On Document | |
| Warranty Deed | $23,000 | None Available |
Mortgage History
| Date | Status | Loan Amount | Loan Type |
|---|---|---|---|
| Open | $257,500 | Construction |
Source: Canopy MLS (Canopy Realtor® Association)
MLS Number: 4324515
APN: 205865
- 1349 High Shoals Rd
- 1026 Deer Creek Dr
- 00 High Shoals Rd
- 0 Gaston-Webbs Chapel Rd
- 3156 Long Shoals Rd
- 233 Starlight Dr
- 511 Colorado Trail
- 2988 Wesleyan Church Rd
- 00 Starlight Dr
- 4136 Puetts Chapel Rd
- 2641 Southside Rd
- 231 Tennessee Trail
- 155 Rudisill Rd
- 4148 Puetts Chapel Rd
- 2913 & 2901 Wesleyan Church Rd
- 1216 Waterford Dr
- Tbd Miles Rd Unit LotWP001
- 211 Forgotten Ln
- 102 Aderholdt Rd
- 554 Loray Farm Rd
- 1222 Long Shoals Rd
- 150 Glen-Gar Dr
- 546 Osprey Creek Cir
- 144 Mountain View Rd Unit B
- 524 Oak Run Ct
- 206 Lake Sylvia Rd
- 610 Hester Dr Unit 1
- 101 Arbor Run Dr
- 1640 Breezy Trail
- 495 S Government St
- 2700 Moose Gantt Trail
- 416 W Pine St
- 722 E Pine St
- 2203 Keener Rd
- 387 Salem Church Rd
- 5404 Katherine Ct
- 108 Bryans Way
- 128 Salem Church Rd
- 1302 Dallas Cherryville Hwy Unit Meander
- 1302 Dallas Cherryville Hwy Unit Cascade - 1209
