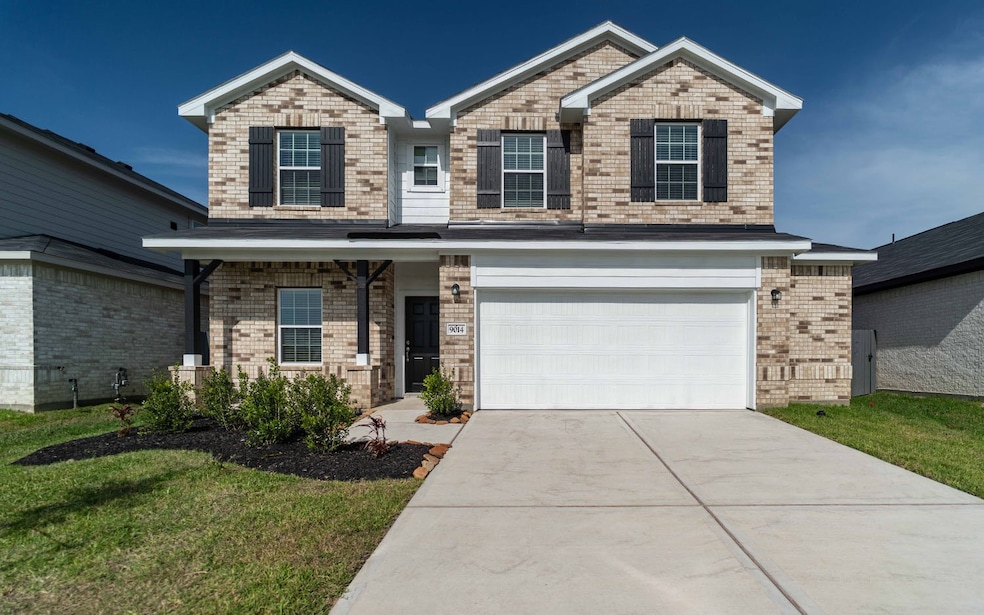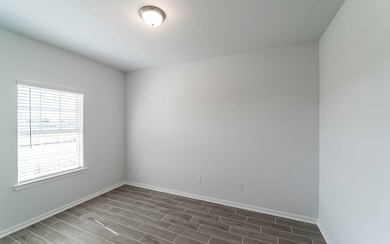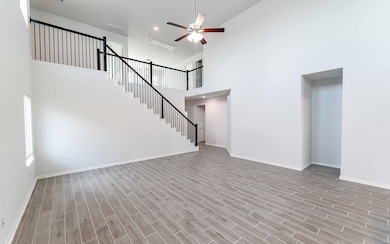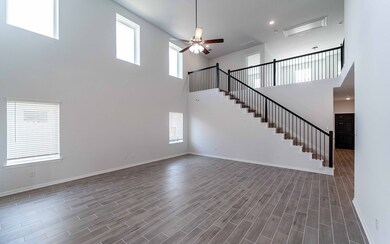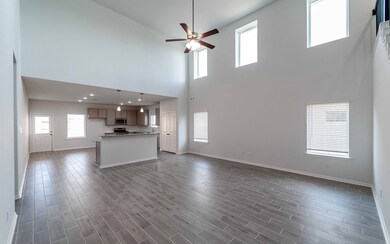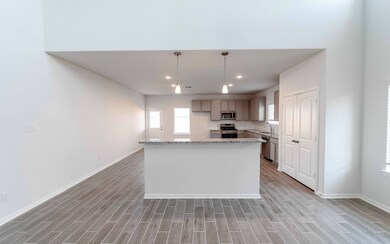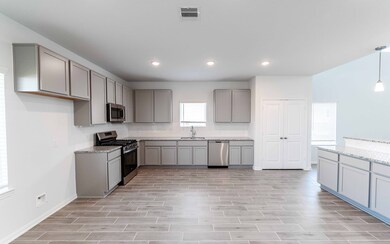
9014 Gull Canyon Dr Baytown, TX 77521
Estimated payment $2,786/month
Total Views
2,776
4
Beds
3.5
Baths
2,817
Sq Ft
$148
Price per Sq Ft
Highlights
- Under Construction
- Traditional Architecture
- Game Room
- Victoria Walker Elementary School Rated A-
- Granite Countertops
- Home Office
About This Home
The roomy Concho plan claims four bedrooms, three-and a half bathrooms, and an upstairs game room!
Home Details
Home Type
- Single Family
Year Built
- Built in 2024 | Under Construction
Lot Details
- 6,600 Sq Ft Lot
- Southwest Facing Home
- Back Yard Fenced
HOA Fees
- $63 Monthly HOA Fees
Parking
- 2 Car Attached Garage
Home Design
- Traditional Architecture
- Brick Exterior Construction
- Slab Foundation
- Composition Roof
Interior Spaces
- 2,817 Sq Ft Home
- 2-Story Property
- Ceiling Fan
- Family Room Off Kitchen
- Breakfast Room
- Home Office
- Game Room
- Utility Room
Kitchen
- Breakfast Bar
- Walk-In Pantry
- Gas Range
- Microwave
- Dishwasher
- Granite Countertops
- Disposal
Flooring
- Carpet
- Tile
Bedrooms and Bathrooms
- 4 Bedrooms
- En-Suite Primary Bedroom
- Single Vanity
- Bathtub with Shower
Home Security
- Prewired Security
- Fire and Smoke Detector
Eco-Friendly Details
- ENERGY STAR Qualified Appliances
- Energy-Efficient Insulation
- Energy-Efficient Thermostat
Schools
- Victoria Walker Elementary School
- E F Green Junior Middle School
- Goose Creek Memorial High School
Utilities
- Central Heating and Cooling System
- Heating System Uses Gas
- Programmable Thermostat
Community Details
Overview
- Bay Creek HOA, Phone Number (713) 863-1189
- Built by CastleRock Communities
- Bay Creek Subdivision
Recreation
- Trails
Map
Create a Home Valuation Report for This Property
The Home Valuation Report is an in-depth analysis detailing your home's value as well as a comparison with similar homes in the area
Home Values in the Area
Average Home Value in this Area
Property History
| Date | Event | Price | Change | Sq Ft Price |
|---|---|---|---|---|
| 03/10/2025 03/10/25 | Price Changed | $416,486 | -0.1% | $148 / Sq Ft |
| 12/18/2024 12/18/24 | For Sale | $416,800 | -- | $148 / Sq Ft |
Source: Houston Association of REALTORS®
Similar Homes in Baytown, TX
Source: Houston Association of REALTORS®
MLS Number: 16127618
Nearby Homes
- 9014 Bay Lodge Ln
- 9022 Gull Canyon Dr
- 9010 Gull Canyon Dr
- 6215 Park Landing Dr
- 9011 Cedar Crescent Dr
- 9019 Cedar Crescent Dr
- 9023 Cedar Crescent Dr
- 9007 Cedar Crescent Dr
- 9026 Song Sparrow Way
- 9030 Song Sparrow Way
- 9034 Song Sparrow Way
- 9015 Song Sparrow Way
- 9027 Song Sparrow Way
- 6006 Starling Dr
- 9031 Song Sparrow Way
- 9035 Song Sparrow Way
- 6014 Standpiper Loop
- 6227 Park Landing Dr
- 9018 Gull Canyon Dr
- 6223 Park Landing Dr
- 9006 Song Sparrow Way
- 6022 Standpiper Lp
- 6022 Standpiper Loop
- 5823 Standpiper Lp
- 5914 Rosemary Cir
- 8111 Rosemary Dr
- 5326 Rio Dr
- 5239 Rio Dr
- 8018 Sesame St
- 5226 Espuela Ln
- 7906 Sesame St
- 5114 Espuela Ln
- 7819 Adonis Ave
- 7619 Sarsaparilla Dr
- 5214 Ginseng Dr
- 4738 Black Rock St
- 4447 Painted Bunting Ln
- 9806 Bellwick Hollow Ct
- 5823 Standpiper Loop
- 5922 Starling Dr
