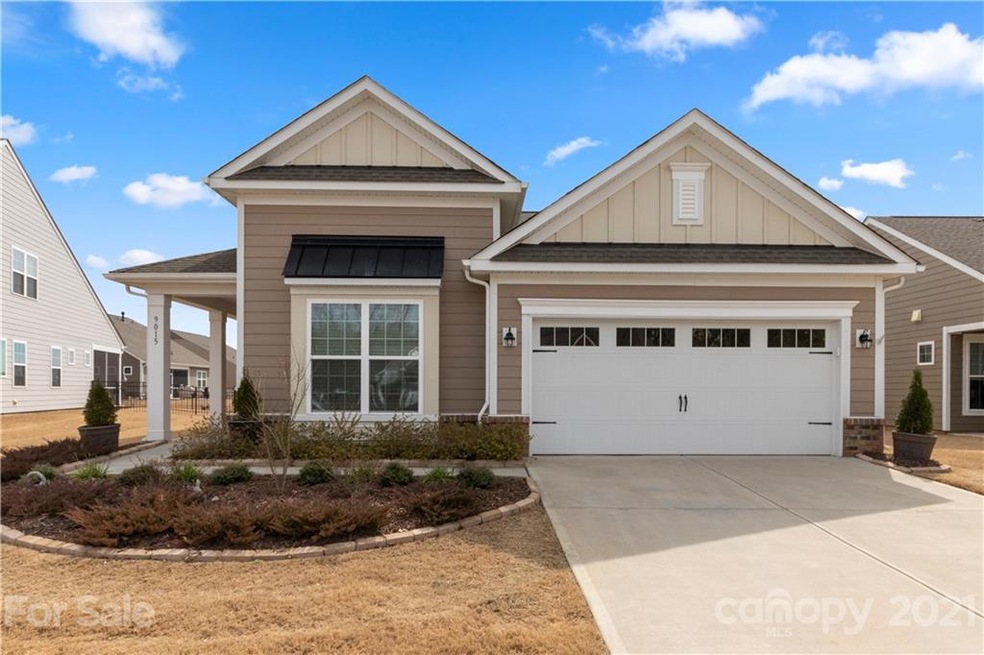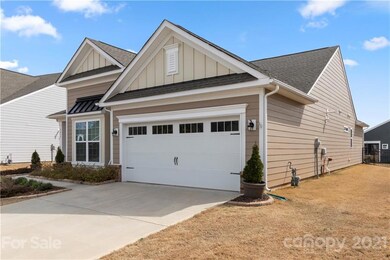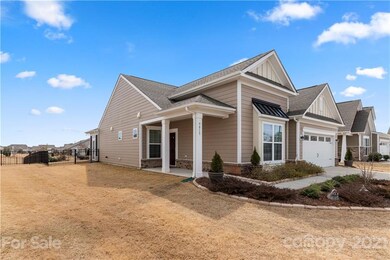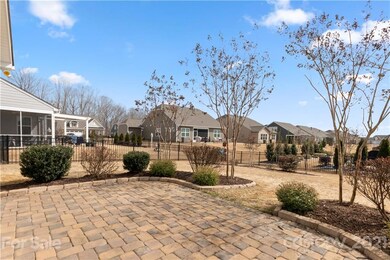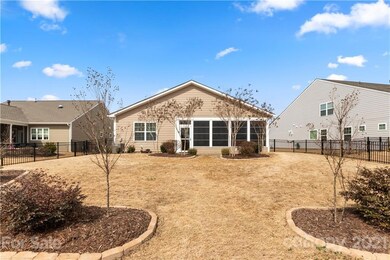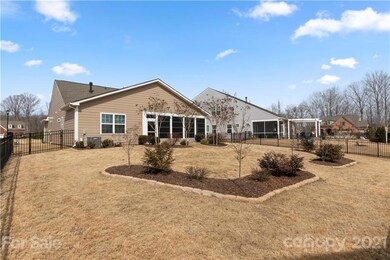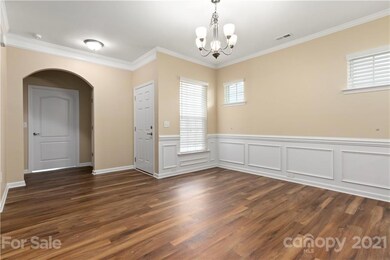
9015 Cape Breton Ln Unit 42 Lancaster, SC 29720
Estimated Value: $479,000 - $543,000
Highlights
- Fitness Center
- Open Floorplan
- Wooded Lot
- Senior Community
- Clubhouse
- Mud Room
About This Home
As of April 2021A perfect home paired with the perfect lifestyle forming part of Tree Tops upscale 55+ gated community. This home offers a 2 bedroom split floor plan allowing privacy from one's guests. The open living area is welcoming & spacious. Beautiful upgrades throughout. There is an addition of a large "3 seasons" porch room with tinted hurricane proof sash windows. Resort Style Amenities. Hear the sound of tennis balls "popping off the rackets" followed by laughter and celebration from both the tennis and pickle ball courts. Enjoy the action packed fitness center, or play cards in the card room, join the art and crafts or sewing rooms. Take in the lake view from the community celebration deck, meander along the walking trails, dogs in tow.Get close to nature with the sounds of the birds & the drumming of the woodpeckers. Kayak launch, Swimming pool, putting green, amphitheater, dog park too.If this sounds like your kinda lifestyle, then this may be your home.
Last Listed By
Kathie Aldum
EXP Realty LLC Rock Hill License #93634 Listed on: 03/10/2021

Home Details
Home Type
- Single Family
Est. Annual Taxes
- $1,984
Year Built
- Built in 2017
Lot Details
- 9,408 Sq Ft Lot
- Wooded Lot
- Lawn
HOA Fees
- $232 Monthly HOA Fees
Parking
- 2 Car Attached Garage
- Driveway
Home Design
- Brick Exterior Construction
- Slab Foundation
- Composition Roof
Interior Spaces
- 1-Story Property
- Open Floorplan
- Ceiling Fan
- Gas Fireplace
- Insulated Windows
- Mud Room
- Family Room with Fireplace
- Pull Down Stairs to Attic
Kitchen
- Double Oven
- Electric Oven
- ENERGY STAR Qualified Dishwasher
- Kitchen Island
- Disposal
Flooring
- Laminate
- Tile
Bedrooms and Bathrooms
- 2 Main Level Bedrooms
- Split Bedroom Floorplan
- Walk-In Closet
- 2 Full Bathrooms
- Low Flow Plumbing Fixtures
Laundry
- Laundry Room
- Electric Dryer Hookup
Eco-Friendly Details
- ENERGY STAR/CFL/LED Lights
- Fresh Air Ventilation System
Utilities
- Forced Air Heating and Cooling System
- Heating System Uses Natural Gas
- Tankless Water Heater
- Gas Water Heater
- Cable TV Available
Additional Features
- No Interior Steps
- Enclosed patio or porch
Listing and Financial Details
- Assessor Parcel Number 0019J-0A-042.00
Community Details
Overview
- Senior Community
- Cams Association, Phone Number (877) 672-2267
- Built by Lennar
- Tree Tops Subdivision
- Mandatory home owners association
Amenities
- Picnic Area
- Clubhouse
- Business Center
Recreation
- Tennis Courts
- Sport Court
- Indoor Game Court
- Recreation Facilities
- Community Playground
- Fitness Center
- Community Pool
- Dog Park
- Trails
Ownership History
Purchase Details
Home Financials for this Owner
Home Financials are based on the most recent Mortgage that was taken out on this home.Purchase Details
Similar Homes in Lancaster, SC
Home Values in the Area
Average Home Value in this Area
Purchase History
| Date | Buyer | Sale Price | Title Company |
|---|---|---|---|
| Larkin Dawn J | $350,000 | None Available | |
| Hohneke Lyle R | $302,074 | None Available |
Mortgage History
| Date | Status | Borrower | Loan Amount |
|---|---|---|---|
| Open | Larkin Dawn J | $297,500 |
Property History
| Date | Event | Price | Change | Sq Ft Price |
|---|---|---|---|---|
| 04/29/2021 04/29/21 | Sold | $350,000 | 0.0% | $220 / Sq Ft |
| 03/21/2021 03/21/21 | Pending | -- | -- | -- |
| 03/14/2021 03/14/21 | For Sale | $350,000 | 0.0% | $220 / Sq Ft |
| 03/11/2021 03/11/21 | Pending | -- | -- | -- |
| 03/10/2021 03/10/21 | For Sale | $350,000 | +15.9% | $220 / Sq Ft |
| 01/03/2018 01/03/18 | Sold | $302,074 | 0.0% | $203 / Sq Ft |
| 12/07/2017 12/07/17 | Pending | -- | -- | -- |
| 12/07/2017 12/07/17 | For Sale | $302,074 | -- | $203 / Sq Ft |
Tax History Compared to Growth
Tax History
| Year | Tax Paid | Tax Assessment Tax Assessment Total Assessment is a certain percentage of the fair market value that is determined by local assessors to be the total taxable value of land and additions on the property. | Land | Improvement |
|---|---|---|---|---|
| 2024 | $1,984 | $13,952 | $3,000 | $10,952 |
| 2023 | $1,977 | $13,952 | $3,000 | $10,952 |
| 2022 | $2,275 | $13,952 | $3,000 | $10,952 |
| 2021 | $1,671 | $12,200 | $3,000 | $9,200 |
| 2020 | $1,707 | $12,164 | $3,000 | $9,164 |
| 2019 | $4,112 | $12,164 | $3,000 | $9,164 |
| 2018 | $3,957 | $12,164 | $3,000 | $9,164 |
Agents Affiliated with this Home
-

Seller's Agent in 2021
Kathie Aldum
EXP Realty LLC Rock Hill
(919) 695-6447
2 in this area
20 Total Sales
-
Mary Lynn Knowles

Buyer's Agent in 2021
Mary Lynn Knowles
ProStead Realty
(704) 517-1040
34 in this area
72 Total Sales
-
A
Seller's Agent in 2018
Angela DiPietro
Lennar Sales Corp
Map
Source: Canopy MLS (Canopy Realtor® Association)
MLS Number: 3715640
APN: 0019J-0A-042.00
- 3097 Arches Bluff Cir
- 3523 Rapport Ct Unit 26
- 3527 Rapport Ct Unit 25
- 3539 Rapport Ct Unit 22
- 3535 Rapport Ct Unit 23
- 3531 Rapport Ct Unit 24
- 3542 Rapport Ct Unit 37
- 2176 Millennium Dr Unit 93
- 4019 Channel Islands Way
- 2150 Millenium Dr Unit 94
- 2173 Millenium Dr Unit 40
- 2208 Millenium Dr Unit 88
- 2205 Millenium Dr Unit 18
- 2217 Millenium Dr Unit 16
- 13.58+/- acres Griffin Rd
- 4989 Samoa Ridge Dr
- 4791 Formation Ct Unit 102
- 4797 Formation Ct Unit 103
- 4802 Formation Ct Unit 69
- 4803 Formation Ct Unit 104
- 9015 Cape Breton Ln Unit 42
- 9019 Cape Breton Ln
- 6921 Sunset Crater Place
- 9005 Cape Breton Ln
- 5043 Big Bend Dr Unit 39
- 6925 Sunset Crater Place
- 5037 Big Bend Dr Unit 38
- 6916 Sunset Crater Place
- 6910 Sunset Crater Place
- 6922 Sunset Crater Place
- 6904 Sunset Crater Place
- 6931 Sunset Crater Place
- 6926 Sunset Crater Place
- 5033 Big Bend Dr
- 6898 Sunset Crater Place
- 5054 Big Bend Dr
- 5048 Big Bend Dr
- 5060 Big Bend Dr
- 6932 Sunset Crater Place
- 5044 Big Bend Dr
