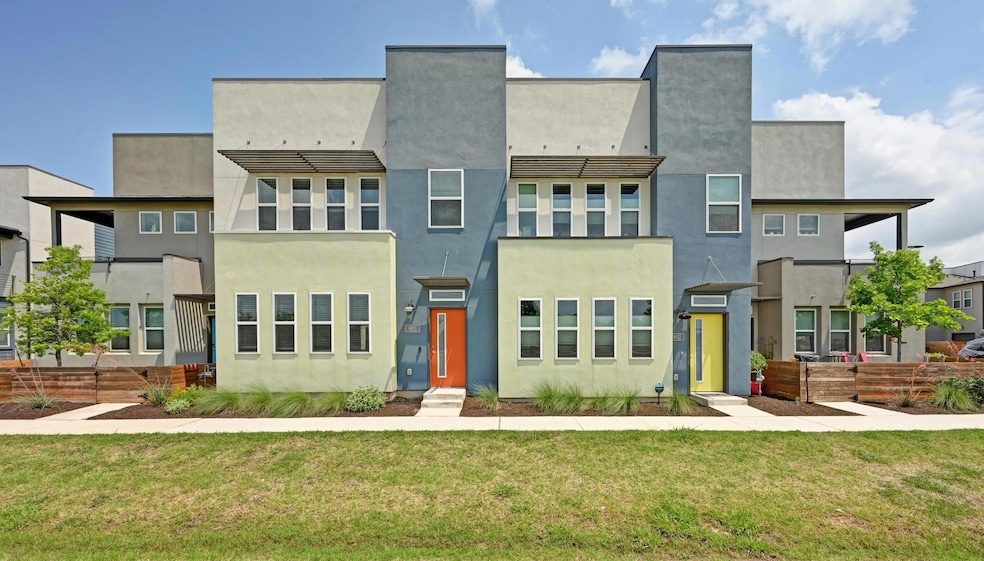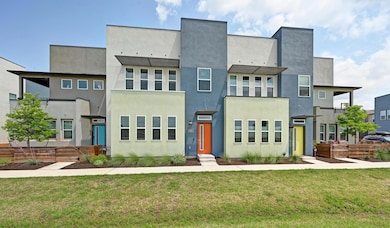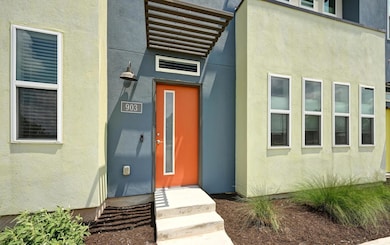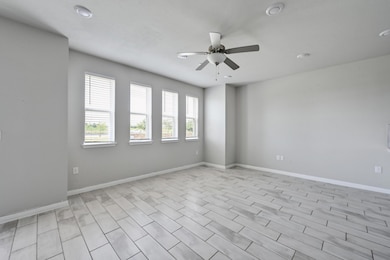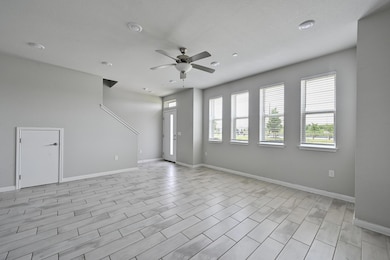9015 Cattle Baron Path Unit 903 Austin, TX 78747
Bluff Springs NeighborhoodHighlights
- No HOA
- Tile Flooring
- Ceiling Fan
- 1 Car Attached Garage
- Central Air
- Dogs and Cats Allowed
About This Home
-Open-concept floor plan with abundant natural light-Modern kitchen featuring granite countertops, stainless steel appliances, and a breakfast bar-Primary suite includes a spacious walk-in closet and en-suite bathroom with dual vanities and walk-in shower-Private fenced patio with turf, perfect for relaxing or entertaining-Attached one-car garage with additional storage space -In-unit laundry with full-size washer and dryer included-Located in a quiet, well-maintained community-Convenient access to Hwy 183, I-35, Tesla, Austin-Bergstrom International Airport, and Downtown Austin-Close to local schools, parks, shopping, and dining optionsThis move-in ready condo offers low-maintenance living in a rapidly growing area of Southeast Austin.Pets are allowed. Tenants cover utilities. No smoking is allowed. The property is professionally managed and cared for!
Listing Agent
Good Neighbor Property Mgmt Brokerage Phone: (512) 200-4437 License #0695675
Townhouse Details
Home Type
- Townhome
Year Built
- Built in 2021
Lot Details
- 3,324 Sq Ft Lot
- East Facing Home
Parking
- 1 Car Attached Garage
- Alley Access
Home Design
- Slab Foundation
Interior Spaces
- 1,340 Sq Ft Home
- 2-Story Property
- Ceiling Fan
Kitchen
- Oven
- Microwave
Flooring
- Carpet
- Tile
Bedrooms and Bathrooms
- 2 Bedrooms
Schools
- Blazier Elementary School
- Paredes Middle School
- Akins High School
Utilities
- Central Air
Listing and Financial Details
- Security Deposit $2,050
- Tenant pays for all utilities
- 12 Month Lease Term
- $50 Application Fee
- Assessor Parcel Number 04360126580000
- Tax Block 9
Community Details
Overview
- No Home Owners Association
- 903 Units
- Goodnight Ranch Subdivision
- Property managed by Good Neighbor Property Management
Pet Policy
- Pet Deposit $400
- Dogs and Cats Allowed
Map
Source: Unlock MLS (Austin Board of REALTORS®)
MLS Number: 4802859
- 9015 Cattle Baron Path Unit 504
- 9015 Cattle Baron Path Unit 403
- 9015 Cattle Baron Path Unit 501
- 9015 Cattle Baron Path Unit 1201
- 9025 Cattle Baron Path
- 9027 Cattle Baron Path
- 9029 Cattle Baron Path
- TBD E Slaughter Ln
- 9031 Cattle Baron Path
- 9033 Cattle Baron Path
- 5701 Baythorne Dr
- 9101 Cattle Baron Path
- 9103 Cattle Baron Path
- 9105 Cattle Baron Path
- 5704 Baythorne Dr
- 8813 Sikes Way
- 5409 Baythorne Dr Unit B
- 5400 Baythorne Dr Unit A
- 8801 Mina Dr
- 5809 Charles Merle Dr Unit B
