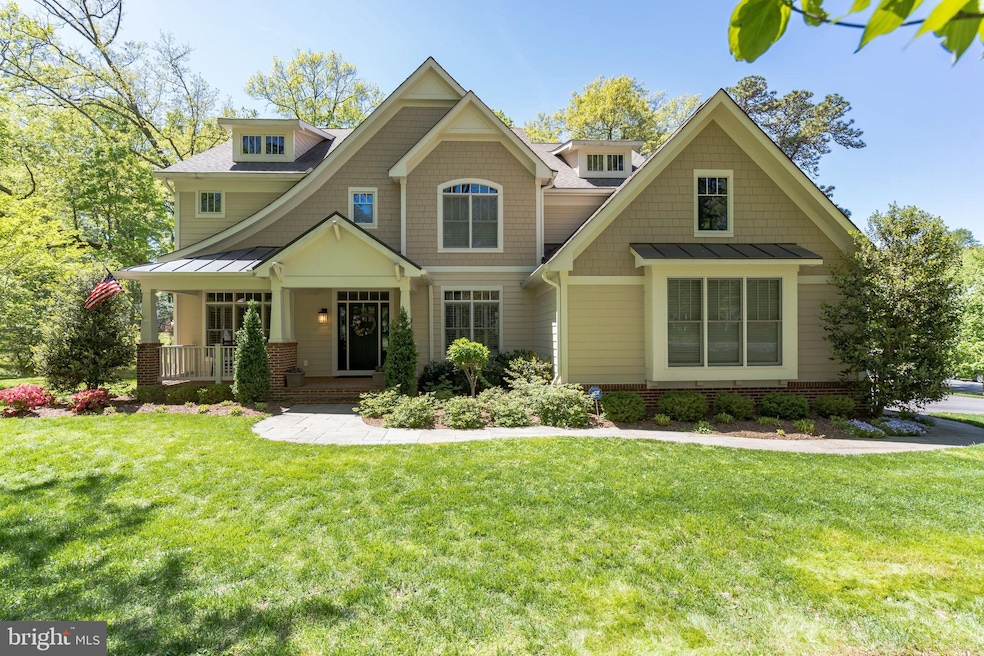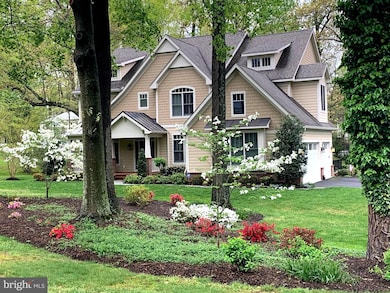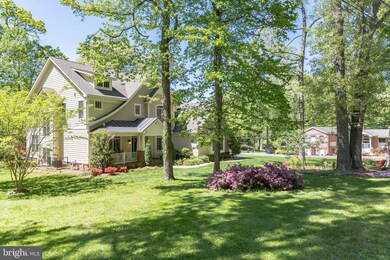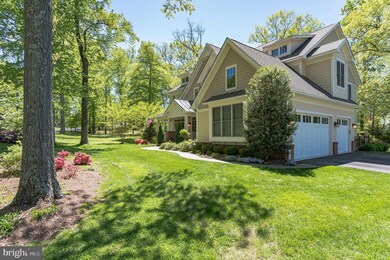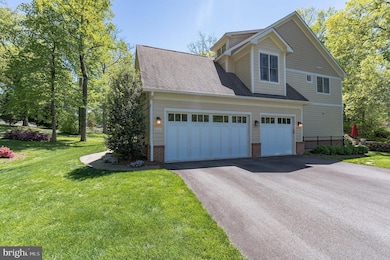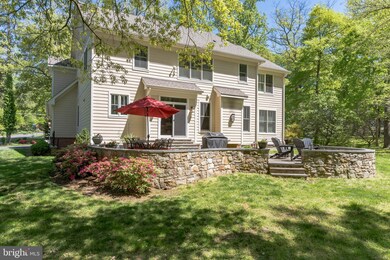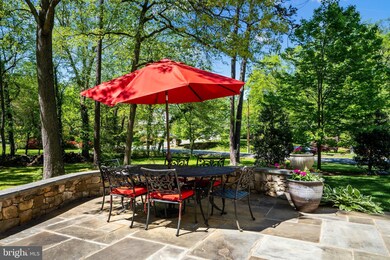
9015 Littleton St Fairfax, VA 22032
Long Branch NeighborhoodEstimated Value: $1,646,000 - $1,907,000
Highlights
- Gourmet Kitchen
- 0.65 Acre Lot
- Craftsman Architecture
- Wakefield Forest Elementary School Rated A
- Open Floorplan
- Recreation Room
About This Home
As of June 2022ABSOLUTELY STUNNING Craftsman home, simply EXQUISITE! Feels like a new house, meticulously maintained and in impeccable condition. High end designer touches throughout. Almost 6,200 sq ft total area on a private, wooded lot of two-thirds of an acre on a quiet side street. Perfectly proportioned with a classic layout. Graceful formal living and dining rooms with sophisticated finishes. There's a wine bar tucked in between the kitchen and dining room. Top end appliances allow the perfect opportunity for gourmet chefs to shine. Totally open feeling between the kitchen and family room which facilitates entertaining. The family room is much wider than most others and can easily seat eight on three different sides, and there's a gas fireplace, of course! Hardwoods on the main floor and upper hallway are in flawless condition, recently refinished. Quiet office/study is a sanctuary with built-in shelving and giant windows. All five bedrooms have their own walk-in closet (there are two, in fact, for the primary bedroom) as well as an attached bathroom. In addition, they are all sufficiently large to accommodate a king-sized bed. All windows are oversized and have plantation shutters, the amount of natural light coming in is just incredible. Let your imagination run wild with the bonus room off the primary bedroom, it could be used for exercise/yoga/Peloton, baby room/nursery, extra office/study, or perhaps a reading room. Top floor laundry. Massive basement rec room for any and everything you can think of., with another gas fireplace to ensure you are toasty on chilly winter evenings. Fifth bedroom in basement is legal, large, and links to a full bath. Large utility room offers plenty of extra storage space. Three car garage. All windows are wired for a security system. Super spacious Pennsylvania Bluestone patio in the back is a retreat that never grows old with a wood burning firepit and room for plenty of diners. Hardiplank siding. No HOA. Short distance to Fairfax Hospital, Mosaic Center, Tysons Corner. Only 3 miles to the Vienna Metro. Wakefield Forest Elementary, Frost MIddle, and WOODSON High Schools.
Last Agent to Sell the Property
Long & Foster Real Estate, Inc. License #SP98373996 Listed on: 04/28/2022

Home Details
Home Type
- Single Family
Est. Annual Taxes
- $15,766
Year Built
- Built in 2012
Lot Details
- 0.65 Acre Lot
- East Facing Home
- Extensive Hardscape
- Property is in excellent condition
- Property is zoned 110
Parking
- 3 Car Direct Access Garage
- Side Facing Garage
- Garage Door Opener
- Driveway
Home Design
- Craftsman Architecture
- Concrete Perimeter Foundation
- HardiePlank Type
Interior Spaces
- Property has 3 Levels
- Open Floorplan
- Built-In Features
- Crown Molding
- Ceiling Fan
- Recessed Lighting
- 2 Fireplaces
- Gas Fireplace
- Insulated Windows
- Double Hung Windows
- Mud Room
- Family Room Off Kitchen
- Combination Kitchen and Living
- Formal Dining Room
- Den
- Recreation Room
- Utility Room
- Home Gym
Kitchen
- Gourmet Kitchen
- Built-In Oven
- Cooktop
- Built-In Microwave
- Extra Refrigerator or Freezer
- Dishwasher
- Kitchen Island
- Disposal
Flooring
- Wood
- Carpet
- Tile or Brick
Bedrooms and Bathrooms
- En-Suite Primary Bedroom
- Walk-In Closet
Laundry
- Laundry Room
- Laundry on upper level
- Dryer
- Washer
Finished Basement
- Basement Fills Entire Space Under The House
- Walk-Up Access
- Connecting Stairway
- Exterior Basement Entry
- Basement with some natural light
Eco-Friendly Details
- Energy-Efficient Windows
Schools
- Wakefield Forest Elementary School
- Frost Middle School
- Woodson High School
Utilities
- Forced Air Heating and Cooling System
- Natural Gas Water Heater
- Municipal Trash
Community Details
- No Home Owners Association
- Lee Forest Subdivision
Listing and Financial Details
- Tax Lot 93
- Assessor Parcel Number 0584 08 0093
Ownership History
Purchase Details
Home Financials for this Owner
Home Financials are based on the most recent Mortgage that was taken out on this home.Purchase Details
Home Financials for this Owner
Home Financials are based on the most recent Mortgage that was taken out on this home.Similar Homes in Fairfax, VA
Home Values in the Area
Average Home Value in this Area
Purchase History
| Date | Buyer | Sale Price | Title Company |
|---|---|---|---|
| Kim Daehaeng | $1,700,000 | First American Title | |
| Lluy Paul A | $1,252,900 | -- |
Mortgage History
| Date | Status | Borrower | Loan Amount |
|---|---|---|---|
| Open | Kim Daehaeng | $300,000 | |
| Open | Kim Daehaeng | $1,500,000 | |
| Previous Owner | Lluy Paul A | $800,000 | |
| Previous Owner | Podlesney Steven | $502,500 |
Property History
| Date | Event | Price | Change | Sq Ft Price |
|---|---|---|---|---|
| 06/02/2022 06/02/22 | Sold | $1,700,000 | +3.0% | $289 / Sq Ft |
| 05/01/2022 05/01/22 | Pending | -- | -- | -- |
| 04/28/2022 04/28/22 | For Sale | $1,650,000 | -- | $281 / Sq Ft |
Tax History Compared to Growth
Tax History
| Year | Tax Paid | Tax Assessment Tax Assessment Total Assessment is a certain percentage of the fair market value that is determined by local assessors to be the total taxable value of land and additions on the property. | Land | Improvement |
|---|---|---|---|---|
| 2024 | $19,283 | $1,590,520 | $319,000 | $1,271,520 |
| 2023 | $18,348 | $1,565,810 | $304,000 | $1,261,810 |
| 2022 | $15,843 | $1,329,980 | $284,000 | $1,045,980 |
| 2021 | $15,475 | $1,271,610 | $254,000 | $1,017,610 |
| 2020 | $15,512 | $1,266,610 | $249,000 | $1,017,610 |
| 2019 | $15,228 | $1,241,610 | $224,000 | $1,017,610 |
| 2018 | $13,938 | $1,211,970 | $224,000 | $987,970 |
| 2017 | $14,574 | $1,211,970 | $224,000 | $987,970 |
| 2016 | $14,015 | $1,164,920 | $224,000 | $940,920 |
| 2015 | $12,889 | $1,109,110 | $213,000 | $896,110 |
| 2014 | $12,244 | $1,054,390 | $209,000 | $845,390 |
Agents Affiliated with this Home
-
Peter Dallman

Seller's Agent in 2022
Peter Dallman
Long & Foster
(571) 748-8029
1 in this area
40 Total Sales
-
Jason Park

Buyer's Agent in 2022
Jason Park
KW United
(703) 395-8087
1 in this area
94 Total Sales
Map
Source: Bright MLS
MLS Number: VAFX2061610
APN: 0584-08-0093
- 9117 Hunting Pines Place
- 9017 Ellenwood Ln
- 8920 Walker St
- 8910 Littleton St
- 3901 Glenbrook Rd
- 4149 Elizabeth Ln
- 4024 Iva Ln
- 4353 Starr Jordan Dr
- 3919 Pineland St
- 9213 Kilmarnock Dr
- 3819 Acosta Rd
- 4212 Sherando Ln
- 8605 Virginia Ave
- 9341 Tartan View Dr
- 4508 Guinea Rd
- 3731 Acosta Rd
- 4005 Kloman St
- 8529 Forest St
- 4605 Valerie Ct
- 8525 Raleigh Ave
- 9015 Littleton St
- 4038 Elizabeth Ln
- 4042 Elizabeth Ln
- 9014 Littleton St
- 9021 Littleton St
- 9013 Littleton St
- 9020 Littleton St
- 4030 Elizabeth Ln
- 4049 Doveville Ln
- 4046 Elizabeth Ln
- 4029 Elizabeth Ln
- 9005 Littleton St
- 4037 Doveville Ln
- 4103 Elizabeth Ln
- 4053 Doveville Ln
- 4026 Elizabeth Ln
- 9004 Littleton St
- 4105 Elizabeth Ln
- 9001 Littleton St
- 4035 Doveville Ln
