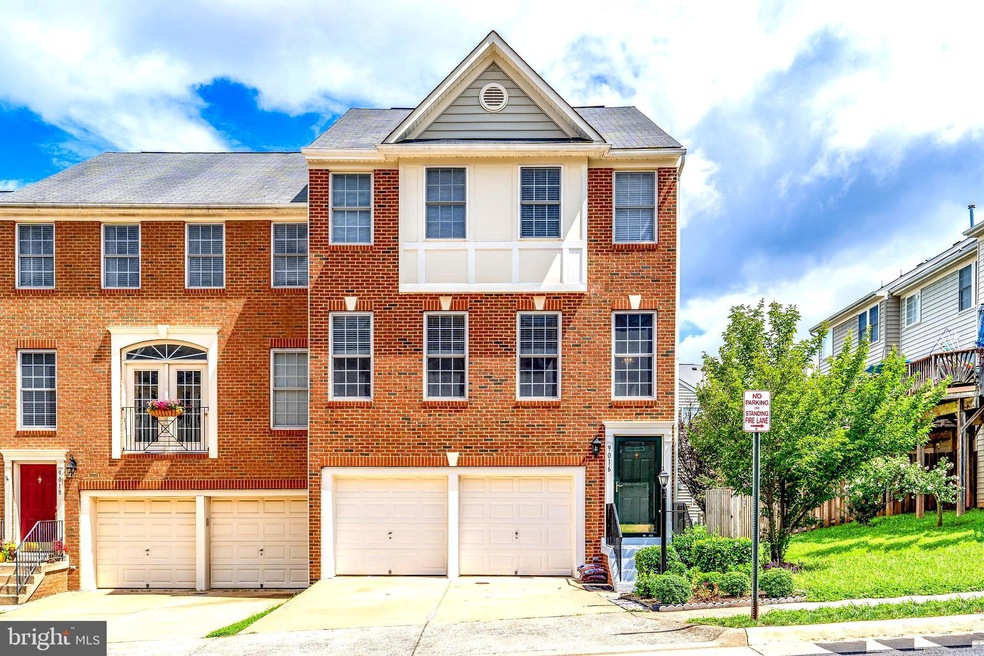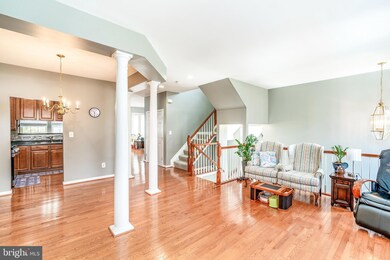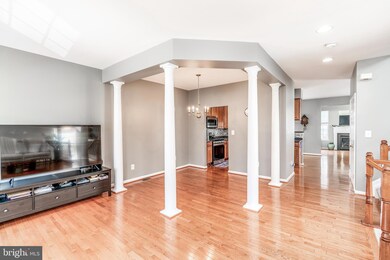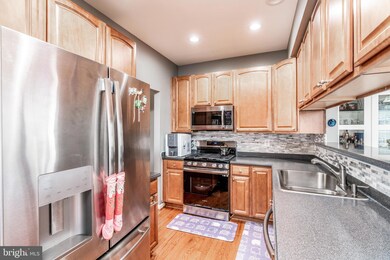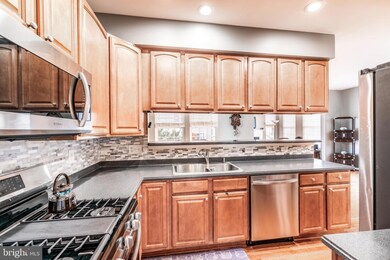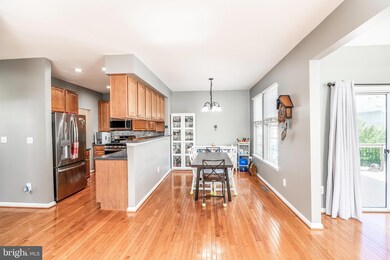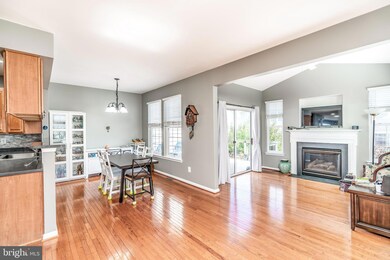
9016 Brewer Creek Place Manassas, VA 20109
Linton Hall NeighborhoodHighlights
- Gourmet Kitchen
- Open Floorplan
- Contemporary Architecture
- Gainesville Middle School Rated A-
- Deck
- 1-minute walk to Brewer Creek Park
About This Home
As of August 2022Beautiful End Unit TH "PROVIDENCE MODEL" in awesome in Independence subdivision. Completely renovated and updated. Entry level with 2 car garage, full bath, 4th bedroom, and huge rec room with storage. The main level incorporates the large, open, and modern kitchen with stunning new tile backsplash, quartz counters, a NEW high-end gas range, dishwasher, and microwave SS appliances, and a huge pantry. The rest of the main level includes all hardwood floors, a coffee bar/tech nook area, and a large living room, bump out with a gas fireplace, connect to a spacious oversized deck The upper level has 3 large bedrooms including the primary bedroom with an en suite full bath. and 2 large bedrooms, New dryer on BR Lv.
Neutral Colors throughout the home. Recessed Lighting. opens to the private fenced rear yard. Newer HVAC, All this can be found in a peaceful community with a lot of amenities including an outdoor pool and tot lot/ playgrounds. Commuters will appreciate the close proximity to Sudley Manor Drive, I-66, the Prince William Parkway, and Routes 15, 17, and 29 where plenty of shopping, dining, and entertainment choices await. Bull Run Regional Park and history buffs can explore the many area battlefields and historical sites. **PLEASE PRACTICE ALL COVID 19 SAFETY PRECAUTIONS AND remove shoes or wear the booties provided**
Townhouse Details
Home Type
- Townhome
Est. Annual Taxes
- $5,316
Year Built
- Built in 2005
Lot Details
- 3,415 Sq Ft Lot
- South Facing Home
- Premium Lot
- Level Lot
- Cleared Lot
- Property is in excellent condition
HOA Fees
- $101 Monthly HOA Fees
Parking
- 2 Car Attached Garage
- 2 Driveway Spaces
- Oversized Parking
- Front Facing Garage
- Garage Door Opener
Home Design
- Contemporary Architecture
- Bump-Outs
- Slab Foundation
- Architectural Shingle Roof
- Brick Front
Interior Spaces
- 2,572 Sq Ft Home
- Property has 3 Levels
- Open Floorplan
- Two Story Ceilings
- Ceiling Fan
- 1 Fireplace
- Bay Window
- Formal Dining Room
- Wood Flooring
Kitchen
- Gourmet Kitchen
- Stove
- Built-In Microwave
- Ice Maker
- Dishwasher
- Disposal
Bedrooms and Bathrooms
Laundry
- Laundry on upper level
- Dryer
- Washer
Finished Basement
- Walk-Out Basement
- Basement Fills Entire Space Under The House
- Garage Access
- Rear Basement Entry
- Space For Rooms
- Basement Windows
Outdoor Features
- Deck
Utilities
- 90% Forced Air Heating and Cooling System
- Vented Exhaust Fan
- Underground Utilities
- Natural Gas Water Heater
- Cable TV Available
Listing and Financial Details
- Tax Lot 67A
- Assessor Parcel Number 7596-32-0322
Community Details
Overview
- Association fees include pool(s), trash, road maintenance, snow removal, common area maintenance
- Independence HOA
- Independence Subdivision, Providence Floorplan
- Property Manager
Recreation
- Community Playground
- Community Pool
Ownership History
Purchase Details
Home Financials for this Owner
Home Financials are based on the most recent Mortgage that was taken out on this home.Purchase Details
Purchase Details
Home Financials for this Owner
Home Financials are based on the most recent Mortgage that was taken out on this home.Purchase Details
Purchase Details
Purchase Details
Home Financials for this Owner
Home Financials are based on the most recent Mortgage that was taken out on this home.Purchase Details
Purchase Details
Home Financials for this Owner
Home Financials are based on the most recent Mortgage that was taken out on this home.Similar Homes in Manassas, VA
Home Values in the Area
Average Home Value in this Area
Purchase History
| Date | Type | Sale Price | Title Company |
|---|---|---|---|
| Warranty Deed | $520,000 | First American Title Insurance | |
| Gift Deed | -- | None Available | |
| Deed | $470,000 | Elim Title Llc | |
| Interfamily Deed Transfer | -- | None Available | |
| Interfamily Deed Transfer | -- | None Available | |
| Deed | $275,000 | Optima Title Solutions & Esc | |
| Quit Claim Deed | -- | -- | |
| Special Warranty Deed | $473,981 | -- |
Mortgage History
| Date | Status | Loan Amount | Loan Type |
|---|---|---|---|
| Open | $494,000 | New Conventional | |
| Previous Owner | $235,000 | New Conventional | |
| Previous Owner | $271,345 | FHA | |
| Previous Owner | $379,184 | New Conventional | |
| Previous Owner | $94,797 | Stand Alone Second |
Property History
| Date | Event | Price | Change | Sq Ft Price |
|---|---|---|---|---|
| 06/18/2025 06/18/25 | For Sale | $589,900 | +13.4% | $229 / Sq Ft |
| 08/31/2022 08/31/22 | Sold | $520,000 | +2.2% | $202 / Sq Ft |
| 08/06/2022 08/06/22 | For Sale | $509,000 | +8.3% | $198 / Sq Ft |
| 06/16/2021 06/16/21 | Sold | $470,000 | +1.1% | $183 / Sq Ft |
| 05/09/2021 05/09/21 | Pending | -- | -- | -- |
| 05/07/2021 05/07/21 | For Sale | $465,000 | -- | $181 / Sq Ft |
Tax History Compared to Growth
Tax History
| Year | Tax Paid | Tax Assessment Tax Assessment Total Assessment is a certain percentage of the fair market value that is determined by local assessors to be the total taxable value of land and additions on the property. | Land | Improvement |
|---|---|---|---|---|
| 2024 | $5,347 | $537,700 | $145,300 | $392,400 |
| 2023 | $5,264 | $505,900 | $130,300 | $375,600 |
| 2022 | $5,327 | $472,300 | $125,400 | $346,900 |
| 2021 | $5,153 | $422,600 | $104,100 | $318,500 |
| 2020 | $6,194 | $399,600 | $87,900 | $311,700 |
| 2019 | $5,760 | $371,600 | $83,700 | $287,900 |
| 2018 | $4,120 | $341,200 | $79,700 | $261,500 |
| 2017 | $4,124 | $334,100 | $79,700 | $254,400 |
| 2016 | $4,102 | $335,500 | $76,800 | $258,700 |
| 2015 | $3,766 | $319,400 | $76,800 | $242,600 |
| 2014 | $3,766 | $300,900 | $73,100 | $227,800 |
Agents Affiliated with this Home
-
Bishal Karki

Seller's Agent in 2025
Bishal Karki
DMV Realty, INC.
(703) 270-0589
3 in this area
212 Total Sales
-
Ui Chung

Seller's Agent in 2022
Ui Chung
Hana Realty & Investment
(703) 304-1600
2 in this area
43 Total Sales
-
Deepak Sharma

Buyer's Agent in 2022
Deepak Sharma
Onest Real Estate
(571) 284-5494
1 in this area
27 Total Sales
-
Jean Aboi

Seller's Agent in 2021
Jean Aboi
Green Homes Realty & Property Management Company
(703) 400-9633
1 in this area
124 Total Sales
-
Jupil Yun

Buyer's Agent in 2021
Jupil Yun
Ko-Am Realty & Investment, Inc.
(703) 914-4700
1 in this area
18 Total Sales
Map
Source: Bright MLS
MLS Number: VAPW2034528
APN: 7596-32-0322
- 9005 Brewer Creek Place
- 11917 Hayes Station Way
- 9078 Brewer Creek Place
- 12013 Kemps Landing Cir
- 11817 Medway Church Loop
- 8637 Huddersfield Way
- 12253 Tulane Falls Dr
- 8899 Tenbury Ct
- 8650 Trenton Chapel Way
- 12205 Desoto Falls Ct
- 8715 Chorley Way
- 11972 Tygart Lake Dr
- 8733 Farnham Way
- 9303 Angel Falls St
- 12311 Jarrow Ln
- 12327 Jarrow Ln
- 12649 Victory Lakes Loop
- 7953 Sequoia Park Way
- 11479 Robertson Dr
- 7948 Sequoia Park Way
