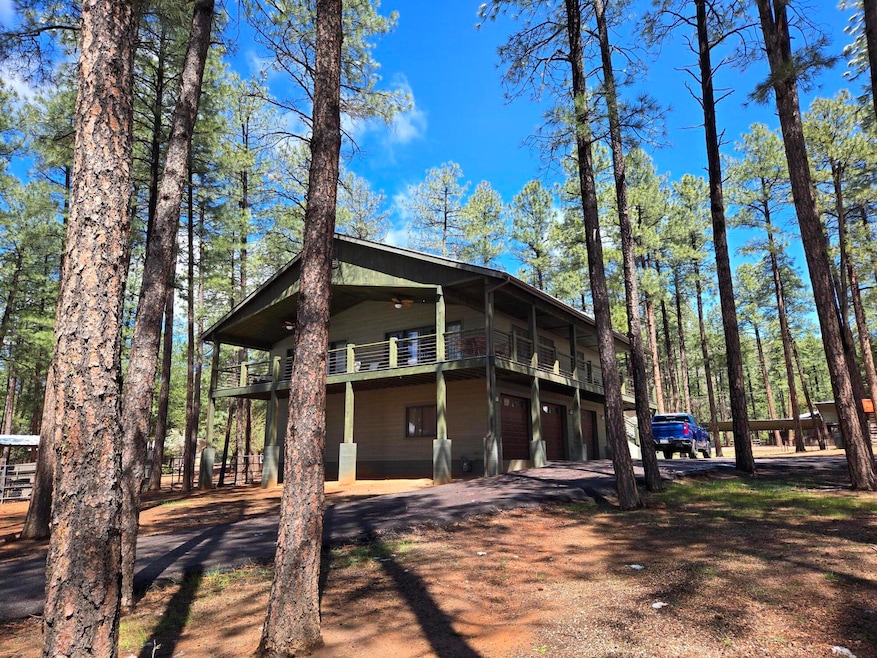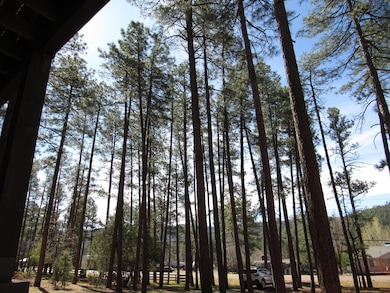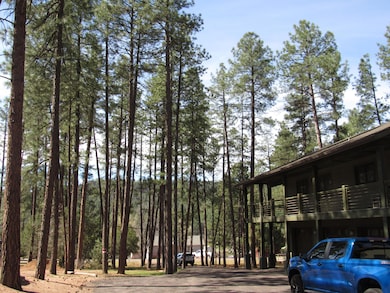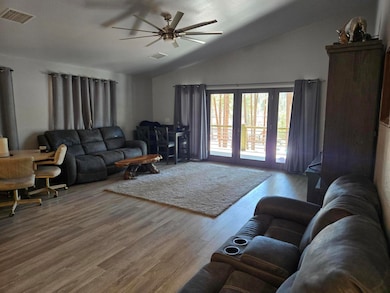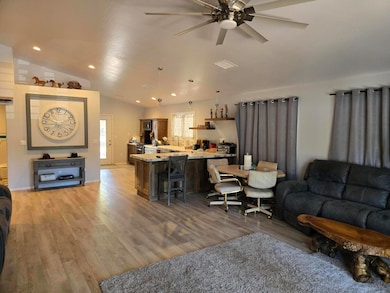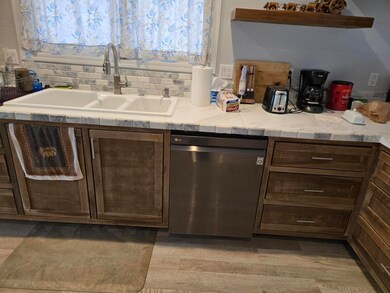9016 W Fossil Creek Rd Strawberry, AZ 85544
Estimated payment $4,667/month
Total Views
10,714
4
Beds
3
Baths
2,373
Sq Ft
$348
Price per Sq Ft
Highlights
- Horses Allowed On Property
- RV Access or Parking
- Mountain View
- Pine Strawberry Elementary School Rated A-
- Pine Trees
- Vaulted Ceiling
About This Home
Looking for that affordable horse property with room for all your toys? Here it is! Almost 3/4 of an acre 3 car garage and large carport on the back of the property one spot big enough for RV. Home features an open floor plan large walk in pantry. Main bedroom has access to covered deck with views of the majestic pines. Special feature for the kids authentic log cabin bunk house
Home Details
Home Type
- Single Family
Est. Annual Taxes
- $3,928
Year Built
- Built in 2018
Lot Details
- 0.71 Acre Lot
- Rural Setting
- West Facing Home
- Partially Fenced Property
- Pine Trees
Home Design
- Wood Frame Construction
- Asphalt Shingled Roof
- Wood Siding
Interior Spaces
- 2,373 Sq Ft Home
- 2-Story Property
- Vaulted Ceiling
- Double Pane Windows
- Mountain Views
- Fire and Smoke Detector
Kitchen
- Walk-In Pantry
- Gas Range
- Built-In Microwave
- Dishwasher
Flooring
- Carpet
- Laminate
Bedrooms and Bathrooms
- 4 Bedrooms
- 3 Full Bathrooms
Laundry
- Laundry in Utility Room
- Dryer
- Washer
Parking
- 3 Car Garage
- 6 Carport Spaces
- RV Access or Parking
Utilities
- Refrigerated Cooling System
- Forced Air Heating System
- Heating System Uses Propane
- Propane Water Heater
- Cable TV Available
Additional Features
- Covered Patio or Porch
- Horses Allowed On Property
Community Details
- No Home Owners Association
Listing and Financial Details
- Tax Lot 7
- Assessor Parcel Number 301-07-007C
Map
Create a Home Valuation Report for This Property
The Home Valuation Report is an in-depth analysis detailing your home's value as well as a comparison with similar homes in the area
Home Values in the Area
Average Home Value in this Area
Tax History
| Year | Tax Paid | Tax Assessment Tax Assessment Total Assessment is a certain percentage of the fair market value that is determined by local assessors to be the total taxable value of land and additions on the property. | Land | Improvement |
|---|---|---|---|---|
| 2025 | $3,933 | -- | -- | -- |
| 2024 | $3,933 | $58,154 | $6,386 | $51,768 |
| 2023 | $3,933 | $30,100 | $6,261 | $23,839 |
| 2022 | $3,417 | $30,463 | $4,681 | $25,782 |
| 2021 | $3,667 | $30,039 | $4,256 | $25,783 |
| 2020 | $3,492 | $0 | $0 | $0 |
| 2019 | $3,618 | $0 | $0 | $0 |
Source: Public Records
Property History
| Date | Event | Price | List to Sale | Price per Sq Ft | Prior Sale |
|---|---|---|---|---|---|
| 04/26/2025 04/26/25 | For Sale | $825,000 | 0.0% | $348 / Sq Ft | |
| 04/22/2025 04/22/25 | Off Market | $825,000 | -- | -- | |
| 04/19/2025 04/19/25 | For Sale | $825,000 | +57.1% | $348 / Sq Ft | |
| 07/01/2020 07/01/20 | Sold | $525,000 | -6.1% | $221 / Sq Ft | View Prior Sale |
| 05/31/2020 05/31/20 | Pending | -- | -- | -- | |
| 03/02/2020 03/02/20 | For Sale | $559,000 | -- | $236 / Sq Ft |
Source: Central Arizona Association of REALTORS®
Purchase History
| Date | Type | Sale Price | Title Company |
|---|---|---|---|
| Warranty Deed | $525,000 | Pioneer Title Agency Inc |
Source: Public Records
Mortgage History
| Date | Status | Loan Amount | Loan Type |
|---|---|---|---|
| Previous Owner | $420,000 | New Conventional |
Source: Public Records
Source: Central Arizona Association of REALTORS®
MLS Number: 92074
APN: 301-07-007C
Nearby Homes
- 9016 W Fossil Creek Rd
- 9052 W Dans Hwy
- 4986 N Old Spruce Dr
- 4986 Old Spruce Dr
- 4991 N Old Spruce Dr
- 9055 Juniper Rd
- 9055 W Juniper Rd
- 5149 Bob's Bend
- 5094 Marys Way
- 9107 W Fossil Creek Rd
- 9147 W Cedar Dr
- 9170 W Tonto Rim Dr
- 8834 W Marys Cir
- 8738 W Antelope Dr
- 8748 W Dans Hwy
- 9198 Circle Dr W
- 8719 W Antelope Dr
- 8688 W Lufkin Dr
- 9361 W Juniper Rd
- 9361 Juniper Rd
- 8871 W Wild Turkey Ln
- 1165 E Elk Rim Ct Unit ID1048831P
- 1114 N Bavarian Way
- 1106 N Beeline Hwy Unit A
- 605 N Spur Dr
- 906 N Autumn Sage Ct
- 217 W Estate Ln
- 807 S Beeline Hwy Unit A
- 117 E Main St
- 804 N Grapevine Dr
- 805 N Grapevine Cir
- 2609 E Pine Island Ln
- 89 E Cliff House Dr Unit 101
- 77 E Cliff House Dr Unit NA
- 377 Arizona 260
- 354 W Hollamon St Unit c
- 930 W Viceroy Ln
