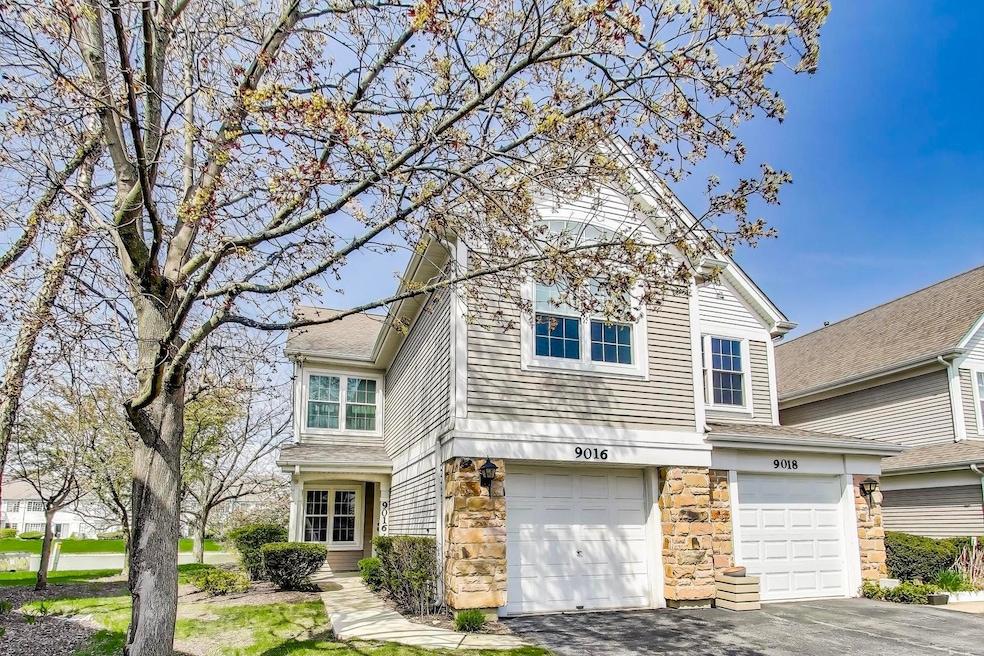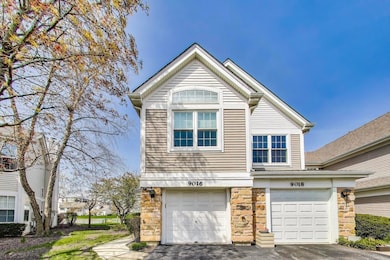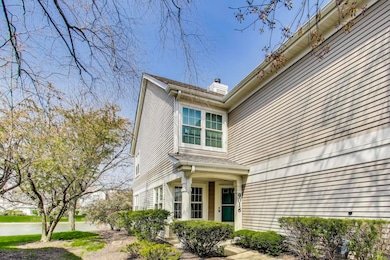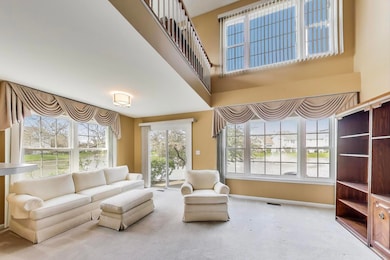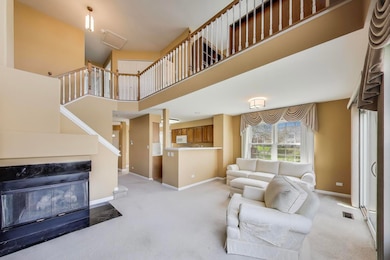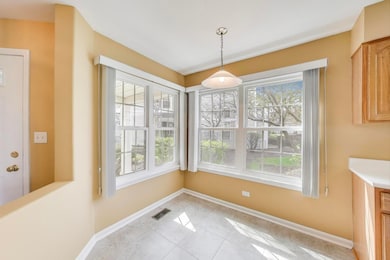
Estimated payment $2,496/month
Highlights
- Waterfront
- 1 Fireplace
- Laundry Room
- Maine East High School Rated A
- Sitting Room
- Entrance Foyer
About This Home
Beautiful two-story townhouse in the desirable Concord Lake subdivision of Niles! Tucked away a bit, this property is neutral and well maintained. The eat in kitchen boasts ample cabinetry, plenty of counter space and opens to the living room. In addition to the soaring ceilings, enjoy the natural light through bright picture windows and a sliding door that leads to a private backyard patio. There are two spacious bedrooms, one of which is the primary suite complete with walk in closet and private bath! The 'nook' upstairs can be used as an office or a den. Additional highlights include first floor laundry, attached garage with storage space and access to free Niles bus service. A truly special place to call home!
Listing Agent
@properties Christie's International Real Estate License #475123102 Listed on: 05/05/2025

Townhouse Details
Home Type
- Townhome
Est. Annual Taxes
- $5,938
Year Built
- Built in 1994
Lot Details
- Waterfront
HOA Fees
- $276 Monthly HOA Fees
Parking
- 1 Car Garage
Interior Spaces
- 1,591 Sq Ft Home
- 2-Story Property
- 1 Fireplace
- Entrance Foyer
- Family Room
- Sitting Room
- Living Room
- Dining Room
- Carpet
Kitchen
- Gas Oven
- Range
- Microwave
- Dishwasher
Bedrooms and Bathrooms
- 2 Bedrooms
- 2 Potential Bedrooms
Laundry
- Laundry Room
- Dryer
- Washer
Utilities
- Forced Air Heating and Cooling System
- Heating System Uses Natural Gas
- Lake Michigan Water
Listing and Financial Details
- Senior Tax Exemptions
- Homeowner Tax Exemptions
Community Details
Overview
- Association fees include insurance, exterior maintenance, lawn care, snow removal
- 6 Units
- Manager Association, Phone Number (630) 627-3303
- Concord Lake Subdivision
- Property managed by Hillcrest Management
Pet Policy
- Pets up to 75 lbs
- Pet Size Limit
- Dogs and Cats Allowed
Map
Home Values in the Area
Average Home Value in this Area
Tax History
| Year | Tax Paid | Tax Assessment Tax Assessment Total Assessment is a certain percentage of the fair market value that is determined by local assessors to be the total taxable value of land and additions on the property. | Land | Improvement |
|---|---|---|---|---|
| 2024 | $5,938 | $28,931 | $3,058 | $25,873 |
| 2023 | $5,535 | $28,931 | $3,058 | $25,873 |
| 2022 | $5,535 | $28,931 | $3,058 | $25,873 |
| 2021 | $2,088 | $13,131 | $4,703 | $8,428 |
| 2020 | $2,087 | $13,131 | $4,703 | $8,428 |
| 2019 | $2,069 | $14,692 | $4,703 | $9,989 |
| 2018 | $2,545 | $15,583 | $4,115 | $11,468 |
| 2017 | $2,557 | $15,583 | $4,115 | $11,468 |
| 2016 | $2,833 | $15,583 | $4,115 | $11,468 |
| 2015 | $2,341 | $13,055 | $3,527 | $9,528 |
| 2014 | $2,279 | $13,055 | $3,527 | $9,528 |
| 2013 | $2,213 | $13,055 | $3,527 | $9,528 |
Property History
| Date | Event | Price | Change | Sq Ft Price |
|---|---|---|---|---|
| 05/08/2025 05/08/25 | Pending | -- | -- | -- |
| 05/05/2025 05/05/25 | For Sale | $325,000 | -- | $204 / Sq Ft |
Purchase History
| Date | Type | Sale Price | Title Company |
|---|---|---|---|
| Interfamily Deed Transfer | -- | -- | |
| Trustee Deed | $182,000 | Ticor Title Insurance |
Mortgage History
| Date | Status | Loan Amount | Loan Type |
|---|---|---|---|
| Closed | $110,000 | Unknown | |
| Previous Owner | $140,400 | No Value Available |
Similar Homes in the area
Source: Midwest Real Estate Data (MRED)
MLS Number: 12356297
APN: 09-10-401-102-1067
- 9016 W Heathwood Cir Unit E
- 9656 Golf Terrace
- 8928 Steven Dr Unit 1A
- 9056 W Heathwood Cir Unit B2
- 8916 Kenneth Dr Unit 1E
- 9078 W Heathwood Dr Unit 1M
- 9074 W Terrace Dr Unit 4A
- 8884 Steven Dr Unit 2C
- 8880 Golf Rd Unit 1H
- 9737 N Fox Glen Dr Unit 4A
- 9737 N Fox Glen Dr Unit 5C
- 9009 Golf Rd Unit 1C
- 9128 W Terrace Dr Unit 1K
- 9128 W Terrace Dr Unit 1C
- 9701 N Dee Rd Unit 4C
- 9701 N Dee Rd Unit 2G
- 8815 W Golf Rd Unit 6B
- 8815 W Golf Rd Unit 7A
- 8801 W Golf Rd Unit 5B
- 8801 W Golf Rd Unit 10C
