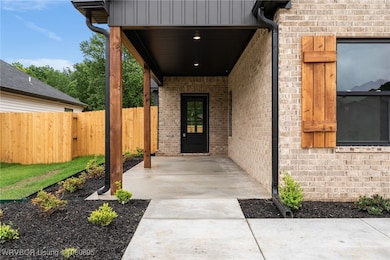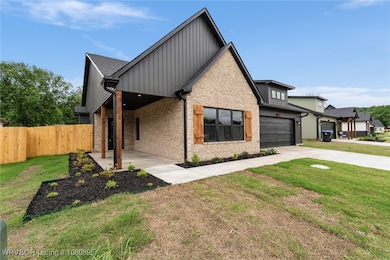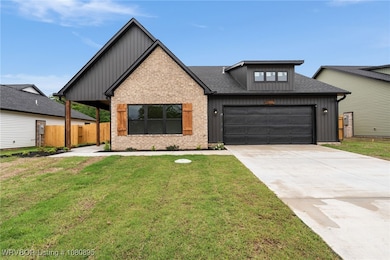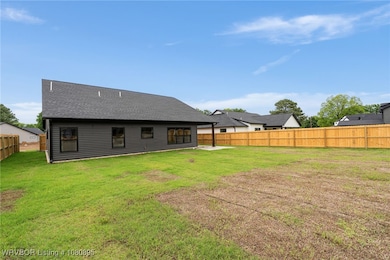9017 Carson Way Fort Smith, AR 72908
Fianna Hills NeighborhoodEstimated payment $1,729/month
Highlights
- New Construction
- Attic
- Covered Patio or Porch
- Elmer H. Cook Elementary School Rated A-
- Quartz Countertops
- Attached Garage
About This Home
Stunning new construction home in Fianna HIlls with designer finishes !
This beautifully crafted 3 bedroom 2 bath home offers modern luxury,comfort and style in every detail.
Step inside to soaring ceilings ,luxury vinyl plank floors throughout .The heart of the home is a chefs dream kitchen featuring quartz countertops ,stainless appliances and large island perfect for entertaining !
The spa like primary bath is something you must see ! The gorgeous shower makes you feel like your stepped into a resort !
Don’t miss your chance to own this one of a kind home in Fianna Hills ! Schedule your private showing today !
Listing Agent
The Heritage Group Real Estate - Barling License #SA00092211 Listed on: 05/08/2025
Home Details
Home Type
- Single Family
Est. Annual Taxes
- $232
Year Built
- Built in 2025 | New Construction
Lot Details
- 0.29 Acre Lot
- Lot Dimensions are 63x202x63x202
- Back Yard Fenced
Home Design
- Brick or Stone Mason
- Slab Foundation
- Shingle Roof
- Architectural Shingle Roof
- Vinyl Siding
- Cedar
Interior Spaces
- 1,658 Sq Ft Home
- 1-Story Property
- Ceiling Fan
- Gas Log Fireplace
- Storage
- Washer and Electric Dryer Hookup
- Fire and Smoke Detector
- Attic
Kitchen
- Oven
- Range with Range Hood
- Microwave
- Dishwasher
- Quartz Countertops
- Disposal
Flooring
- Ceramic Tile
- Vinyl
Bedrooms and Bathrooms
- 3 Bedrooms
- Split Bedroom Floorplan
- Walk-In Closet
- 2 Full Bathrooms
Parking
- Attached Garage
- Garage Door Opener
- Driveway
Outdoor Features
- Covered Patio or Porch
Schools
- Cook Elementary School
- Ramsey Middle School
- Southside High School
Utilities
- Central Heating and Cooling System
- Electric Water Heater
Community Details
- Fairway 15 Village Subdivision
Listing and Financial Details
- Home warranty included in the sale of the property
- Legal Lot and Block 20 / /
- Assessor Parcel Number 12620-0020-00000-00
Map
Home Values in the Area
Average Home Value in this Area
Tax History
| Year | Tax Paid | Tax Assessment Tax Assessment Total Assessment is a certain percentage of the fair market value that is determined by local assessors to be the total taxable value of land and additions on the property. | Land | Improvement |
|---|---|---|---|---|
| 2025 | $255 | $5,000 | $5,000 | -- |
| 2024 | $210 | $4,000 | $4,000 | $0 |
| 2023 | $232 | $4,000 | $4,000 | $0 |
| 2022 | $232 | $4,000 | $4,000 | $0 |
Property History
| Date | Event | Price | List to Sale | Price per Sq Ft |
|---|---|---|---|---|
| 12/08/2025 12/08/25 | Price Changed | $325,000 | 0.0% | $196 / Sq Ft |
| 12/08/2025 12/08/25 | For Sale | $325,000 | -1.2% | $196 / Sq Ft |
| 11/10/2025 11/10/25 | Off Market | $329,000 | -- | -- |
| 11/03/2025 11/03/25 | For Sale | $329,000 | 0.0% | $198 / Sq Ft |
| 10/10/2025 10/10/25 | Pending | -- | -- | -- |
| 09/05/2025 09/05/25 | Price Changed | $329,000 | -5.7% | $198 / Sq Ft |
| 07/07/2025 07/07/25 | Price Changed | $348,900 | +5.1% | $210 / Sq Ft |
| 06/23/2025 06/23/25 | Price Changed | $332,000 | -2.1% | $200 / Sq Ft |
| 05/08/2025 05/08/25 | For Sale | $339,000 | -- | $204 / Sq Ft |
Source: Western River Valley Board of REALTORS®
MLS Number: 1080895
APN: 12620-0020-00000-00
- 9027 Carson Way
- 9012 Carson Way
- 3009 Fairway Ln
- 9109 S 30th St
- 9115 S 30th St
- 3009 Brooken Hill Dr
- 8914 S 30th St
- TBD S 30th St
- 9100 Brooken Oaks
- 9717 Thistle Ct
- 2715 Dyllan Ct
- 8912 Wildwood Way
- 3000 Heather Oaks Way
- 2800 - 2802 Fairway Hamlet Ct Unit 2800-2802
- 2816 Glen Flora
- 2609 Glen Flora Way
- 9609 Jenny Lind Rd
- 3523 Muirfield Cir
- 3000 Grinnell Ave
- 9708 Jenny Lind Rd
- 2881 Oakview Rd
- 8817 S 28th St
- 9515 Kingswalk
- 8409 S 35th Terrace
- 9207 Highway 71 S Unit 10
- 9207 Highway 71 S Unit 11
- 1429 Willowbrook Cir
- 1415 Willowbrook Cir
- 1200 Fianna Pl Ct
- 612 Ridge Point Dr
- 7201 Texas Rd Unit B
- 400 Bordeaux Cir
- 7114 Texas Rd
- 320 Chateau Dr
- 5301 Geren Rd
- 1435 Brazil Ave
- 601 Cedar Ln
- 5100 S Zero St
- 5401 Jenny Lind Rd
- 11626 Maplewood Dr







