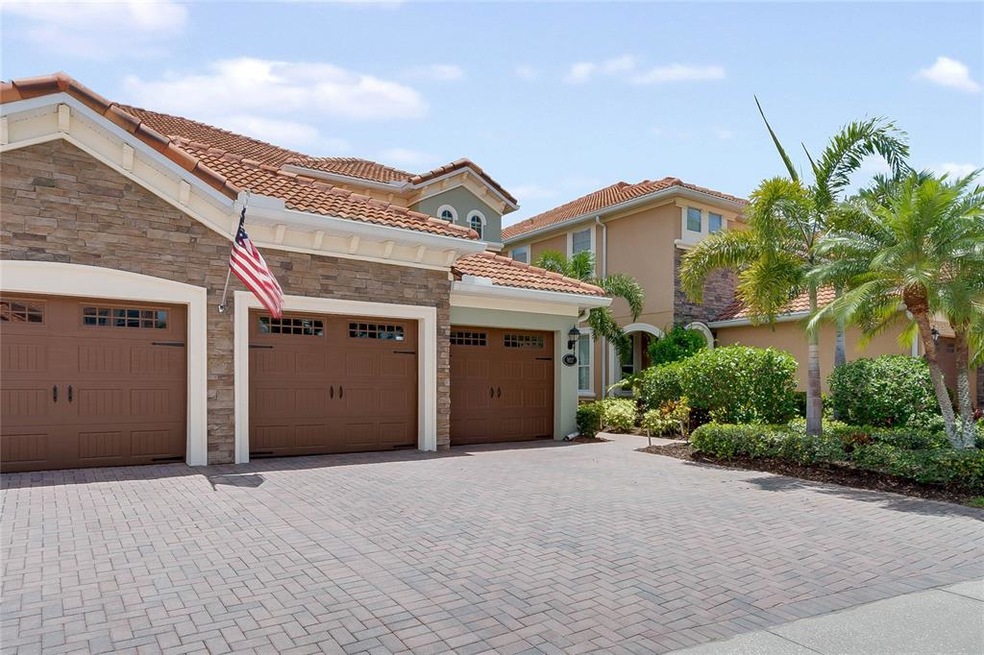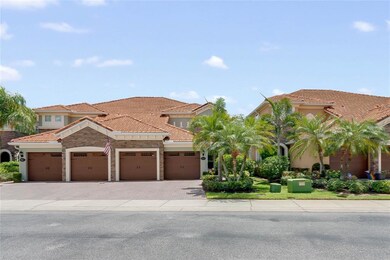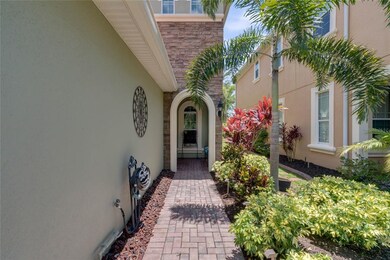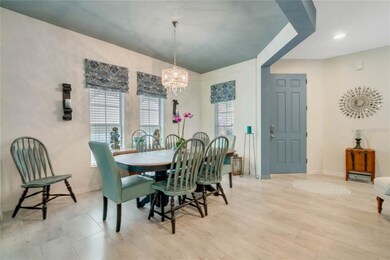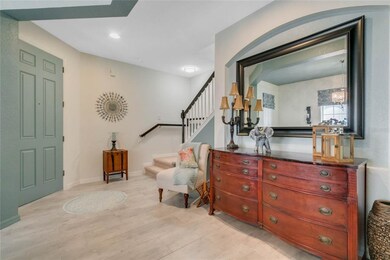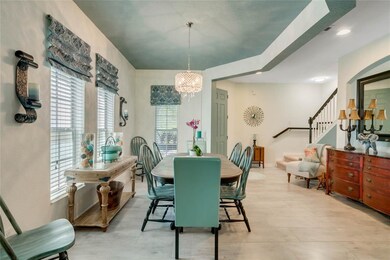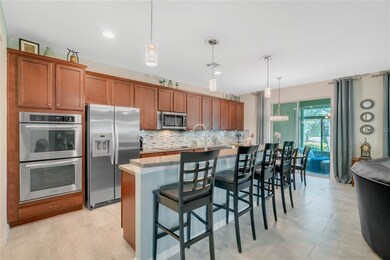
9017 Della Scala Cir Orlando, FL 32836
Bay Hill NeighborhoodHighlights
- Gated Community
- Pond View
- Sun or Florida Room
- Bay Meadows Elementary School Rated A-
- Open Floorplan
- Solid Surface Countertops
About This Home
As of August 2021Welcome to your own slice of paradise - private, exclusive GATED Cypress Pointe in the heart of highly desirable Dr Phillips. This meticulously maintained home features contemporary style, tasteful decor, designer lighting, gray plank porcelain tile and so much more. An open and airy floor plan offers an inviting kitchen equipped with a walk in pantry and KitchenAid stainless appliances including double convection ovens. Entertaining friends and family is a joy with bar area seating, a kitchen open to the dining and family rooms, and a fully enclosed "Florida Room" porch with double pane insulated windows for efficient cooling. The master bedroom is spacious with a gigantic walk in closet and expansive bathroom with all the luxuries including double sinks, seated vanity area, and large shower. The guest bedroom suite is easily a second master with a large closet and ensuite bathroom. Two additional bedrooms offer the ultimate in family living OR use one as an office or gym.... you've got options! Even the garage is pristine and has beautiful epoxy floors. Just steps from your enclosed patio, you have the convenience of the common park area, community pond and the gorgeous resort style pool with pergola, gathering area, and clubhouse. You may never want to leave your PRIVATE OASIS, but if you do, Cypress Point is just minutes from Disney Springs, theme parks, Restaurant Row, major highways and all that Dr Phillips has to offer! Living in Cypress Point is practically MAINTENANCE FREE! The HOA covers all exterior maintenance including paint, roof, pest control and common areas. This community is solid with HOA reserves and is METICULOUSLY MAINTAINED. Make this gorgeous townhome your full time residence or vacation home! Note: Measurements are believed to be accurate but buyer should verify/confirm.
Last Agent to Sell the Property
REVEL REALTY LLC License #3268694 Listed on: 06/11/2021
Townhouse Details
Home Type
- Townhome
Est. Annual Taxes
- $5,018
Year Built
- Built in 2011
Lot Details
- 3,867 Sq Ft Lot
- Property fronts a private road
- North Facing Home
- Mature Landscaping
- Irrigation
HOA Fees
- $330 Monthly HOA Fees
Parking
- 2 Car Attached Garage
Home Design
- Bi-Level Home
- Slab Foundation
- Tile Roof
- Block Exterior
- Stone Siding
- Stucco
Interior Spaces
- 2,542 Sq Ft Home
- Open Floorplan
- Ceiling Fan
- Family Room Off Kitchen
- Sun or Florida Room
- Pond Views
- Security System Owned
- Laundry Room
Kitchen
- Built-In Convection Oven
- Cooktop<<rangeHoodToken>>
- <<microwave>>
- Dishwasher
- Solid Surface Countertops
- Solid Wood Cabinet
- Disposal
Flooring
- Carpet
- Porcelain Tile
- Ceramic Tile
Bedrooms and Bathrooms
- 4 Bedrooms
- Walk-In Closet
Outdoor Features
- Enclosed patio or porch
Schools
- Bay Meadows Elementary School
- Southwest Middle School
- Dr. Phillips High School
Utilities
- Central Heating and Cooling System
- Thermostat
- Electric Water Heater
- High Speed Internet
- Cable TV Available
Listing and Financial Details
- Down Payment Assistance Available
- Homestead Exemption
- Visit Down Payment Resource Website
- Tax Lot 67
- Assessor Parcel Number 34-23-28-7192-00-670
Community Details
Overview
- Association fees include common area taxes, community pool, escrow reserves fund, maintenance structure, ground maintenance, pest control, private road, recreational facilities
- Stephanie Nicholson Association, Phone Number (407) 327-5824
- Point Cypress Subdivision
- Association Owns Recreation Facilities
- The community has rules related to deed restrictions
- Rental Restrictions
Recreation
- Tennis Courts
- Community Pool
Pet Policy
- Pets Allowed
Security
- Gated Community
- Fire and Smoke Detector
Ownership History
Purchase Details
Home Financials for this Owner
Home Financials are based on the most recent Mortgage that was taken out on this home.Purchase Details
Home Financials for this Owner
Home Financials are based on the most recent Mortgage that was taken out on this home.Purchase Details
Home Financials for this Owner
Home Financials are based on the most recent Mortgage that was taken out on this home.Similar Homes in the area
Home Values in the Area
Average Home Value in this Area
Purchase History
| Date | Type | Sale Price | Title Company |
|---|---|---|---|
| Warranty Deed | $482,000 | Attorney | |
| Warranty Deed | $378,500 | Equitable Title Of Dr Phill | |
| Special Warranty Deed | $307,570 | Fidelity National Title Of F |
Mortgage History
| Date | Status | Loan Amount | Loan Type |
|---|---|---|---|
| Open | $385,600 | New Conventional | |
| Previous Owner | $43,500 | Credit Line Revolving | |
| Previous Owner | $302,800 | New Conventional | |
| Previous Owner | $314,182 | VA |
Property History
| Date | Event | Price | Change | Sq Ft Price |
|---|---|---|---|---|
| 08/27/2021 08/27/21 | Sold | $482,000 | -0.6% | $190 / Sq Ft |
| 06/18/2021 06/18/21 | Pending | -- | -- | -- |
| 06/10/2021 06/10/21 | For Sale | $484,900 | +28.1% | $191 / Sq Ft |
| 09/24/2017 09/24/17 | Off Market | $378,500 | -- | -- |
| 06/26/2017 06/26/17 | Sold | $378,500 | -13.6% | $149 / Sq Ft |
| 05/19/2017 05/19/17 | Pending | -- | -- | -- |
| 03/03/2017 03/03/17 | For Sale | $438,000 | -- | $172 / Sq Ft |
Tax History Compared to Growth
Tax History
| Year | Tax Paid | Tax Assessment Tax Assessment Total Assessment is a certain percentage of the fair market value that is determined by local assessors to be the total taxable value of land and additions on the property. | Land | Improvement |
|---|---|---|---|---|
| 2025 | $6,720 | $450,193 | -- | -- |
| 2024 | $6,263 | $450,193 | -- | -- |
| 2023 | $6,263 | $424,762 | $0 | $0 |
| 2022 | $6,057 | $412,390 | $85,000 | $327,390 |
| 2021 | $5,156 | $348,841 | $62,000 | $286,841 |
| 2020 | $5,018 | $350,984 | $62,000 | $288,984 |
| 2019 | $5,313 | $351,909 | $0 | $0 |
| 2018 | $5,271 | $345,347 | $62,000 | $283,347 |
| 2017 | $4,340 | $337,739 | $62,000 | $275,739 |
| 2016 | $4,314 | $355,066 | $62,000 | $293,066 |
| 2015 | $4,390 | $328,465 | $62,000 | $266,465 |
| 2014 | $4,457 | $324,655 | $62,000 | $262,655 |
Agents Affiliated with this Home
-
Denise Crabbe

Seller's Agent in 2021
Denise Crabbe
REVEL REALTY LLC
(407) 592-0692
4 in this area
28 Total Sales
-
Tony Davids

Buyer's Agent in 2021
Tony Davids
TONYDAVIDSHOMES.COM, LLC
(407) 922-9011
2 in this area
87 Total Sales
-
Ann Varkey

Seller's Agent in 2017
Ann Varkey
RE/MAX SELECT GROUP
(407) 352-5800
2 in this area
56 Total Sales
-
B
Buyer's Agent in 2017
Brigette Hicks
Map
Source: Stellar MLS
MLS Number: O5950757
APN: 34-2328-7192-00-670
- 8974 Grey Hawk Point
- 8854 Oak Landings Ct
- 9285 Wickham Way
- 9060 Heritage Bay Cir
- 9062 Dancy Tree Ct
- 9050 Dancy Tree Ct
- 8214 Lake Serene Dr
- 8919 Esguerra Ln
- 9128 Phillips Grove Terrace
- 9156 Kilgore Rd
- 8740 Ingleton Ct
- 8814 Southern Breeze Dr
- 9324 Carolview Way
- 8988 Angelica Dr
- 9326 Bay Vista Estates Blvd Unit 1
- 8704 Ingleton Ct
- 9342 Bay Vista Estates Blvd
- 9164 Point Cypress Dr
- 9138 Great Heron Cir
- 9491 Wickham Way
