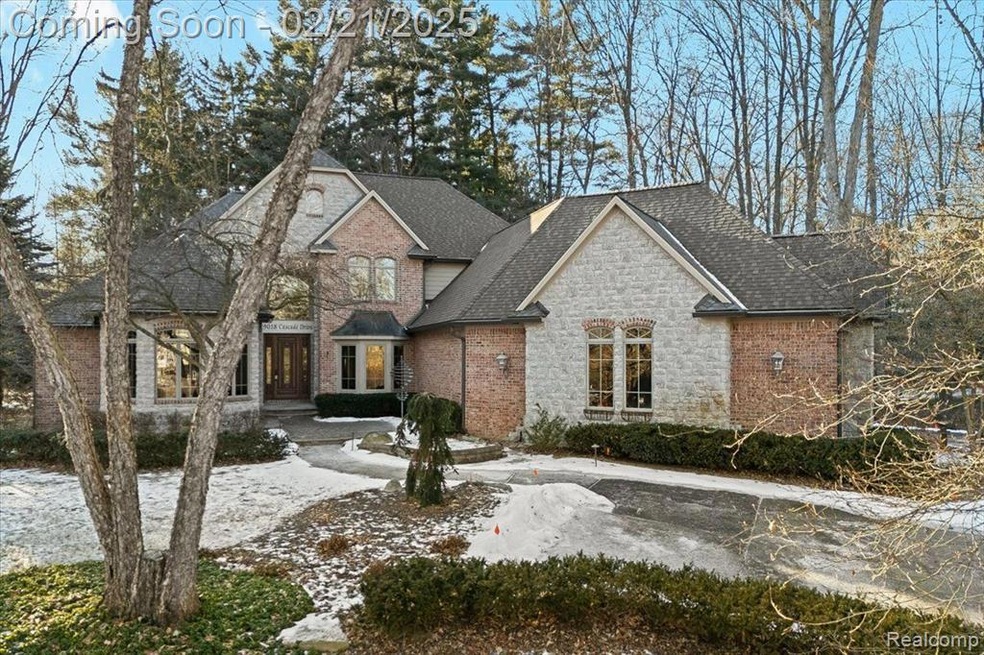
$975,000
- 4 Beds
- 3.5 Baths
- 3,490 Sq Ft
- 23763 Point o Woods Ct
- South Lyon, MI
Location is everything! Welcome to 23763 Point O Woods Ct – a golfer's paradise nestled on the green of 4 West on the renowned 27-hole Tanglewood Golf Course! Located in the ESTATE area of the sub this custom-built, meticulously maintained 4-bedroom, 3 -bath ranch is a rare find & an entertainer's dream! Step outside & soak in unparalleled views of the course from your expansive, partially
Linda Wells RE/MAX Classic
