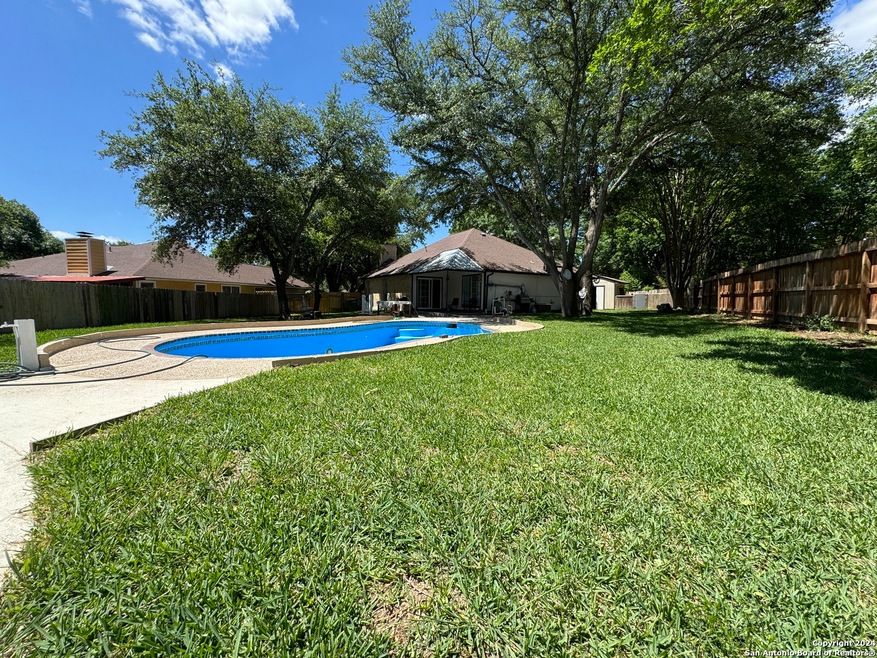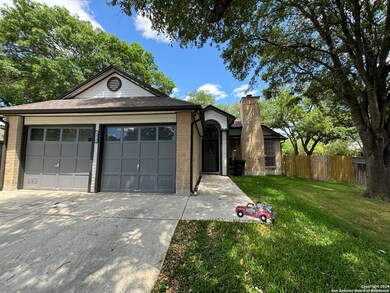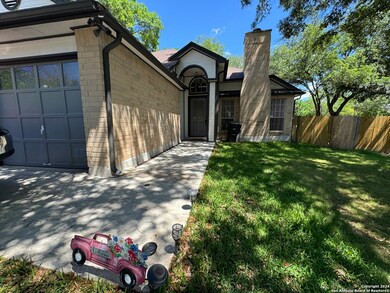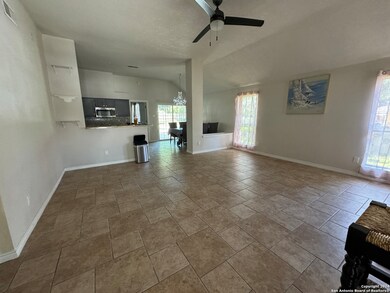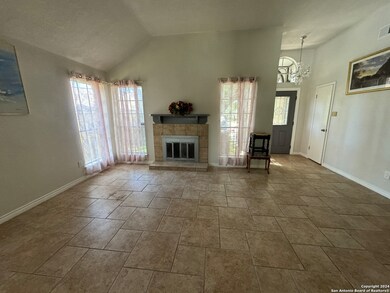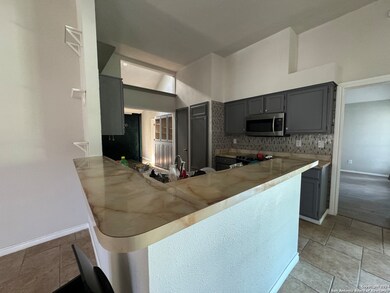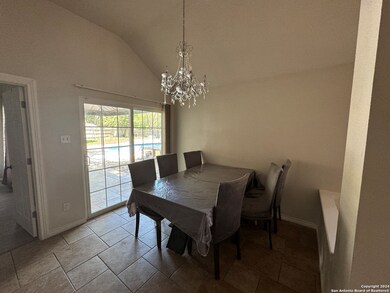
9018 Fromage San Antonio, TX 78250
Northwest NeighborhoodHighlights
- Private Pool
- 0.4 Acre Lot
- Eat-In Kitchen
- O'Connor High School Rated A
- 1 Fireplace
- 4-minute walk to Guilbeau Park & Community Center
About This Home
As of July 2024Walk right into beautiful vaulted ceilings with a huge living room and open kitchen. Snuggle up to a warm fire place in the winter or cool off in the privacy of your very own pool. Space is not an issue here on almost half an acre with 4 bedrooms and 3 complete bathrooms you have room for everyone and everything. A complete prime hosting home with tons of natural light throughout will ensure this doesn't last long so don't miss out!
Last Agent to Sell the Property
Jose Perez
Vortex Realty
Home Details
Home Type
- Single Family
Est. Annual Taxes
- $6,770
Year Built
- Built in 1984
HOA Fees
- $18 Monthly HOA Fees
Parking
- 2 Car Garage
Home Design
- Brick Exterior Construction
- Slab Foundation
Interior Spaces
- 1,509 Sq Ft Home
- Property has 1 Level
- Ceiling Fan
- 1 Fireplace
- Window Treatments
- Ceramic Tile Flooring
Kitchen
- Eat-In Kitchen
- Stove
- Cooktop
Bedrooms and Bathrooms
- 4 Bedrooms
- 3 Full Bathrooms
Laundry
- Laundry in Garage
- Washer Hookup
Additional Features
- Private Pool
- 0.4 Acre Lot
- Central Heating and Cooling System
Listing and Financial Details
- Legal Lot and Block 13 / 10
- Assessor Parcel Number 190000100130
Community Details
Overview
- $200 HOA Transfer Fee
- Guilbeau Park Association
- Guilbeau Park Subdivision
- Mandatory home owners association
Recreation
- Park
- Trails
Ownership History
Purchase Details
Home Financials for this Owner
Home Financials are based on the most recent Mortgage that was taken out on this home.Purchase Details
Home Financials for this Owner
Home Financials are based on the most recent Mortgage that was taken out on this home.Purchase Details
Purchase Details
Home Financials for this Owner
Home Financials are based on the most recent Mortgage that was taken out on this home.Map
Similar Homes in the area
Home Values in the Area
Average Home Value in this Area
Purchase History
| Date | Type | Sale Price | Title Company |
|---|---|---|---|
| Deed | -- | None Listed On Document | |
| Deed | -- | None Listed On Document | |
| Warranty Deed | -- | -- | |
| Executors Deed | -- | -- | |
| Warranty Deed | -- | -- |
Mortgage History
| Date | Status | Loan Amount | Loan Type |
|---|---|---|---|
| Open | $245,000 | Seller Take Back | |
| Closed | $245,000 | Seller Take Back | |
| Previous Owner | $79,350 | Unknown | |
| Previous Owner | $91,309 | FHA |
Property History
| Date | Event | Price | Change | Sq Ft Price |
|---|---|---|---|---|
| 07/01/2024 07/01/24 | Sold | -- | -- | -- |
| 06/19/2024 06/19/24 | Pending | -- | -- | -- |
| 06/04/2024 06/04/24 | Price Changed | $299,000 | 0.0% | $198 / Sq Ft |
| 06/04/2024 06/04/24 | For Sale | $299,000 | -3.2% | $198 / Sq Ft |
| 05/18/2024 05/18/24 | Off Market | -- | -- | -- |
| 05/10/2024 05/10/24 | Price Changed | $309,000 | -6.1% | $205 / Sq Ft |
| 04/23/2024 04/23/24 | For Sale | $329,000 | +135.0% | $218 / Sq Ft |
| 04/30/2023 04/30/23 | Off Market | -- | -- | -- |
| 01/30/2023 01/30/23 | Sold | -- | -- | -- |
| 01/18/2023 01/18/23 | Pending | -- | -- | -- |
| 01/16/2023 01/16/23 | For Sale | $140,000 | -- | $93 / Sq Ft |
Tax History
| Year | Tax Paid | Tax Assessment Tax Assessment Total Assessment is a certain percentage of the fair market value that is determined by local assessors to be the total taxable value of land and additions on the property. | Land | Improvement |
|---|---|---|---|---|
| 2023 | $6,750 | $298,720 | $84,990 | $213,730 |
| 2022 | $6,030 | $243,584 | $68,090 | $198,220 |
| 2021 | $5,677 | $221,440 | $63,870 | $157,570 |
| 2020 | $5,306 | $203,400 | $43,630 | $159,770 |
| 2019 | $5,165 | $192,820 | $43,630 | $149,190 |
| 2018 | $4,691 | $175,000 | $43,630 | $131,370 |
| 2017 | $4,437 | $165,240 | $43,630 | $121,610 |
| 2016 | $4,091 | $152,330 | $43,630 | $108,700 |
| 2015 | $3,109 | $137,550 | $35,770 | $101,780 |
| 2014 | $3,109 | $122,930 | $0 | $0 |
Source: San Antonio Board of REALTORS®
MLS Number: 1768863
APN: 19000-010-0130
- 9214 Chinon
- 9110 Roquefort
- 9411 Live Point
- 9135 Jean Verte
- 9087 Ryelle
- 9126 Mirecourt
- 8927 Rue de Lis
- 8009 Hoovers Bend
- 9431 Greens Point
- 9206 Dancove Dr
- 8107 Hoovers Bend
- 9335 Greens Point
- 8815 Sebec Cir
- 9308 Charter Point
- 9459 Brushy Point St
- 8034 Fair Bend
- 8203 Bowens Crossing St
- 8039 Big Bend
- 8822 Roquefort
- 8031 Laurel Bend
