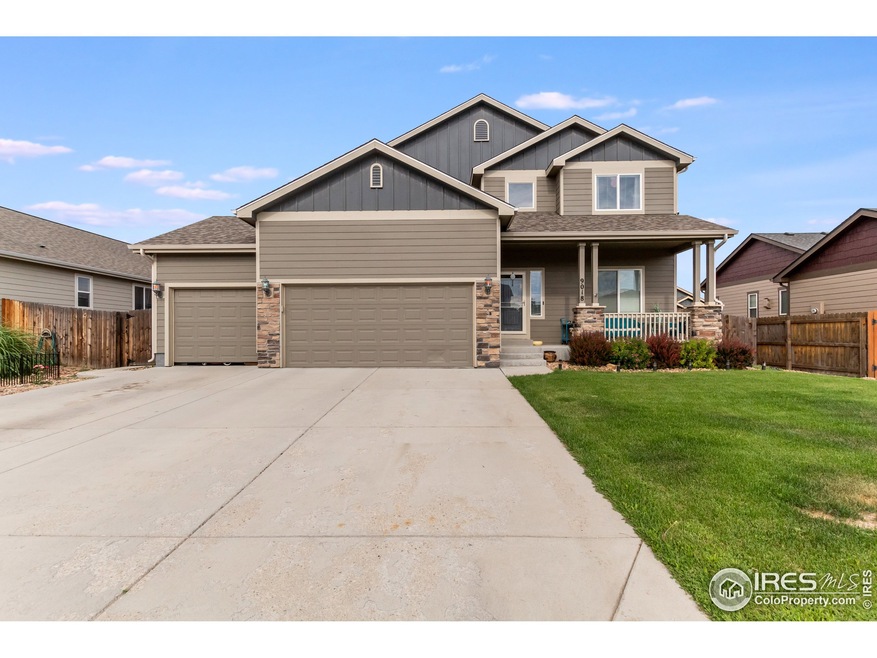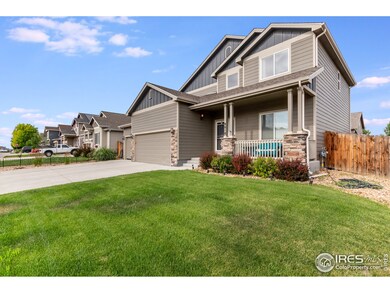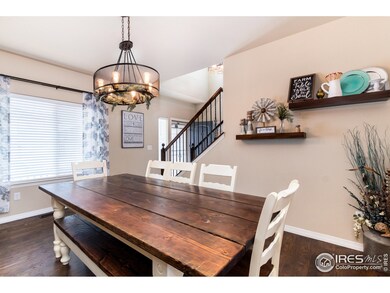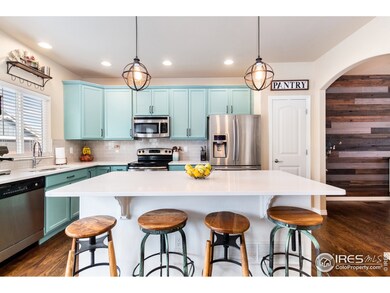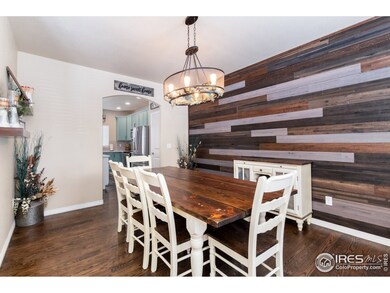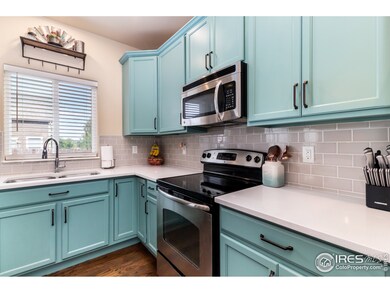
9018 Harlequin Cir Longmont, CO 80504
Highlights
- Parking available for a boat
- 4 Car Attached Garage
- Tandem Parking
- No HOA
- Eat-In Kitchen
- Patio
About This Home
As of August 2020This great home is ready for immediate possession and ready to you to make it your own. Close to parks and Milavec Reservoir for great fishing and outdoor fun and the neighborhood features more parks and playgrounds. Almost 900 sqft 4 car drive through garage. Great for toys and extra stuff. New roof, kitchen, paint, finished basement. No HOA. What are you waiting for? Located on a quiet street! Minutes from I25 for an easy commute to anywhere.
Home Details
Home Type
- Single Family
Est. Annual Taxes
- $3,113
Year Built
- Built in 2012
Lot Details
- 7,000 Sq Ft Lot
- Fenced
- Sprinkler System
Parking
- 4 Car Attached Garage
- Tandem Parking
- Drive Through
- Parking available for a boat
Home Design
- Wood Frame Construction
- Composition Roof
Interior Spaces
- 2,813 Sq Ft Home
- 2-Story Property
- Window Treatments
- Finished Basement
- Basement Fills Entire Space Under The House
- Laundry on main level
Kitchen
- Eat-In Kitchen
- Electric Oven or Range
- <<microwave>>
- Dishwasher
Flooring
- Carpet
- Tile
Bedrooms and Bathrooms
- 4 Bedrooms
Outdoor Features
- Patio
- Exterior Lighting
Schools
- Legacy Elementary School
- Coal Ridge Middle School
- Frederick High School
Utilities
- Forced Air Heating and Cooling System
Community Details
- No Home Owners Association
- Noname Creek West Subdivision
Listing and Financial Details
- Assessor Parcel Number R0739301
Ownership History
Purchase Details
Purchase Details
Home Financials for this Owner
Home Financials are based on the most recent Mortgage that was taken out on this home.Purchase Details
Home Financials for this Owner
Home Financials are based on the most recent Mortgage that was taken out on this home.Purchase Details
Home Financials for this Owner
Home Financials are based on the most recent Mortgage that was taken out on this home.Similar Homes in Longmont, CO
Home Values in the Area
Average Home Value in this Area
Purchase History
| Date | Type | Sale Price | Title Company |
|---|---|---|---|
| Quit Claim Deed | -- | None Listed On Document | |
| Special Warranty Deed | $474,000 | Land Title Guarantee Co | |
| Warranty Deed | $375,000 | Land Title Guarantee Co | |
| Special Warranty Deed | $243,250 | Heritage Title |
Mortgage History
| Date | Status | Loan Amount | Loan Type |
|---|---|---|---|
| Previous Owner | $140,000 | New Conventional | |
| Previous Owner | $371,450 | New Conventional | |
| Previous Owner | $328,000 | New Conventional | |
| Previous Owner | $35,500 | Credit Line Revolving | |
| Previous Owner | $248,214 | New Conventional |
Property History
| Date | Event | Price | Change | Sq Ft Price |
|---|---|---|---|---|
| 07/03/2025 07/03/25 | Price Changed | $624,900 | -2.3% | $222 / Sq Ft |
| 05/23/2025 05/23/25 | For Sale | $639,900 | +35.0% | $227 / Sq Ft |
| 11/23/2020 11/23/20 | Off Market | $474,000 | -- | -- |
| 08/24/2020 08/24/20 | Sold | $474,000 | -1.0% | $169 / Sq Ft |
| 07/09/2020 07/09/20 | For Sale | $479,000 | -- | $170 / Sq Ft |
Tax History Compared to Growth
Tax History
| Year | Tax Paid | Tax Assessment Tax Assessment Total Assessment is a certain percentage of the fair market value that is determined by local assessors to be the total taxable value of land and additions on the property. | Land | Improvement |
|---|---|---|---|---|
| 2025 | $3,763 | $37,050 | $7,190 | $29,860 |
| 2024 | $3,763 | $37,050 | $7,190 | $29,860 |
| 2023 | $3,609 | $40,210 | $9,130 | $31,080 |
| 2022 | $3,066 | $29,380 | $5,910 | $23,470 |
| 2021 | $3,095 | $30,220 | $6,080 | $24,140 |
| 2020 | $3,068 | $30,200 | $4,220 | $25,980 |
| 2019 | $3,113 | $30,200 | $4,220 | $25,980 |
| 2018 | $2,465 | $24,820 | $3,740 | $21,080 |
| 2017 | $2,520 | $24,820 | $3,740 | $21,080 |
| 2016 | $2,294 | $22,230 | $3,180 | $19,050 |
| 2015 | $2,224 | $22,230 | $3,180 | $19,050 |
| 2014 | $1,810 | $18,110 | $2,390 | $15,720 |
Agents Affiliated with this Home
-
Robin Zwisler

Seller's Agent in 2025
Robin Zwisler
Charter Realty
(720) 291-1801
44 Total Sales
-
Kevin Shaw

Seller's Agent in 2020
Kevin Shaw
Keller Williams-Preferred Rlty
(303) 946-7358
221 Total Sales
-
Denise Patryas

Buyer's Agent in 2020
Denise Patryas
Denise Patryas
(303) 441-5644
57 Total Sales
Map
Source: IRES MLS
MLS Number: 917578
APN: R0739301
- 9137 Harlequin Cir
- 5547 Drake Way
- 9147 Harlequin Cir
- 9046 Sandpiper Dr
- 8839 Shetland Dr
- 5483 Gunnison Dr
- 5708 Wetland Loop
- 5550 Wetlands Dr
- 5475 Shoshone Dr
- 5493 Bobcat St
- 5520 Morgan Way
- 5895 E Conservation Dr
- 9650 Raven St
- 5441 Lynx St
- 5220 Bella Rosa Pkwy
- 9673 Roadrunner Ave
- 6251 County Road 20
- 5249 Mt Arapaho Cir
- 9629 Bountiful St
- 9930 Cascade St
