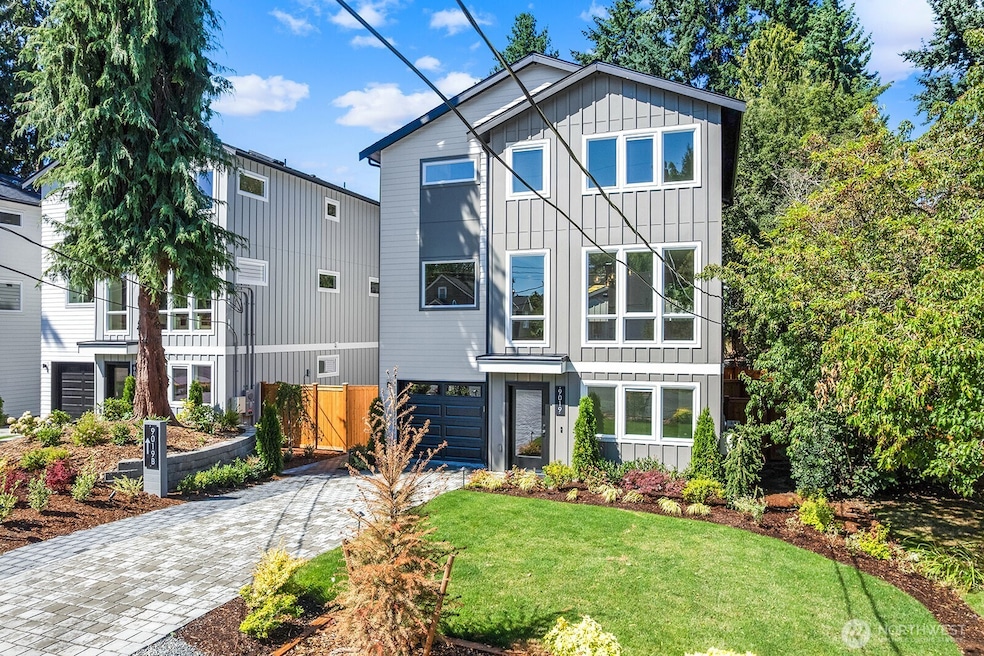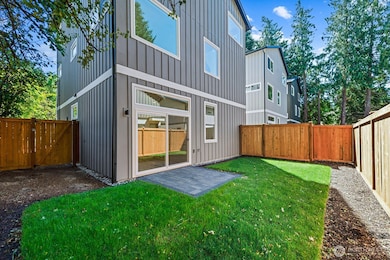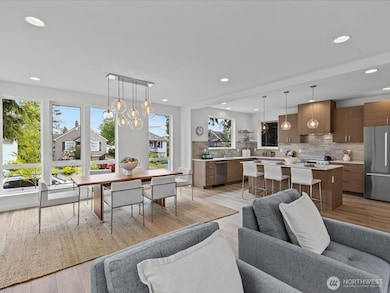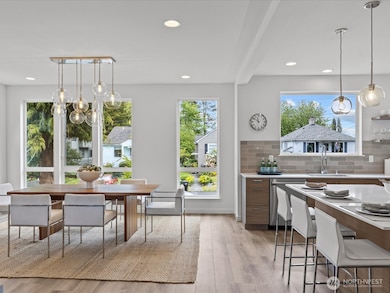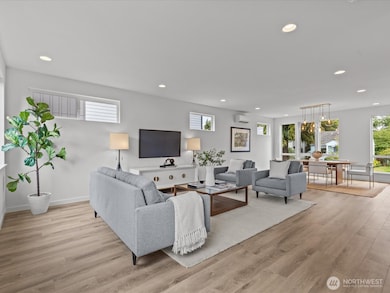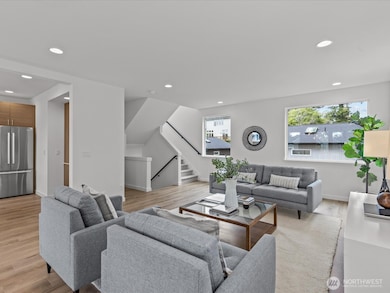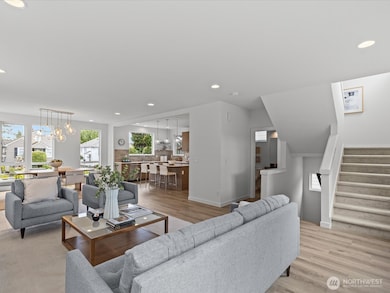9019 Dibble Ave NW Seattle, WA 98117
Crown Hill NeighborhoodEstimated payment $7,793/month
Highlights
- New Construction
- Contemporary Architecture
- Vaulted Ceiling
- Loyal Heights Elementary School Rated A-
- Property is near public transit
- Private Yard
About This Home
*$30,000 Builder Credit* Imagine stepping into a BRAND NEW stand-alone, modern home & an extra $30,000 in your pocket to use as you please! Your fully fenced yard becomes a private oasis for laid-back weekends or vibrant backyard gatherings, while the EV-charged garage & extra driveway space support your eco-savvy modern lifestyle. Inside, expansive, bright rooms with soaring ceilings welcome you every day. The open kitchen, with a custom island and built-ins, flows effortlessly into the dining and living areas — perfect for hosting friends or simply relaxing with loved ones. Upstairs the primary suite is your personal retreat with a spa-inspired bath. Downstairs, discover a bonus bedroom, a sleek 3⁄4 bath, and a versatile rec/flex space.
Source: Northwest Multiple Listing Service (NWMLS)
MLS#: 2455725
Open House Schedule
-
Saturday, November 22, 202512:00 to 2:00 pm11/22/2025 12:00:00 PM +00:0011/22/2025 2:00:00 PM +00:00Add to Calendar
-
Sunday, November 23, 202512:00 to 2:00 pm11/23/2025 12:00:00 PM +00:0011/23/2025 2:00:00 PM +00:00Add to Calendar
Townhouse Details
Home Type
- Townhome
Est. Annual Taxes
- $10,000
Year Built
- Built in 2025 | New Construction
Lot Details
- 3,098 Sq Ft Lot
- Open Space
- East Facing Home
- Private Yard
HOA Fees
- $8 Monthly HOA Fees
Parking
- 1 Car Garage
- Uncovered Parking
- Off-Street Parking
Home Design
- Contemporary Architecture
- Composition Roof
- Cement Board or Planked
Interior Spaces
- 2,497 Sq Ft Home
- 3-Story Property
- Vaulted Ceiling
- Skylights
- Insulated Windows
Kitchen
- Stove
- Microwave
- Dishwasher
- Disposal
Flooring
- Carpet
- Ceramic Tile
- Vinyl Plank
Bedrooms and Bathrooms
- Walk-In Closet
- Bathroom on Main Level
Outdoor Features
- Balcony
Location
- Property is near public transit
- Property is near a bus stop
Utilities
- High Efficiency Air Conditioning
- Ductless Heating Or Cooling System
- High Efficiency Heating System
- Heating System Mounted To A Wall or Window
- Water Heater
Listing and Financial Details
- Assessor Parcel Number 158860016001
Community Details
Overview
- 6 Units
- 9015 Dibble Ave Nw, A Condominium Condos
- Crown Hill Subdivision
Pet Policy
- Pets Allowed with Restrictions
Map
Home Values in the Area
Average Home Value in this Area
Property History
| Date | Event | Price | List to Sale | Price per Sq Ft |
|---|---|---|---|---|
| 11/18/2025 11/18/25 | For Sale | $1,319,000 | -- | $528 / Sq Ft |
Source: Northwest Multiple Listing Service (NWMLS)
MLS Number: 2455725
- 9029 8th Ave NW Unit B
- 8712 12th Ave NW
- 9017 12th Ave S
- 9020 13th Ave NW Unit B
- 9018 13th Ave NW Unit A
- 9018 13th Ave NW Unit C
- 8750 13th Ave NW Unit B
- 9253 6th Ave NW Unit b
- 9253 6th Ave NW
- 9032 14th Ave NW Unit D
- 910 NW 85th St Unit B
- 9528 9th Ave NW
- 652 NW 85th St
- 8740 14th Ave NW
- 1016 NW 85th St
- 9218 4th Ave NW
- 630 NW 85th St Unit A
- 9521 12th Ave NW
- 8751 14th Ave NW Unit G
- 9217 14th Ave NW
- 9600 9th Ave NW
- 8403 8th Ave NW Unit B
- 633 NW 85th St Unit 301
- 8345 11th Ave NW
- 1325 NW 85th St
- 8541 15th Ave NW
- 8511 15th Ave NW
- 121 NW 85th St
- 8623 Palatine Ave N
- 9039 Greenwood Ave N
- 8745 Greenwood Ave N Unit 207
- 8612 Palatine Ave N
- 8551 Greenwood Ave N
- 431 NW 100th Place
- 1810 NW 89th St
- 8704 Greenwood Ave N
- 8022 15th Ave NW
- 320 N 85th St
- 10215 Greenwood Ave N
- 522 N 85th St
