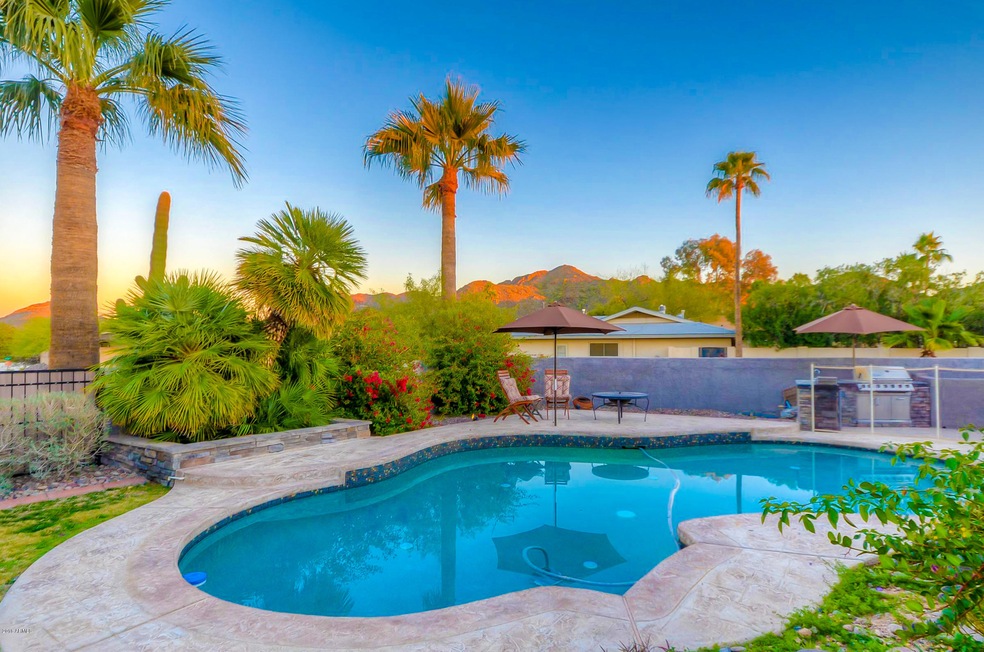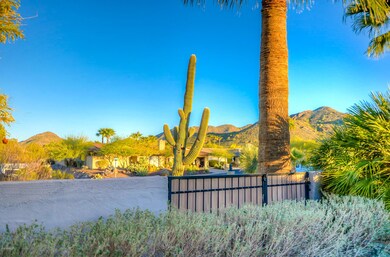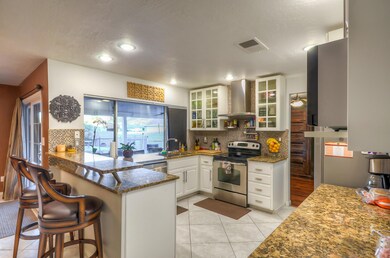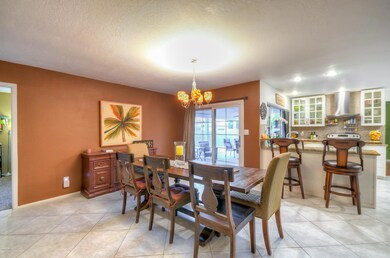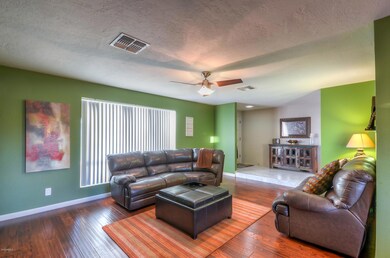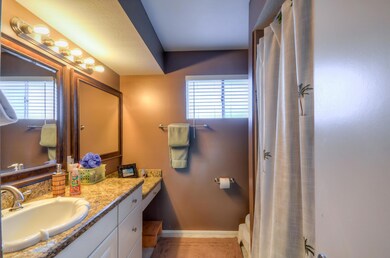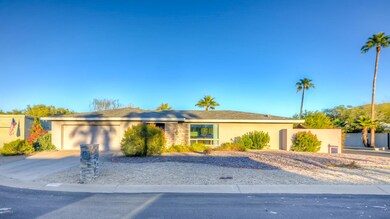
9019 N Arroya Vista Dr Phoenix, AZ 85028
Paradise Valley NeighborhoodEstimated Value: $813,000 - $900,000
Highlights
- Heated Spa
- The property is located in a historic district
- Mountain View
- Mercury Mine Elementary School Rated A
- RV Gated
- Wood Flooring
About This Home
As of July 2018Location cannot be beat! Cul de Sac lot, with breathtaking mountain views from the Entertainer's Backyard. Home has undergone recent updating to kitchen, bathrooms, flooring, and both interior and exterior paint. Oversized ''pie shaped'' lot gives you room to enjoy the backyard space, complete with outdoor BBQ island, misters, and grass area. Home has access to hiking trail head just minutes away. This is a must see.
Last Agent to Sell the Property
Derek Anglin
Anglin Properties LLC License #BR568390000 Listed on: 06/04/2018
Home Details
Home Type
- Single Family
Est. Annual Taxes
- $2,944
Year Built
- Built in 1972
Lot Details
- 10,616 Sq Ft Lot
- Desert faces the front of the property
- Cul-De-Sac
- Block Wall Fence
- Front and Back Yard Sprinklers
- Grass Covered Lot
HOA Fees
- $100 Monthly HOA Fees
Parking
- 2 Car Garage
- Garage Door Opener
- RV Gated
Home Design
- Wood Frame Construction
- Composition Roof
- Block Exterior
- Stucco
Interior Spaces
- 2,175 Sq Ft Home
- 1-Story Property
- Double Pane Windows
- Low Emissivity Windows
- Mountain Views
- Security System Owned
Kitchen
- Built-In Microwave
- Dishwasher
- Granite Countertops
Flooring
- Wood
- Carpet
- Tile
Bedrooms and Bathrooms
- 4 Bedrooms
- Remodeled Bathroom
- 2 Bathrooms
- Dual Vanity Sinks in Primary Bathroom
Laundry
- Dryer
- Washer
Pool
- Heated Spa
- Heated Pool
Schools
- Mercury Mine Elementary School
- Shea Middle School
- Shadow Mountain High School
Utilities
- Refrigerated Cooling System
- Heating System Uses Natural Gas
- High Speed Internet
- Cable TV Available
Additional Features
- Built-In Barbecue
- The property is located in a historic district
Listing and Financial Details
- Tax Lot 126
- Assessor Parcel Number 165-13-140
Community Details
Overview
- Trestle Management Association, Phone Number (480) 422-0888
- Built by Golden Heritage
- Heritage Heights 3 /Planned Area Dev/ Subdivision
Recreation
- Bike Trail
Ownership History
Purchase Details
Home Financials for this Owner
Home Financials are based on the most recent Mortgage that was taken out on this home.Purchase Details
Purchase Details
Home Financials for this Owner
Home Financials are based on the most recent Mortgage that was taken out on this home.Similar Homes in the area
Home Values in the Area
Average Home Value in this Area
Purchase History
| Date | Buyer | Sale Price | Title Company |
|---|---|---|---|
| Speer John Cutler | $470,000 | Premier Title Agency | |
| Cooper Joshua A | -- | None Available | |
| Cooper Joshua A | $291,000 | Chicago Title |
Mortgage History
| Date | Status | Borrower | Loan Amount |
|---|---|---|---|
| Open | Speer John Cutler | $418,300 | |
| Closed | Speer John Cutler | $415,217 | |
| Closed | Speer John Cutler | $376,000 | |
| Previous Owner | Cooper Joshua A | $287,133 | |
| Previous Owner | Slabaugh Audrey M | $200,000 | |
| Previous Owner | Slabaugh Audrey M | $100,000 |
Property History
| Date | Event | Price | Change | Sq Ft Price |
|---|---|---|---|---|
| 07/11/2018 07/11/18 | Sold | $470,000 | -3.1% | $216 / Sq Ft |
| 06/09/2018 06/09/18 | Pending | -- | -- | -- |
| 06/03/2018 06/03/18 | For Sale | $485,000 | -- | $223 / Sq Ft |
Tax History Compared to Growth
Tax History
| Year | Tax Paid | Tax Assessment Tax Assessment Total Assessment is a certain percentage of the fair market value that is determined by local assessors to be the total taxable value of land and additions on the property. | Land | Improvement |
|---|---|---|---|---|
| 2025 | $3,353 | $39,714 | -- | -- |
| 2024 | $3,274 | $37,823 | -- | -- |
| 2023 | $3,274 | $55,220 | $11,040 | $44,180 |
| 2022 | $3,244 | $42,620 | $8,520 | $34,100 |
| 2021 | $3,297 | $38,700 | $7,740 | $30,960 |
| 2020 | $3,184 | $36,460 | $7,290 | $29,170 |
| 2019 | $3,199 | $34,030 | $6,800 | $27,230 |
| 2018 | $3,082 | $31,760 | $6,350 | $25,410 |
| 2017 | $2,944 | $31,460 | $6,290 | $25,170 |
| 2016 | $2,897 | $29,410 | $5,880 | $23,530 |
| 2015 | $2,688 | $28,310 | $5,660 | $22,650 |
Agents Affiliated with this Home
-
D
Seller's Agent in 2018
Derek Anglin
Anglin Properties LLC
Map
Source: Arizona Regional Multiple Listing Service (ARMLS)
MLS Number: 5775269
APN: 165-13-140
- 3131 E Las Rocas Dr
- 9020 N 33rd Way
- 9059 N Arroya Grande Dr
- 9221 N Camino Vista Ln
- 3020 E Mission Ln
- 9052 N 29th St
- 3255 E Malapai Dr
- 3417 E Mission Ln
- 9412 N 33rd Way
- 3258 E Vogel Ave
- 8903 N Arroya Grande Dr
- 2818 E Malapai Dr Unit 4
- 9821 N 29th Place
- 10007 N 30th Place
- 9623 N 34th Place
- 9851 N 28th Way
- 3128 E Cheryl Dr
- 2712 E Mountain View Rd
- 3531 E Onyx Ave
- 3341 E Cochise Rd
- 9019 N Arroya Vista Dr
- 9025 N Arroya Vista Dr
- 9012 N Concho Ln
- 3138 E Las Rocas Dr
- 9020 N Arroya Vista Dr
- 9031 N Arroya Vista Dr
- 9026 N Arroya Vista Dr
- 3125 E Las Rocas Dr
- 9008 N Concho Ln
- 3144 E Las Rocas Dr
- 9011 N Concho Ln
- 3119 E Las Rocas Dr
- 3133 E Calaveros Dr
- 3139 E Calaveros Dr
- 3110 E Las Rocas Dr Unit 3
- 9035 N Concho Ln
- 9007 N Concho Ln Unit 3
- 9035 N Arroya Vista Dr
- 3150 E Las Rocas Dr
