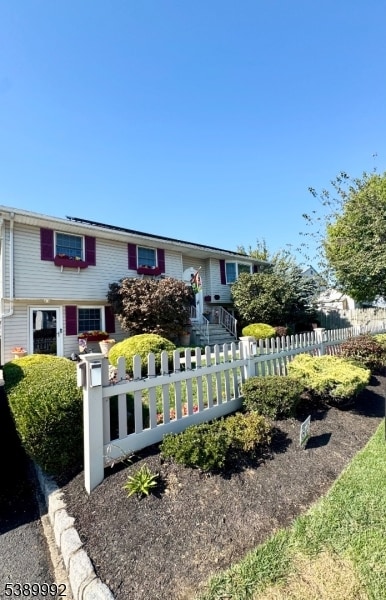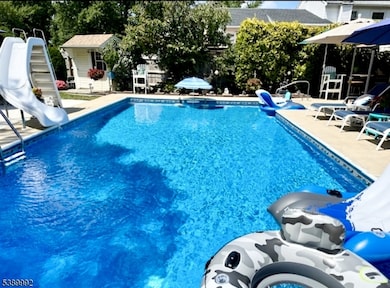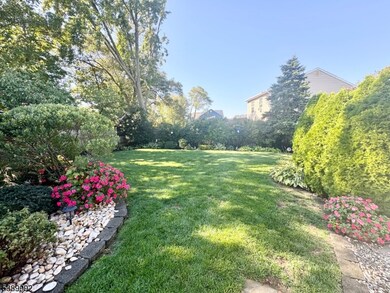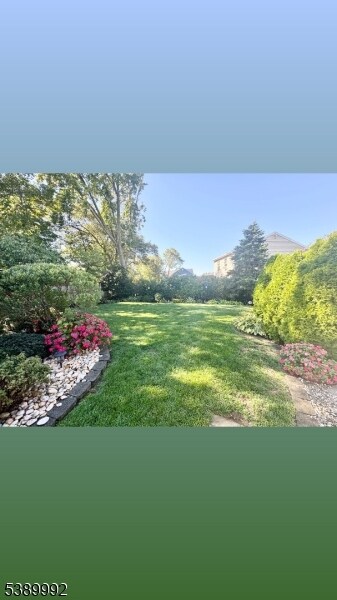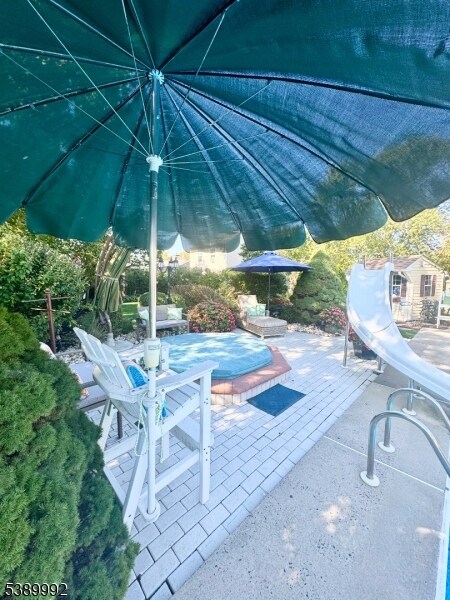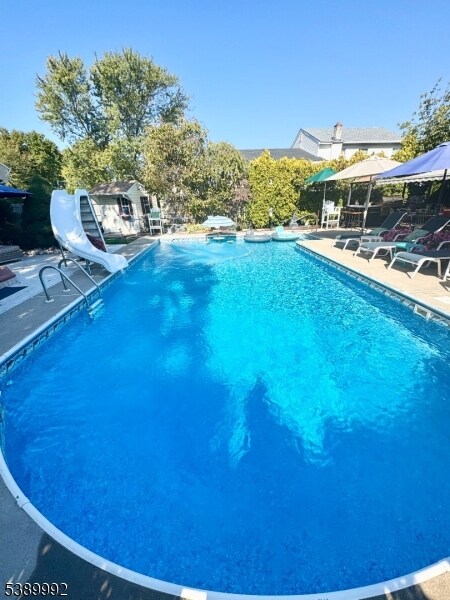902 10th St Keyport, NJ 07735
Estimated payment $8,665/month
Highlights
- Heated In Ground Pool
- 0.9 Acre Lot
- Thermal Windows
- Sauna
- Home Office
- Porch
About This Home
Welcome to your very own ''County Club''! This is the perfect home for someone looking to be close to the shore, while also having a backyard that everyone wants to go to! Sitting on close to one acre of land this Dream Home offers a HUGE inground HEATED swimming pool. with jetted slide, an in pool table, outside bar, 12 person hot tub, beautifully manicured garden, retractable awning, lawn chairs, tables, umbrellas This backyard is ready to entertain over 50 people. Inside there is not an upgrade or detail that leaves to be desired. From top-notch appliances, to solar panels and great heating and cooling systems, this energy efficient home is just as economically friendly as glamorous. The four bedrooms are all very large sized with lots of closet and storage space. The 2nd kitchen& bonus room allow for multi-generational living, separate living quarters, entertainment center for gatherings. Furniture can be included in the sale. This is perfect for someone looking for a second home near the shore, or for someone looking for a dream home to live in all year around! This is a must see! Come visit soon and make your offer! Motivated seller!
Listing Agent
KELLER WILLIAMS ELITE REALTORS Brokerage Phone: 732-549-1998 Listed on: 10/08/2025

Home Details
Home Type
- Single Family
Est. Annual Taxes
- $9,767
Year Built
- Built in 1967 | Remodeled
Lot Details
- 0.9 Acre Lot
- Privacy Fence
- Sprinkler System
Parking
- 2 Parking Spaces
Home Design
- Bi-Level Home
Interior Spaces
- 2,300 Sq Ft Home
- Dry Bar
- Thermal Windows
- Blinds
- Entrance Foyer
- Living Room
- Family or Dining Combination
- Home Office
- Sauna
Kitchen
- Eat-In Kitchen
- Butlers Pantry
- Gas Oven or Range
- Microwave
- Dishwasher
Bedrooms and Bathrooms
- 4 Bedrooms
- In-Law or Guest Suite
- 2 Full Bathrooms
Laundry
- Laundry Room
- Dryer
- Washer
Home Security
- Storm Windows
- Storm Doors
- Carbon Monoxide Detectors
- Fire and Smoke Detector
Pool
- Heated In Ground Pool
- Outdoor Pool
- Spa
- Pool Liner
Outdoor Features
- Patio
- Storage Shed
- Porch
Listing and Financial Details
- Assessor Parcel Number 2250-00079-0000-00005-0000-
Community Details
Amenities
- Community Storage Space
Recreation
- Community Pool
Map
Home Values in the Area
Average Home Value in this Area
Tax History
| Year | Tax Paid | Tax Assessment Tax Assessment Total Assessment is a certain percentage of the fair market value that is determined by local assessors to be the total taxable value of land and additions on the property. | Land | Improvement |
|---|---|---|---|---|
| 2025 | $9,768 | $515,900 | $212,900 | $303,000 |
| 2024 | $9,938 | $473,700 | $185,400 | $288,300 |
| 2023 | $9,938 | $464,400 | $161,300 | $303,100 |
| 2022 | $9,150 | $404,200 | $129,000 | $275,200 |
| 2021 | $9,150 | $372,700 | $117,300 | $255,400 |
| 2020 | $8,660 | $344,200 | $105,300 | $238,900 |
| 2019 | $8,462 | $328,100 | $100,300 | $227,800 |
| 2018 | $8,350 | $311,200 | $90,300 | $220,900 |
| 2017 | $8,398 | $300,900 | $82,800 | $218,100 |
| 2016 | $8,353 | $299,500 | $82,800 | $216,700 |
| 2015 | $8,140 | $297,200 | $90,300 | $206,900 |
| 2014 | $7,740 | $233,000 | $82,500 | $150,500 |
Property History
| Date | Event | Price | List to Sale | Price per Sq Ft |
|---|---|---|---|---|
| 09/30/2025 09/30/25 | For Sale | $1,500,000 | -- | $670 / Sq Ft |
Purchase History
| Date | Type | Sale Price | Title Company |
|---|---|---|---|
| Deed | $172,500 | -- | |
| Deed | $42,000 | -- |
Mortgage History
| Date | Status | Loan Amount | Loan Type |
|---|---|---|---|
| Open | $167,562 | FHA | |
| Previous Owner | $34,000 | No Value Available |
Source: Garden State MLS
MLS Number: 3991384
APN: 50-00079-0000-00005
- 329 Front St
- 548 Clark Ave Unit B
- 123 1st St Unit 4
- 91 Jackson St
- 251 Atlantic St
- 184 S Park Ave
- 324A Broad St
- 14-16 Kearney St Unit 14
- 45 Beers St
- 36 Center St
- 544-560 Beachway Ave
- 164 W Front St Unit 2
- 6 Monroe St
- 53 Highland Blvd
- 20 Mulberry Ln
- 164 Seeley Ave Unit 3
- 37 Compton Ave
- 53 Ramsey Ave
- 169 Village Green Way
- 11 Lincoln Ave Unit 1

