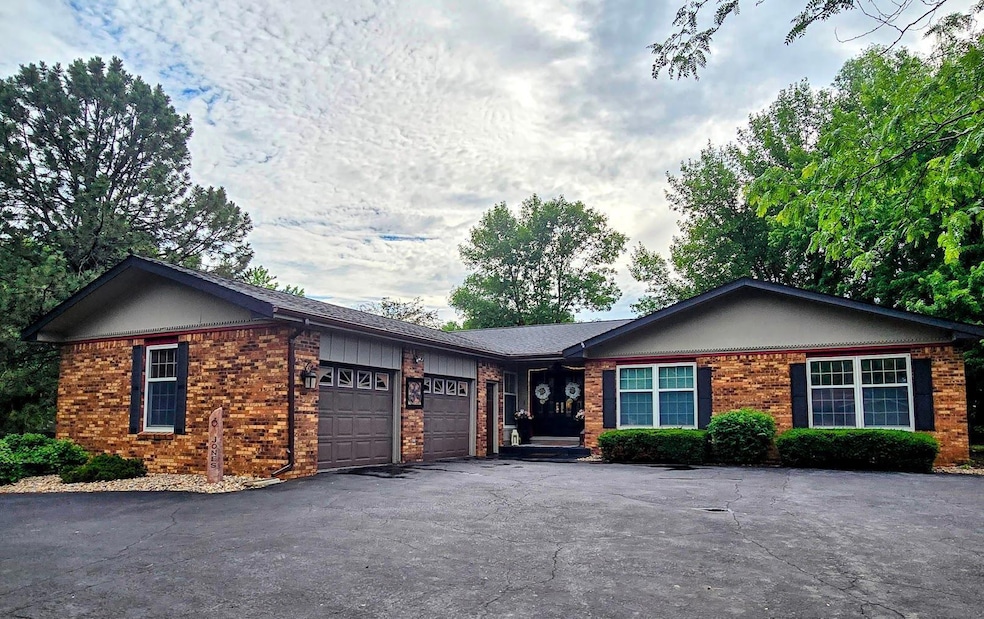
902 6th Ave SE Pipestone, MN 56164
Estimated payment $2,523/month
Highlights
- Heated In Ground Pool
- Stainless Steel Appliances
- 2 Car Attached Garage
- No HOA
- The kitchen features windows
- Walk-In Closet
About This Home
Elegant Custom Brick & Cedar Home on Two Scenic Lots with Private Pool Retreat
This exquisite custom-built residence exudes timeless charm and curb appeal, set on two beautifully manicured lots with a circular driveway and striking double-door entry. The grand foyer welcomes you with rich woodwork and opens into a sunlit living room with new flooring.
The formal dining room showcases a statement chandelier, perfect for elegant entertaining. The updated kitchen offers custom-painted cabinetry, a center island with quartz sink (2021), dining bar, and stainless steel appliances. A seamless flow leads from the kitchen and family room to the fenced-in pool area through sliding patio doors—a serene and private oasis enhanced by recent updates to the pool heater, line, and pump.
The sophisticated primary suite offers a peaceful retreat with views of the pool, a generous walk-in closet, and a private bath. Three additional bedrooms, each with walk-in closets, and a second full bath complete the main level. The main-floor laundry, located just off the kitchen, provides convenient access to the attached garage and basement.
The expansive unfinished lower level includes a half bath, storage and utility rooms, and a pool table that stays. Foundation work completed by American Waterworks is fully transferable to the new owner for added peace of mind.
A charming pump house and garden shed complete the property.
A truly refined home, offering a graceful blend of comfort, craftsmanship, and just the right touch of sparkle and style.
Home Details
Home Type
- Single Family
Est. Annual Taxes
- $4,327
Year Built
- Built in 1978
Lot Details
- 0.33 Acre Lot
- Lot Dimensions are 134x215
- Privacy Fence
Parking
- 2 Car Attached Garage
Home Design
- Wood Composite
Interior Spaces
- 1-Story Property
- Entrance Foyer
- Family Room with Fireplace
- Living Room
Kitchen
- Range
- Microwave
- Dishwasher
- Stainless Steel Appliances
- The kitchen features windows
Bedrooms and Bathrooms
- 4 Bedrooms
- Walk-In Closet
Laundry
- Dryer
- Washer
Partially Finished Basement
- Basement Fills Entire Space Under The House
- Sump Pump
- Crawl Space
- Basement Storage
Pool
- Heated In Ground Pool
Utilities
- Forced Air Heating and Cooling System
- 200+ Amp Service
Community Details
- No Home Owners Association
- Browns Second Add Subdivision
Listing and Financial Details
- Assessor Parcel Number 183510150
Map
Home Values in the Area
Average Home Value in this Area
Tax History
| Year | Tax Paid | Tax Assessment Tax Assessment Total Assessment is a certain percentage of the fair market value that is determined by local assessors to be the total taxable value of land and additions on the property. | Land | Improvement |
|---|---|---|---|---|
| 2024 | $4,380 | $333,100 | $56,200 | $276,900 |
| 2023 | $4,466 | $323,200 | $56,200 | $267,000 |
| 2022 | $4,118 | $283,000 | $46,800 | $236,200 |
| 2021 | $3,976 | $250,200 | $46,800 | $203,400 |
| 2020 | $3,966 | $250,200 | $46,800 | $203,400 |
| 2019 | $3,808 | $248,000 | $46,800 | $201,200 |
| 2018 | $3,354 | $239,600 | $46,800 | $192,800 |
| 2017 | $3,386 | $220,100 | $46,800 | $173,300 |
| 2016 | $3,106 | $0 | $0 | $0 |
| 2015 | $3,288 | $191,100 | $35,940 | $155,160 |
| 2014 | $3,288 | $191,600 | $35,965 | $155,635 |
Property History
| Date | Event | Price | Change | Sq Ft Price |
|---|---|---|---|---|
| 06/26/2025 06/26/25 | For Sale | $395,000 | -- | $171 / Sq Ft |
Mortgage History
| Date | Status | Loan Amount | Loan Type |
|---|---|---|---|
| Closed | $175,000 | New Conventional | |
| Closed | $15,000 | Unknown | |
| Closed | $62,000 | No Value Available |
Similar Homes in Pipestone, MN
Source: NorthstarMLS
MLS Number: 6746154
APN: 18.351.0150
- 100 Robert Ave Unit 115
- 100 Robert Ave Unit 124
- 100 Robert Ave Unit 104
- 506 4th Ave N
- 500 4th Ave N Unit 1
- 211 W Pipestone Ave Unit 7
- 211 W Pipestone Ave Unit 11
- 305 E 1st St Unit 2
- 232 Fremont St S
- 317 N Main Ave
- 300 Highland Ct
- 100 W 10th St
- 110 W 10th St
- 504-506 N Mckenzie St
- 109 E Luverne St Unit 322
- 109 E Luverne St Unit 336
- 109 E Luverne St Unit 212
- 105 Carly Dr
- 151 Lake Ave
- 209 Dogwood Ave






