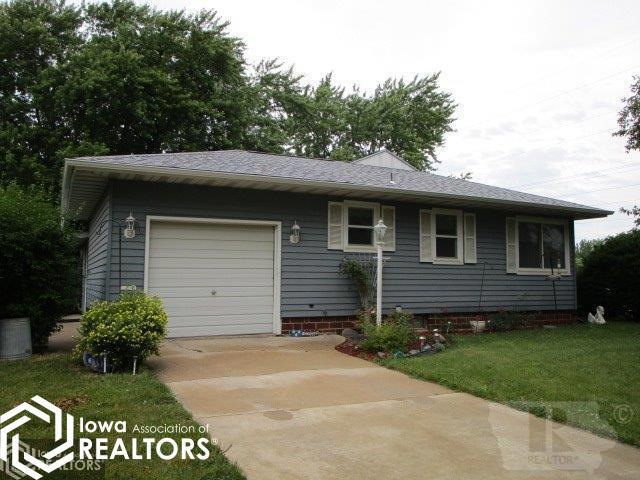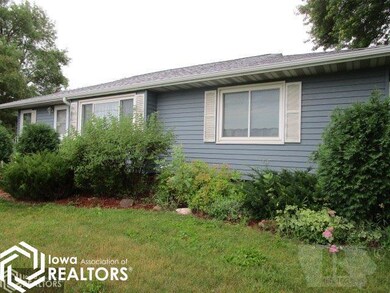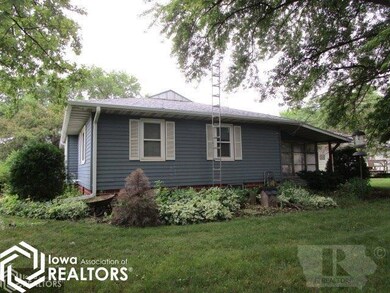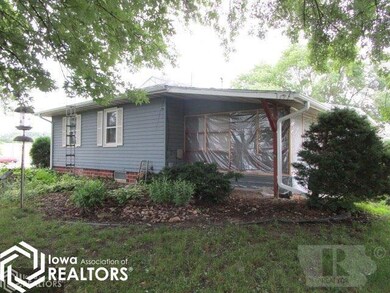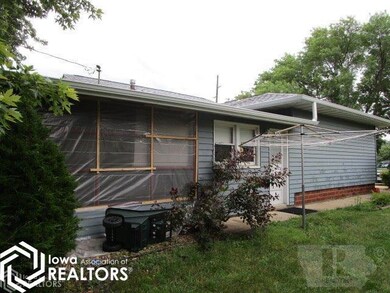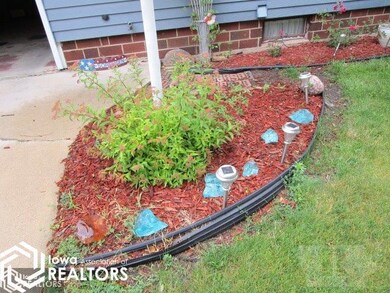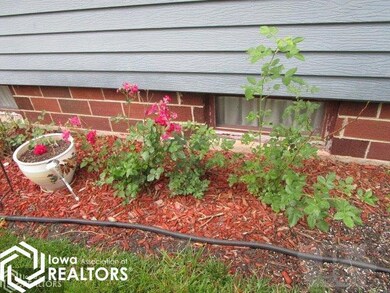
902 6th St N Humboldt, IA 50548
Estimated Value: $125,000 - $167,000
Highlights
- Ranch Style House
- 1 Fireplace
- Concrete Block With Brick
- Taft Elementary School Rated A-
- 1 Car Attached Garage
- Living Room
About This Home
As of October 2017Exceptionally sound ranch home that is ideal for a growing family or renter looking for a home of their own. Recent updates include replacement windows, new roof and newer furnace. Kitchen has wood cabinets, ideal space for small desk to keep organized or pay bills and appliances stay. 3 bdrms, half bath, full bath, large walk in storage closet off kitchen. Full basement with 3/4 bath, laundry (washer-dryer included), family room with electric fireplace, possible 4th nonconforming bdrm and workshop area. 1 car attached garage with workbench and work area. Off garage is a 3 season porch to enjoy the outdoors without the bugs.
Home Details
Home Type
- Single Family
Est. Annual Taxes
- $1,462
Year Built
- Built in 1960
Lot Details
- 0.25 Acre Lot
Parking
- 1 Car Attached Garage
Home Design
- Ranch Style House
- Concrete Block With Brick
- Asphalt Shingled Roof
Interior Spaces
- 1,220 Sq Ft Home
- 1 Fireplace
- Family Room
- Living Room
- Dining Room
- Carpet
- Basement Fills Entire Space Under The House
Kitchen
- Built-In Oven
- Range
Bedrooms and Bathrooms
- 3 Bedrooms
Laundry
- Laundry Room
- Dryer
- Washer
Utilities
- Window Unit Cooling System
- Forced Air Heating System
Listing and Financial Details
- Homestead Exemption
Ownership History
Purchase Details
Home Financials for this Owner
Home Financials are based on the most recent Mortgage that was taken out on this home.Similar Homes in Humboldt, IA
Home Values in the Area
Average Home Value in this Area
Purchase History
| Date | Buyer | Sale Price | Title Company |
|---|---|---|---|
| Kampen Megan | -- | None Available |
Mortgage History
| Date | Status | Borrower | Loan Amount |
|---|---|---|---|
| Open | Kampen Megan | $85,030 |
Property History
| Date | Event | Price | Change | Sq Ft Price |
|---|---|---|---|---|
| 10/13/2017 10/13/17 | Sold | $85,500 | -4.9% | $70 / Sq Ft |
| 08/31/2017 08/31/17 | Pending | -- | -- | -- |
| 06/26/2017 06/26/17 | For Sale | $89,900 | -- | $74 / Sq Ft |
Tax History Compared to Growth
Tax History
| Year | Tax Paid | Tax Assessment Tax Assessment Total Assessment is a certain percentage of the fair market value that is determined by local assessors to be the total taxable value of land and additions on the property. | Land | Improvement |
|---|---|---|---|---|
| 2024 | $1,966 | $121,260 | $13,130 | $108,130 |
| 2023 | $2,004 | $121,260 | $13,130 | $108,130 |
| 2022 | $1,966 | $106,330 | $8,760 | $97,570 |
| 2021 | $1,966 | $106,630 | $8,760 | $97,870 |
| 2020 | $1,812 | $98,010 | $8,760 | $89,250 |
| 2019 | $1,520 | $81,810 | $0 | $0 |
| 2018 | $1,422 | $78,180 | $0 | $0 |
| 2017 | $1,422 | $77,920 | $0 | $0 |
| 2016 | $1,462 | $77,920 | $0 | $0 |
| 2015 | $1,462 | $77,920 | $0 | $0 |
| 2014 | $1,432 | $77,920 | $0 | $0 |
Agents Affiliated with this Home
-
Deb Almond

Seller's Agent in 2017
Deb Almond
Growthland Realty
(515) 890-0025
146 Total Sales
Map
Source: NoCoast MLS
MLS Number: NOC5343652
APN: 000001001201001
