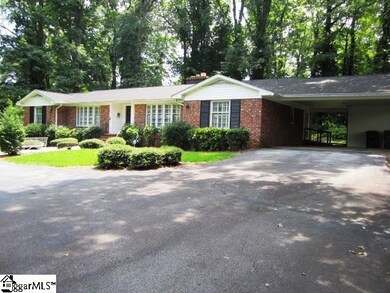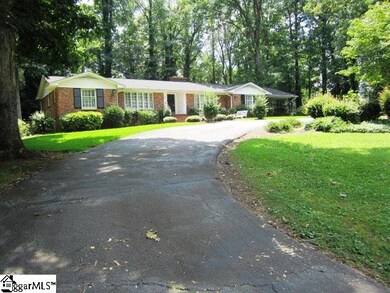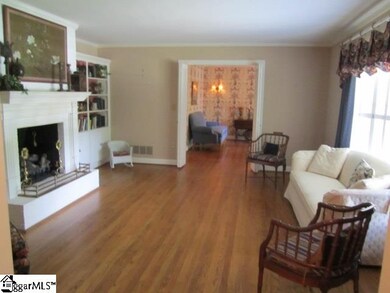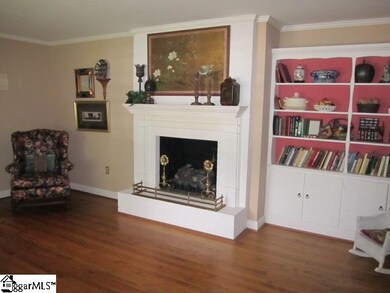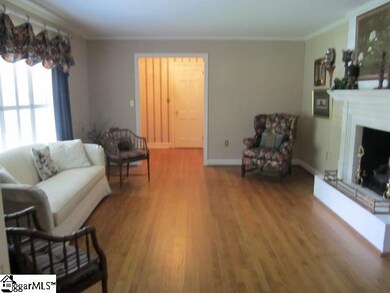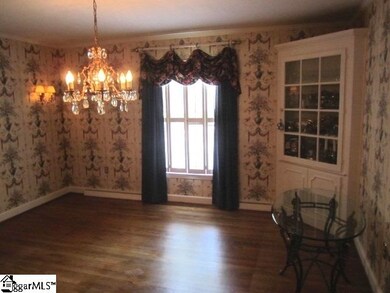
902 Calvert Ave Clinton, SC 29325
Clinton NeighborhoodHighlights
- Deck
- Wood Flooring
- Sun or Florida Room
- Ranch Style House
- 2 Fireplaces
- Den
About This Home
As of March 2021Love! Love! Love! This beautiful home is perfect for your family! Large living and dining room with hardwood floors and fireplace (gas logs). Cute kitchen with desk opens to breakfast area, and great room. Don't miss the beautiful sunroom! Great deck for entertaining or enjoying the perfectly landscaped yard.
Last Buyer's Agent
NON MLS MEMBER
Non MLS
Home Details
Home Type
- Single Family
Est. Annual Taxes
- $766
Lot Details
- 0.81 Acre Lot
- Level Lot
- Few Trees
Home Design
- Ranch Style House
- Brick Exterior Construction
- Architectural Shingle Roof
Interior Spaces
- 2,850 Sq Ft Home
- 2,800-2,999 Sq Ft Home
- Bookcases
- Ceiling height of 9 feet or more
- Ceiling Fan
- 2 Fireplaces
- Gas Log Fireplace
- Fireplace Features Masonry
- Window Treatments
- Living Room
- Dining Room
- Den
- Sun or Florida Room
- Crawl Space
Kitchen
- Electric Oven
- Electric Cooktop
- Dishwasher
- Disposal
Flooring
- Wood
- Carpet
- Ceramic Tile
Bedrooms and Bathrooms
- 3 Main Level Bedrooms
- Primary Bathroom is a Full Bathroom
- 2.5 Bathrooms
- Shower Only
Laundry
- Laundry Room
- Laundry on main level
Attic
- Storage In Attic
- Pull Down Stairs to Attic
Home Security
- Storm Windows
- Storm Doors
- Fire and Smoke Detector
Parking
- 2 Car Garage
- Attached Carport
- Circular Driveway
Utilities
- Forced Air Heating and Cooling System
- Heating System Uses Natural Gas
- Gas Water Heater
Additional Features
- Accessible Ramps
- Deck
Ownership History
Purchase Details
Home Financials for this Owner
Home Financials are based on the most recent Mortgage that was taken out on this home.Purchase Details
Home Financials for this Owner
Home Financials are based on the most recent Mortgage that was taken out on this home.Map
Similar Homes in Clinton, SC
Home Values in the Area
Average Home Value in this Area
Purchase History
| Date | Type | Sale Price | Title Company |
|---|---|---|---|
| Deed | $228,000 | None Available | |
| Deed | $163,500 | None Available |
Mortgage History
| Date | Status | Loan Amount | Loan Type |
|---|---|---|---|
| Open | $200,000 | New Conventional | |
| Previous Owner | $159,674 | FHA | |
| Previous Owner | $158,940 | FHA | |
| Previous Owner | $158,043 | FHA |
Property History
| Date | Event | Price | Change | Sq Ft Price |
|---|---|---|---|---|
| 03/30/2021 03/30/21 | Sold | $228,000 | -5.0% | $81 / Sq Ft |
| 02/19/2021 02/19/21 | For Sale | $239,900 | +46.7% | $86 / Sq Ft |
| 03/30/2018 03/30/18 | Sold | $163,500 | -25.6% | $58 / Sq Ft |
| 07/24/2017 07/24/17 | For Sale | $219,900 | -- | $79 / Sq Ft |
Tax History
| Year | Tax Paid | Tax Assessment Tax Assessment Total Assessment is a certain percentage of the fair market value that is determined by local assessors to be the total taxable value of land and additions on the property. | Land | Improvement |
|---|---|---|---|---|
| 2024 | $1,400 | $6,350 | $1,710 | $4,640 |
| 2023 | $1,400 | $7,664 | $964 | $6,700 |
| 2022 | $1,056 | $6,350 | $1,710 | $4,640 |
| 2021 | $816 | $6,060 | $1,600 | $4,460 |
| 2020 | $832 | $6,060 | $1,600 | $4,460 |
| 2019 | $870 | $9,090 | $2,400 | $6,690 |
| 2018 | $760 | $5,660 | $1,200 | $4,460 |
| 2017 | $750 | $5,660 | $1,200 | $4,460 |
| 2015 | $569 | $5,540 | $1,360 | $4,180 |
| 2014 | $569 | $5,540 | $1,360 | $4,180 |
| 2013 | $569 | $5,540 | $1,360 | $4,180 |
Source: Greater Greenville Association of REALTORS®
MLS Number: 1348882
APN: 901-26-01-011
- 903 Calvert Ave
- 114 York St
- 00 Mr Jim Ln
- 205 Mr Jim Ln
- 100 Springdale Dr
- 208 Stone Creek Rd
- 209 Stone Creek Rd
- 203 S Holland St
- 18330 S Carolina 72
- 0 Highway 56 Unit 1497927
- 605 E Ferguson St
- 00 N Adair St
- 211 Stone Creek Rd
- 110 Cleveland St
- 501 N Adair St
- 218 Shands St
- 106 Ansel Dr
- 552 Springdale Dr
- 306 Hickory St
- 611 Shands St

