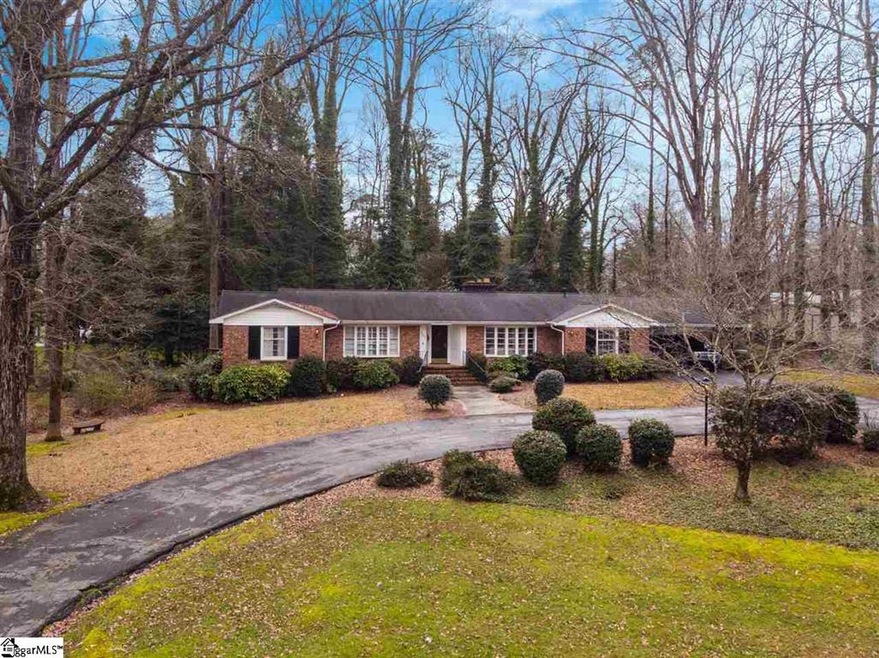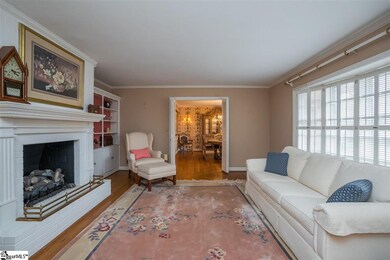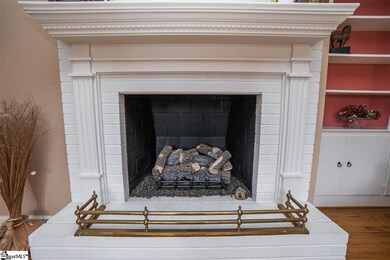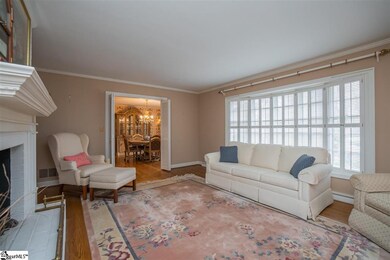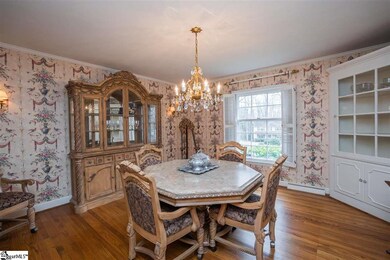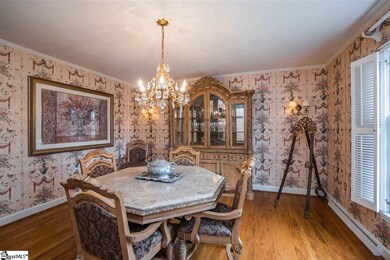
902 Calvert Ave Clinton, SC 29325
Clinton NeighborhoodHighlights
- Open Floorplan
- Ranch Style House
- 2 Fireplaces
- Deck
- Wood Flooring
- Sun or Florida Room
About This Home
As of March 2021THIS SPRAWLING BRICK RANCH CHECKS ALL THE BOXES!! 3 MASSIVE BEDROOMS, SINGLE LEVEL, SUNROOM, 2 FIREPLACES, GLEAMING HARDWOOD FLOORS, OPEN FLOOPLAN PERFECT FOR FAMILY GATHERINGS AND ENTERTAINING, A NEAR ACRE LOT, FRIENDLY WALKABLE SOUTHERN TOWN – CHECK!! Yes! This Stately Brick Home is Perfect for the Family in Need of SPACE!! LARGE ROOMS & Tons of Storage Are Just What You Are Looking For!! Everyone will have their own Space for Hobbies or Relaxation with a Formal Dining & Living Room and a Craft/Sewing Room! Park the Boat or RV, there is plenty of parking and no HOA! This Brick Beauty is Nestled under Large Trees and Surrounded by Mature Landscaping Showing Color Nearly All Year. Relax on the Deck or Brick Paver Patio with Some Sunday Afternoon Sweet Tea with Friends. Don’t Miss Your Opportunity to Spread Out and Relax at 902 Calvert Avenue!
Home Details
Home Type
- Single Family
Est. Annual Taxes
- $831
Lot Details
- 0.81 Acre Lot
- Gentle Sloping Lot
- Few Trees
Home Design
- Ranch Style House
- Brick Exterior Construction
- Architectural Shingle Roof
Interior Spaces
- 2,415 Sq Ft Home
- 2,800-2,999 Sq Ft Home
- Open Floorplan
- Bookcases
- Ceiling Fan
- 2 Fireplaces
- Gas Log Fireplace
- Window Treatments
- Great Room
- Combination Dining and Living Room
- Den
- Sun or Florida Room
- Crawl Space
Kitchen
- Built-In Oven
- Electric Cooktop
- Dishwasher
Flooring
- Wood
- Carpet
- Ceramic Tile
- Vinyl
Bedrooms and Bathrooms
- 3 Main Level Bedrooms
- Primary Bathroom is a Full Bathroom
- 2.5 Bathrooms
- Dual Vanity Sinks in Primary Bathroom
- Shower Only
Laundry
- Laundry Room
- Laundry on main level
Home Security
- Storm Doors
- Fire and Smoke Detector
Parking
- 2 Car Garage
- Detached Carport Space
- Circular Driveway
Outdoor Features
- Deck
- Patio
- Outbuilding
Schools
- Eastside Elementary School
- Clinton Middle School
- Clinton High School
Utilities
- Forced Air Heating and Cooling System
- Heating System Uses Natural Gas
- Gas Water Heater
- Cable TV Available
Community Details
- College View Subdivision
Listing and Financial Details
- Assessor Parcel Number 9012601011
Ownership History
Purchase Details
Home Financials for this Owner
Home Financials are based on the most recent Mortgage that was taken out on this home.Purchase Details
Home Financials for this Owner
Home Financials are based on the most recent Mortgage that was taken out on this home.Map
Similar Homes in Clinton, SC
Home Values in the Area
Average Home Value in this Area
Purchase History
| Date | Type | Sale Price | Title Company |
|---|---|---|---|
| Deed | $228,000 | None Available | |
| Deed | $163,500 | None Available |
Mortgage History
| Date | Status | Loan Amount | Loan Type |
|---|---|---|---|
| Open | $200,000 | New Conventional | |
| Previous Owner | $159,674 | FHA | |
| Previous Owner | $158,940 | FHA | |
| Previous Owner | $158,043 | FHA |
Property History
| Date | Event | Price | Change | Sq Ft Price |
|---|---|---|---|---|
| 03/30/2021 03/30/21 | Sold | $228,000 | -5.0% | $81 / Sq Ft |
| 02/19/2021 02/19/21 | For Sale | $239,900 | +46.7% | $86 / Sq Ft |
| 03/30/2018 03/30/18 | Sold | $163,500 | -25.6% | $58 / Sq Ft |
| 07/24/2017 07/24/17 | For Sale | $219,900 | -- | $79 / Sq Ft |
Tax History
| Year | Tax Paid | Tax Assessment Tax Assessment Total Assessment is a certain percentage of the fair market value that is determined by local assessors to be the total taxable value of land and additions on the property. | Land | Improvement |
|---|---|---|---|---|
| 2024 | $1,400 | $6,350 | $1,710 | $4,640 |
| 2023 | $1,400 | $7,664 | $964 | $6,700 |
| 2022 | $1,056 | $6,350 | $1,710 | $4,640 |
| 2021 | $816 | $6,060 | $1,600 | $4,460 |
| 2020 | $832 | $6,060 | $1,600 | $4,460 |
| 2019 | $870 | $9,090 | $2,400 | $6,690 |
| 2018 | $760 | $5,660 | $1,200 | $4,460 |
| 2017 | $750 | $5,660 | $1,200 | $4,460 |
| 2015 | $569 | $5,540 | $1,360 | $4,180 |
| 2014 | $569 | $5,540 | $1,360 | $4,180 |
| 2013 | $569 | $5,540 | $1,360 | $4,180 |
Source: Greater Greenville Association of REALTORS®
MLS Number: 1437823
APN: 901-26-01-011
- 903 Calvert Ave
- 114 York St
- 00 Mr Jim Ln
- 205 Mr Jim Ln
- 100 Springdale Dr
- 208 Stone Creek Rd
- 209 Stone Creek Rd
- 203 S Holland St
- 18330 S Carolina 72
- 0 Highway 56 Unit 1497927
- 605 E Ferguson St
- 00 N Adair St
- 211 Stone Creek Rd
- 110 Cleveland St
- 501 N Adair St
- 218 Shands St
- 106 Ansel Dr
- 552 Springdale Dr
- 306 Hickory St
- 611 Shands St
