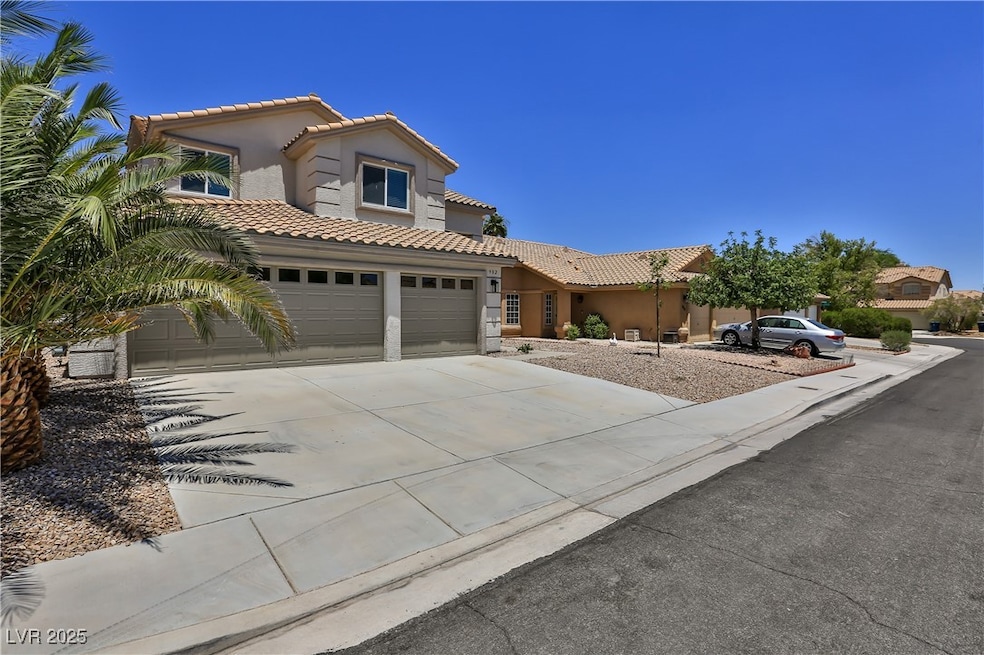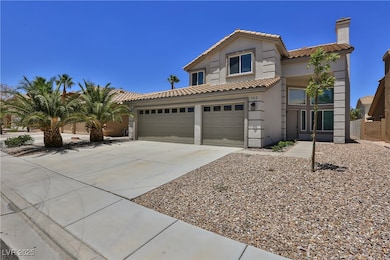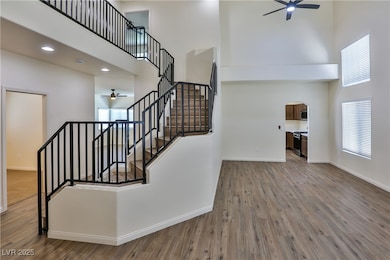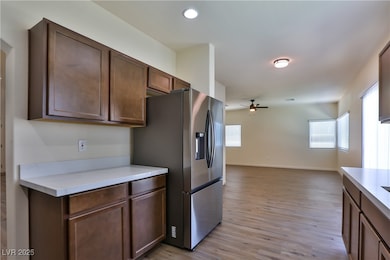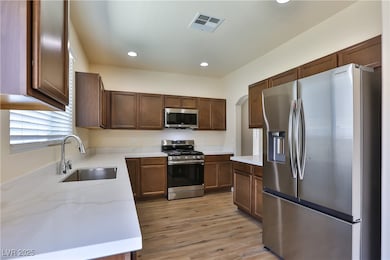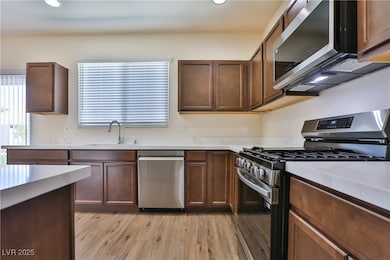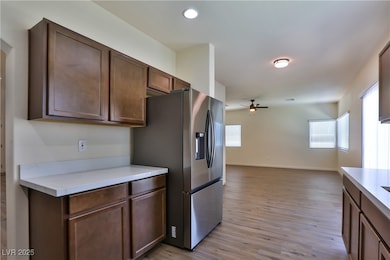902 Cavaison Ave Las Vegas, NV 89123
Silverado Ranch NeighborhoodHighlights
- Private Pool
- Laundry Room
- Central Air
- Main Floor Bedroom
- Luxury Vinyl Plank Tile Flooring
- Ceiling Fan
About This Home
Welcome to this completely remodeled gem located in the heart of Las Vegas, NV. This stunning property boasts four bedrooms and three full bathrooms, offering ample space for comfort and relaxation. The brand-new custom kitchen is a chef's dream, featuring quartz countertops and new appliances. The new flooring throughout the house adds a touch of luxury. Each bathroom has been meticulously updated to a new modern look. The property also includes a three-car garage, offering plenty of storage and parking space. One of the bedrooms and a full bath are conveniently located downstairs, providing easy accessibility. With new fans installed, the house ensures a comfortable atmosphere year-round. Even the backyard has been completly redone with new plants, rocks and astroturf ready to entertain. Experience the perfect blend of luxury and comfort in this newly remodeled home.
Listing Agent
LIFE Realty District Brokerage Phone: (702) 361-6994 License #S.0169859 Listed on: 06/19/2025
Home Details
Home Type
- Single Family
Est. Annual Taxes
- $2,844
Year Built
- Built in 1999
Lot Details
- 5,663 Sq Ft Lot
- South Facing Home
- Back Yard Fenced
- Block Wall Fence
Parking
- 3 Car Garage
Home Design
- Frame Construction
- Tile Roof
- Stucco
Interior Spaces
- 2,232 Sq Ft Home
- 2-Story Property
- Ceiling Fan
- Gas Fireplace
- Blinds
- Living Room with Fireplace
Kitchen
- Gas Oven
- Gas Range
- Microwave
- Dishwasher
- Disposal
Flooring
- Carpet
- Luxury Vinyl Plank Tile
Bedrooms and Bathrooms
- 4 Bedrooms
- Main Floor Bedroom
Laundry
- Laundry Room
- Laundry on main level
- Washer and Dryer
Pool
- Private Pool
Schools
- Cartwright Elementary School
- Silvestri Middle School
- Silverado High School
Utilities
- Central Air
- Multiple Heating Units
- Heating System Uses Gas
- Cable TV Available
Listing and Financial Details
- Security Deposit $3,000
- Property Available on 6/18/25
- Tenant pays for cable TV, electricity, gas, grounds care, sewer, trash collection, water
- The owner pays for association fees
- 12 Month Lease Term
Community Details
Overview
- Property has a Home Owners Association
- Silver Point Association, Phone Number (702) 361-6994
- Silver Oak Subdivision
- The community has rules related to covenants, conditions, and restrictions
Pet Policy
- Pets allowed on a case-by-case basis
- Pet Deposit $500
Map
Source: Las Vegas REALTORS®
MLS Number: 2693297
APN: 177-22-714-023
- 897 Cavaison Ave Unit 3
- 951 Country Back Rd
- 9378 Chateau St Jean Dr
- 1018 Sun Poppy Ave
- 9485 Supernova Ct
- 1025 Clover Tip Ct
- 9562 Collinsleap Ct
- 841 Glitter Glen Ct
- 1015 Aspen Breeze Ave
- 9617 Pine River Ln
- 9378 Spellman Ct
- 928 Aspen Valley Ave Unit 4
- 9469 Coral Shine Ct
- 9655 Lame Horse Dr
- 9539 Malvasia Ct
- 1066 Aspen Valley Ave Unit 4B
- 1211 Silver Knoll Ave
- 9672 Gunsmith Dr
- 1030 Country Skies Ave
- 1313 Gallery Oaks Dr
