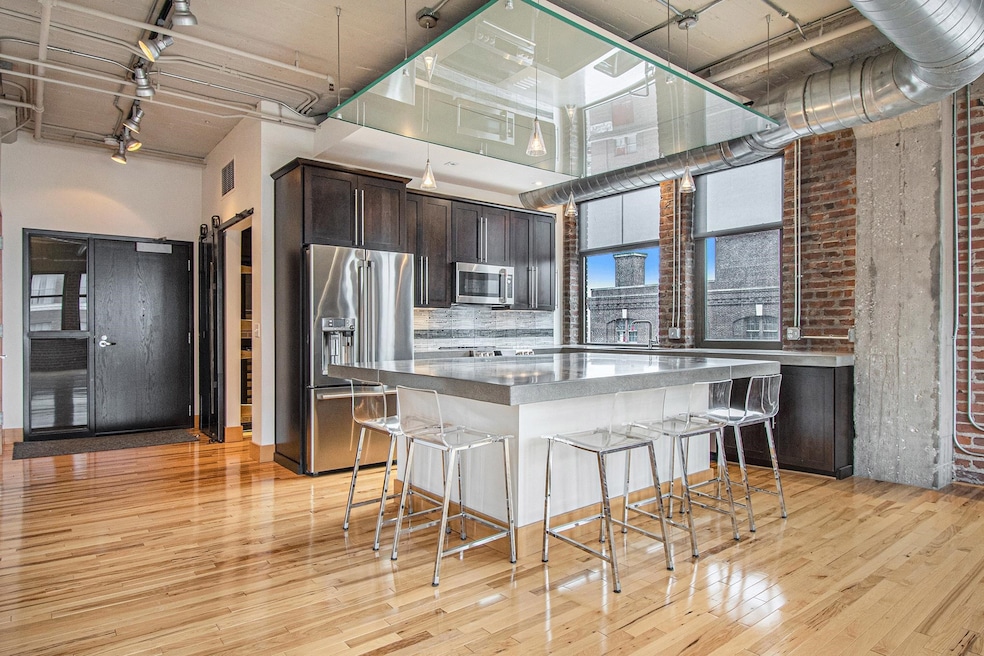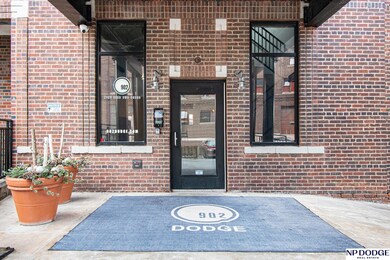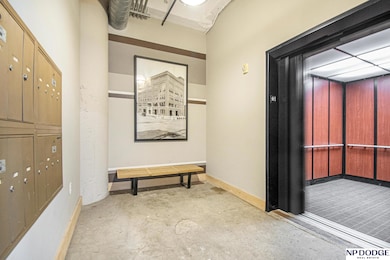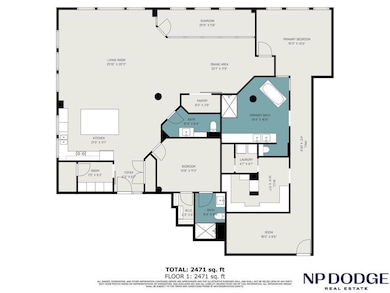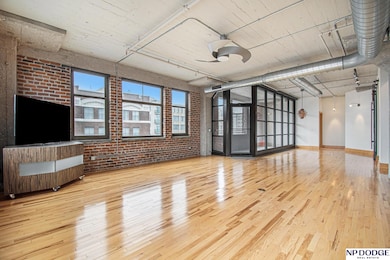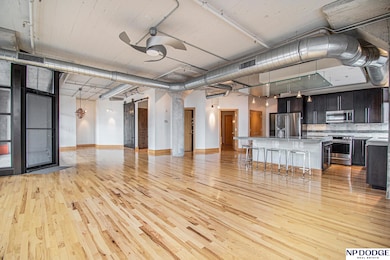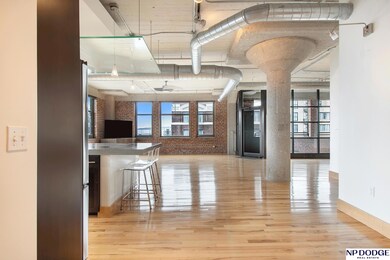902 Dodge St Unit 501 Omaha, NE 68102
Downtown Omaha NeighborhoodEstimated payment $7,214/month
Highlights
- Covered Deck
- Wood Flooring
- Ceiling height of 9 feet or more
- West Islip Senior High School Rated 9+
- Main Floor Primary Bedroom
- Wine Refrigerator
About This Home
Experience the best of downtown living in this spacious, move-in-ready condo in the Capital District, directly across from the CHI Center, close to Holland Center. Enjoy rare privacy while being steps from Omaha's top dining, entertainment, and events. Featuring high-end Café appliances, a 5x8 island, concrete countertops, walk-in pantry with 2 wine fridges, hardwood floors, 10? ceilings, and a sunlit open layout. Formal dining room, private covered 6x20 balcony, and a charming office. The primary suite offers a spa-like bath with dual sinks, large walk-in shower, soaking tub, and generous closet. In-unit laundry with washer/dryer. Includes access to a workout room and three secured underground heated parking spots. Head up to the rooftop balcony for 360 views! Minutes to the airport, Old Market, CWS Stadium, and more. HOA includes water, sewer, trash, snow, security, and exterior maintenance. Discover a unique lifestyle in the heart of Omaha!
Listing Agent
NP Dodge RE Sales Inc 148Dodge Brokerage Phone: 402-681-1576 License #0873486 Listed on: 06/09/2025

Co-Listing Agent
NP Dodge RE Sales Inc 148Dodge Brokerage Phone: 402-681-1576 License #20240446
Property Details
Home Type
- Condominium
Est. Annual Taxes
- $7,168
Year Built
- Built in 1920
HOA Fees
- $926 Monthly HOA Fees
Parking
- Subterranean Parking
- Garage Door Opener
Home Design
- Flat Roof Shape
- Brick Exterior Construction
- Brick Foundation
Interior Spaces
- 2,818 Sq Ft Home
- Ceiling height of 9 feet or more
- Ceiling Fan
- Window Treatments
- Formal Dining Room
- Home Gym
- Home Security System
Kitchen
- Oven or Range
- Microwave
- Dishwasher
- Wine Refrigerator
Flooring
- Wood
- Ceramic Tile
Bedrooms and Bathrooms
- 2 Bedrooms
- Primary Bedroom on Main
- Walk-In Closet
- Primary Bathroom is a Full Bathroom
Laundry
- Dryer
- Washer
Outdoor Features
- Balcony
- Covered Deck
Location
- City Lot
Schools
- Kellom Elementary School
- Lewis And Clark Middle School
- Central High School
Utilities
- Humidifier
- Forced Air Heating and Cooling System
- Water Softener
- Fiber Optics Available
- Cable TV Available
Listing and Financial Details
- Assessor Parcel Number 184039084041
Community Details
Overview
- 902 Dodge Condominium Subdivision
Security
- Fire Sprinkler System
Map
Home Values in the Area
Average Home Value in this Area
Property History
| Date | Event | Price | List to Sale | Price per Sq Ft |
|---|---|---|---|---|
| 06/09/2025 06/09/25 | For Sale | $1,085,000 | -- | $385 / Sq Ft |
Source: Great Plains Regional MLS
MLS Number: 22515743
APN: 4039 0827 18
- 105 S 9th St Unit 710
- 105 S 9th St Unit 706
- 105 S 9th St Unit 301
- 1101 Jackson St Unit 502
- 1308 Jackson St Unit 610
- 1308 Jackson St Unit 612
- 300 S 16 St Unit 602
- 555 Riverfront Plaza Unit 202
- 555 Riverfront Plaza Unit PH
- 312 S 16th St Unit 302
- 444 Riverfront Plaza Unit 601
- 444 Riverfront Plaza Unit 802
- 1502 Jones St Unit 209
- 1217 Pacific St Unit 201
- 1217 Pacific St Unit 301
- 1217 Pacific St Unit 302
- 1217 Pacific St Unit 202
- 649 S 19th Ave
- 210 N 40th St
- 1211 S 5th St
- 1012 Douglas St
- 225 N 12th St
- 901 Farnam St
- 1207 Cass St
- 222 S 15th St
- 306 S 15th St
- 305 S 16th St
- 915 Jones St
- 1011 Jones St
- 1520 Harney St
- 1323 Jackson St
- 210 S 16th St
- 405-409 S 16th St
- 312 S 16 St Unit 23/203
- 505 S 16th St
- 1301 Jones St
- 1501 Jackson St
- 621 S 15th St
- 415 Leavenworth St
- 802 S 14th St
